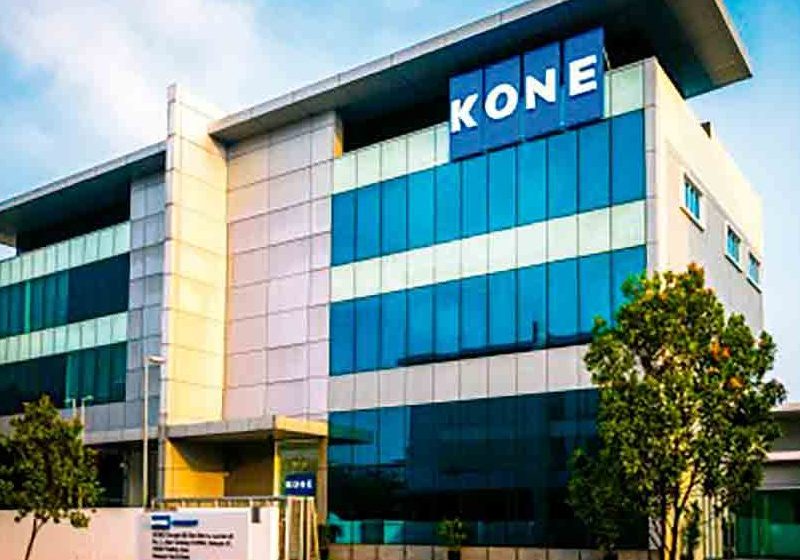Orders and tall plans for some of the continent’s biggest cities
Sep 1, 2018

Escalators to Be Installed on Istanbul’s Steep Slopes
The Istanbul Metropolitan Municipality, in an effort to improve the lives of senior citizens and those with disabilities, has initiated a project to install escalators on the city’s steep slopes, the Hürriyet Daily News reported in June. A tender that was to be conducted on July 23 covers three streets in the Beyoglu, Fatih and Eyüp districts, but the project is expected to cover other districts as well. Of the three slopes in the tender, one is 85 m long, and the two others are 50 m long.
38-Story Tour Alto Rising in Paris’ La Défense District
By July, Tour Alto, a 38-story tower developed by Abu Dhabi Investment Authority and La Défense Public Development Agency in Paris’ La Défense business district, had risen to the fifth floor, SkyriseCities reported. Designed by IF Architectes, the bell-shaped, shimmery tower will rise 150 m and include a 2,000-m2 open area facing the street. Its extra-height ground floor will house a small retail component. The open area is “one of many measures being taken to ensure the future of the neighborhood is optimized for an improved pedestrian experience both within and without the area’s many office towers.” Completion is anticipated by 2020.
Sculptural Landmark for Port of Aarhus, Denmark
C.F. Møller Architects has unveiled a 144-m-tall, 38-story office tower for the Port of Aarhus, Denmark, it describes as a “bright and slender sculptural landmark” that will provide 360˚ views, plenty of natural light and a blend of professional and public uses within 35,000 m2, ArchDaily reported. There will be a restaurant open to the public on the top floor. The structure’s layered façades promise to “create optimum light conditions, attractive views and a healthy environment.” A trio of cantilevering, vertical foyers will add texture and character. A 5,600-m2 industrial complex on the site will be repurposed to house a roof terrace, greenhouse and other tenants.
Alimak Wins Orders
Developer Serneke has ordered five construction hoists able to handle winds of up to 25 mps from Alimak Group for construction of the Nordic region’s future tallest building, Karlatornet in Gothenburg, Sweden, designed by Skidmore, Owings & Merrill (ELEVATOR WORLD, April 2018). Delivery is scheduled for March to October 2019, ahead of the building’s completion in 2021. The order includes a MammothTM hoist with a payload of up to 5,500 kg. This is the first time the Mammoth will be used in Sweden. “Karlatornet will be a landmark building, and we are pleased to deliver the vertical-access solutions needed for the special requirements posed by the height and wind,” Alimak Group CEO Tormod Gunsleiksrud said.
Heis-Tek AS, the Norwegian operation of Alimak Group, has won a US$1.9-million order from Singapore-based Semcorp Marine to provide three traction lifts for the Johan Castberg floating production storage and offloading vessel (FPSO) in the Barents Sea. This follows a US$1.38-million order for an industrial traction lift from Statoil ASA through Aker Solutions for use in the same oilfield. Set for delivery in the second quarter of 2019, the latest order is for lifts that will serve the hull and living quarters of the FPSO, under construction in Singapore. “Over the last months, we have seen increased activity in the oil and gas segment and are pleased to deliver these three lifts to the Johan Castberg field,” Alimak Group CEO Tormod Gunleiksrud said.
Madrid High Rise to House Vertical Campus
A tower planned in Madrid will be home to the first vertical university campus in Spain, and will also house a medical center, GQ reported in June. Caleido, as the high rise is known, will become a fifth tower in the city’s Cuatro Torres area. Architect Mark Fenwick told the source that Caleido will stand 181 m, making it the shortest of the five towers, but will contribute EUR84 million (US$99 million) to the local economy during construction, and EUR305 million (US$359 million) and 4,000 jobs once it opens. It will include retail shops, cinemas and spaces devoted to esports.
Caleido is being designed as an inverted “T,” with the bottom four floors for the medical center, retail and part of the campus. A tower atop this podium will rise another 34 floors and be home to the Instituto de Empresa. Within the vertical campus will be a gym, a swimming pool, 70 classrooms, a library, common work spaces, dining rooms, leisure areas and other facilities. It will accommodate 6,000 students and more than 500 faculty and staff members.
Abbey Liftcare Expands Service Footprint in London
Abbey Liftcare, a subsidiary of Express Lift Co., has been awarded lift maintenance contracts in London from commercial and educational customers. A three-year contract with TeamQ will see Abbey Liftcare look after 19 passenger lifts across the sites of Bloomsbury and Moorgate in London, and Guildford in southern England for the University of Law. The company will work with TeamQ (a facilities-management company that runs all the sites) on a portfolio with passenger, goods and platform lifts for wheelchair users. Additionally, LondonEnergy, which operates the second-largest waste contract in the U.K., has extended its service agreement with Abbey Liftcare for another two years.
New Design Revealed for Site Near London’s Waterloo Station
A new design by a new architect for Elizabeth House, an approximately 30-story mixed-use building near Waterloo Station in London, has been revealed, showing greater consideration for how it will interact with its surroundings, Architects’ Journal reported. Allford Hall Monaghan Morris (AHMM) was chosen over several other big architecture firms to rework the contentious original plan by David Chipperfield Architects. Aimed at improving access to Waterloo Station, the office-led new plan includes a pedestrian walkway lined with shops and restaurants. It was designed for developer HB Reavis of Slovakia and went out for public comment in July.
Get more of Elevator World. Sign up for our free e-newsletter.








