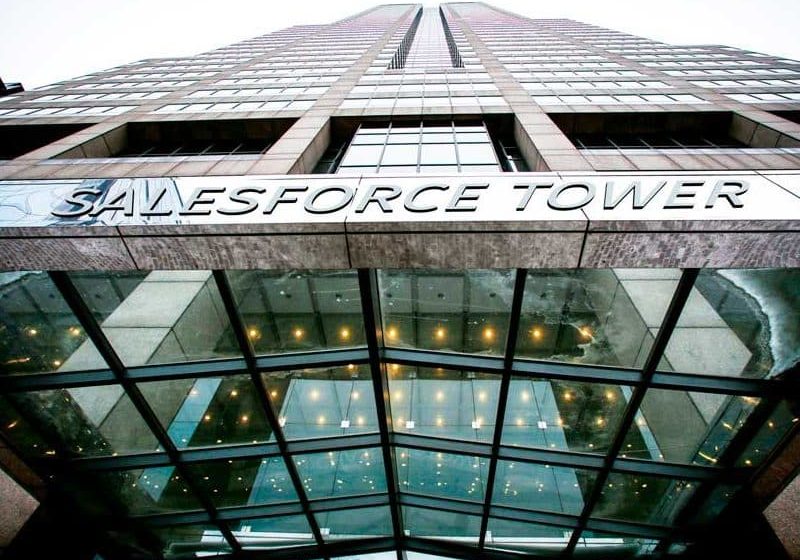Residential, hotel designs dominate work.
Aug 1, 2017

Renderings of Residential Hudson Yards Tower Revealed
Renderings of the second residential tower in Hudson Yards, the 33-story One Hudson Yards, have been revealed, showing a red-stone-and-glass façade rising out of a podium, ArchDaily reported. The design is by Davis Brody Bond with interiors by Andre Kikoski Architect. The structure is set to rise next to Hudson Yards’ striking centerpiece, Vessel by Heatherwick Studios (ELEVATOR WORLD, November 2016). It follows in the steps of residential building 15 Hudson Yards (EW, November 2016) and will house approximately 180 apartments and an array of amenities, including an 82-ft.-long pool, bowling alley and children’s play room.
Residential Supertall by Moscow Firm for Fifth Avenue
Moscow-based architecture firm Meganom has designed its first U.S. project, a 1,001-ft.-tall, skinny residential tower at 262 Fifth Avenue in the NoMad (North of Madison Square Park) neighborhood, dezeen reported. Demolition of two vacant structures on the site occurred earlier this year. A historic, 12-story limestone building will be incorporated into the building’s base. According to the architect, the structure will be unique with its “forward-thinking contemporary design” featuring an aluminum and glass façade, floor-to-ceiling windows in some units and a mechanical core running up the west side, allowing for column-free living spaces. The tower is being developed by Five Points South, with New York City’s (NYC) SLCE as the architect of record.
Early Studies for Adjaye-Designed Tower Unveiled
Early design studies for Adjaye Associates’ first New York City skyscraper have been unveiled, revealing gold details and arched windows that expand as the building rises, ArchDaily reports. The 61-story, 750-ft.-tall Wall Street Tower condominium building, planned for 130 William Street in Lower Manhattan’s Financial District, will offer residents of its 244 units many amenities, including sports facilities, a swimming pool, a movie theater, lounge areas and a rooftop observatory. The building is being developed by the Lightstone Group, which has already invested US$75 million for the land, plus the required air rights. A spokesperson for Adjaye Associates said the design for Wall Street Tower was continuing to be refined.
42-Story Garment District Hotel Set to Join the Crowd
Hotel Noy, a 42-story, 474-ft.-tall structure at 310 West 40th Street in the Garment District, was set to join approximately 10 high-rise hotels across from the Port Authority Bus Terminal close to Times Square in June, with its exterior nearly complete, New York YIMBY reported. The developer is Helm Management Inc., with popular hotel architect Nobutaka Ashihara Associates as design architect. Hotel Noy will rise above five 32- to 35-story neighbors that meet the sidewalk with low-rise podiums. It will be one of the tallest NYC hotels and become part of the city’s highest concentration of hotels, on a block bound by West 39th and 40th streets and Eighth and Ninth avenues.
Hell’s Kitchen Plans Include 27-Story Hotel
Plans unfolding in Hell’s Kitchen include a 27-story hotel and 40-unit condominium building of undetermined height, New York YIMBY reported, crediting DNAinfo and The Real Deal, respectively. Bright Management of Midtown Manhattan is behind the 211-room hotel at 305 West 48th Street, west of Eighth Avenue. Soho-based architect Gene Kaufman is designing the 73,028-sq.-ft., 303-ft.-tall structure, which will feature hotel rooms between amenities on the lower levels and a rooftop lounge. Construction on the vacant site had been expected to start sometime this summer. Also planned on a vacant site at 439 West 54th Street, the condominiums are a project of developer Manwei You. Early this summer, permits had not yet been filed.
Get more of Elevator World. Sign up for our free e-newsletter.







