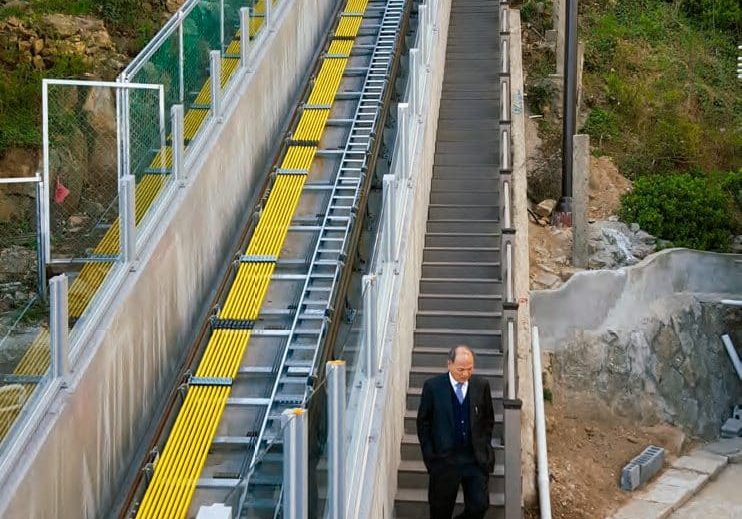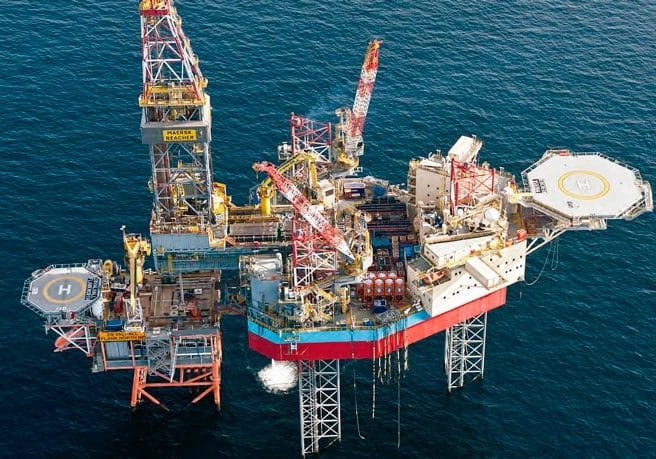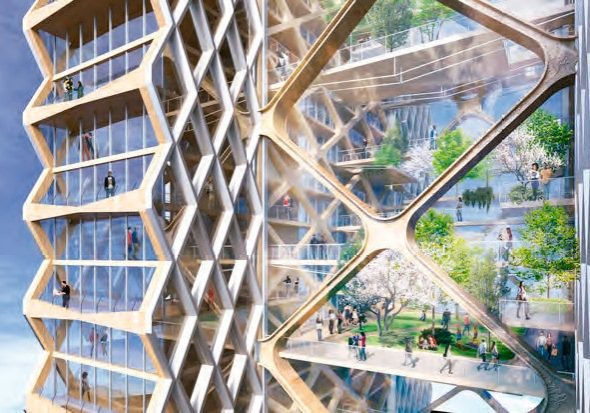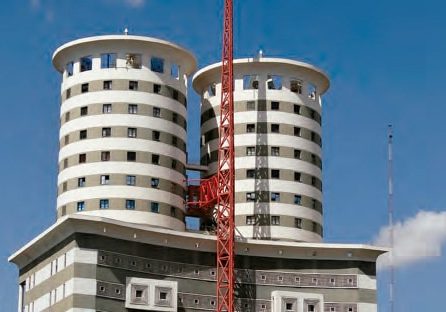Round Glass Elevator Salt Lake County, Utah
Jan 1, 2017

Custom Cabs outfits private residence with floating lift.
submitted by Farid Waleh, Custom Cabs Inc.
The glass elevator serves as an important design element in this private residence in Utah. Its conspicuous tower encloses it, while an elegant staircase winds its way around the shaft. Its skylight creates a special light effect inside the shaft.
Upwall Architects decided on a glass elevator with a glass shaft enclosure for this project. It did not want just any round glass elevator. It wanted one that was above the rest in terms of quality and function, specially designed and manufactured by Custom Cabs. The elevator has center-opening, automatic glass car and hall doors with our exclusive under-platform door operator, “Galaxy,” which makes the construction of this elevator possible.
A steel ring at each floor is the only structure on which to tie the rails. By calculating the forces and deflection on the rails, we decided that 15-ga. rails would be sufficient for the floor-to-floor spans. By planning in advance, we ordered custom-length rails to attach to the mid span of the structural rings at each floor.
The rail brackets inside the rings are not easily visible. They are pieces of the guide rails placed back to back and function as fishplates, as well as brackets. All the “fishplates/brackets” are machined and drilled to the exact dimensions as the holes on the rails, so they are a perfect fit. Another piece of rail bolted to the tongue of the fishplate rail is the final piece attached to the ring at each level.
Since the shaft is glass with the minimum of framing, so is the cab. The stiles are covered by stainless steel that also house the car-operating panel on one side and a blank panel on the opposite side. These panels are removable to service the buttons and guide shoes, which are hidden behind them. The shoes can be serviced from inside the car.
The ring at the top of the car serves as the crosshead and holds the glass walls at the top. It also holds the door tracks for the car doors. Since the roof is glass, the car lights are also housed in the ring.
Since this is a 360° panoramic car with doors that do not face each other when open, conventional door-protection devices do not work. To remedy this, we used photo eyes at the ring on top of the entry to the cab. They have expanded lights that can detect anything in the doorway and stop the car if the light beams are broken.
The bottom of the car is fully shrouded and only has holes for the bumpers and jack. As the car ascends, all that is visible is the stainless-steel shroud underneath the car.
Attention to minor details sets this elevator apart from others. To ensure ease of service and installation without damage due to the size and bulk of the parts, everything was hand fitted in the factory before it was packaged and shipped to the jobsite.
The hall-door boxes are all stainless steel and attached to the rings at the upper landings, and the headers are supported by the jambs and rails. By supporting the header and tracks in this manner, Custom Cabs reduced the amount of stainless steel, giving the impression that the car and doors are floating inside the glass shaft.
Acknowledgements
All of this would not have happened if it were not for the genius of Upwall Architects and the help and cooperation of Tri City Construction, along with Timpanogos Elevator. We appreciate the trust Upwall Architects placed in Custom Cabs and the freedom it gave the company to be creative with this project. It is also worth mentioning that without the continued cooperation and oversight of Tri City Construction, things would not have worked out as smoothly as they did in this complex project. Both Upwall Architects and Tri City Construction were detail oriented, and they appreciated the amount of detail and attention we put into making this project successful in the amount of time we had. It was well worth the efforts of all involved.
SPECIFICATIONS
- Type of elevator: Hydraulic dual-stage, telescopic under-platform jack
- Controller: Microprocessor
- Capacity: 1200 lb.
- Travel: 33 ft., 11-1/4 in.
- Car and hall doors: Power operated, center opening Door operator: Galaxy
- Cab and shaft: Glass with 4-ga. stainless steel
CREDITS
- General contractor: Tri City Construction Architect: Upwall Architects
- Elevator providers and installers: Custom Cabs Inc. and Timpanogos Elevator
- Elevator design and installation: Custom Cabs Inc. and American Lift Technology
Get more of Elevator World. Sign up for our free e-newsletter.









