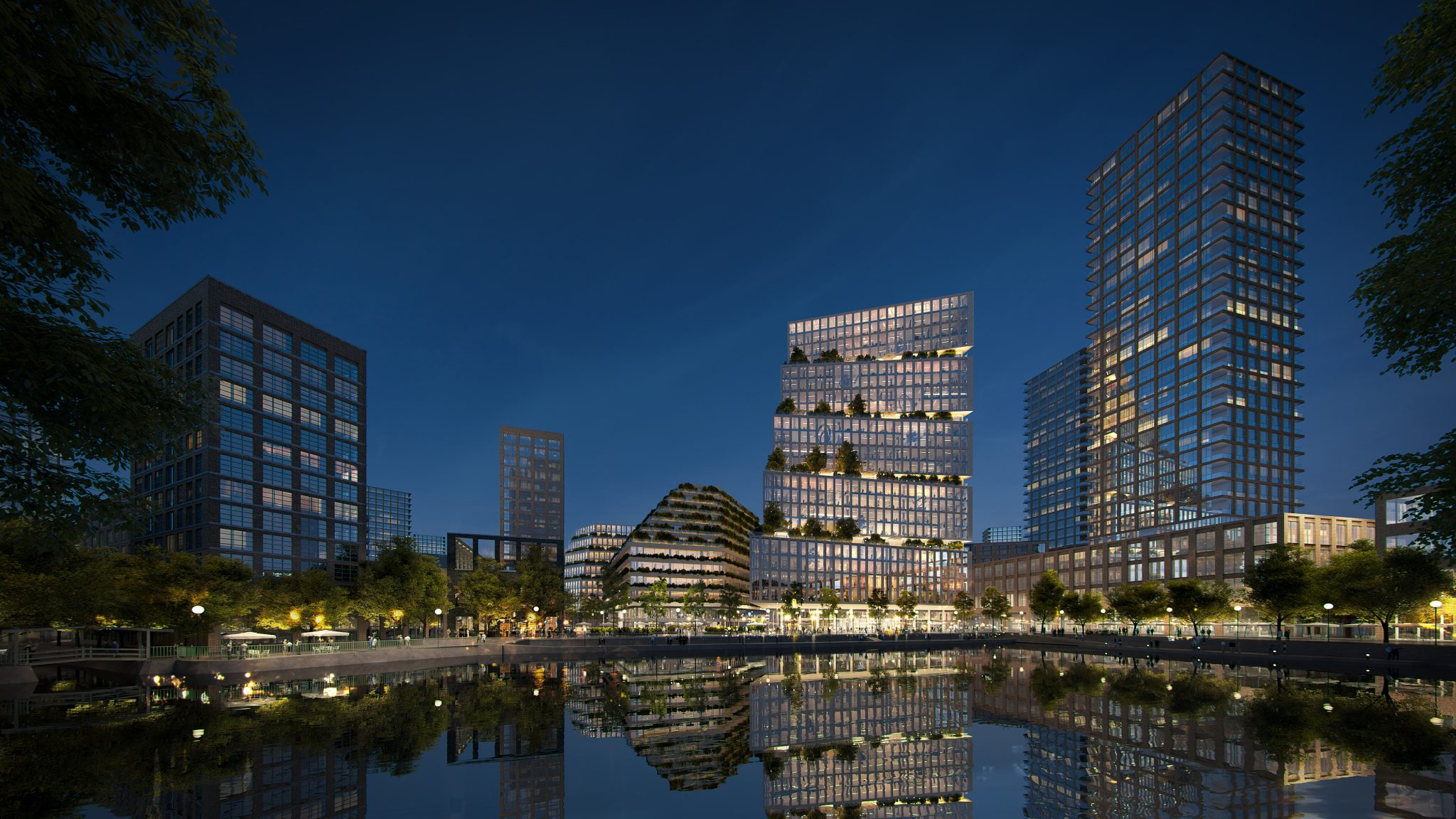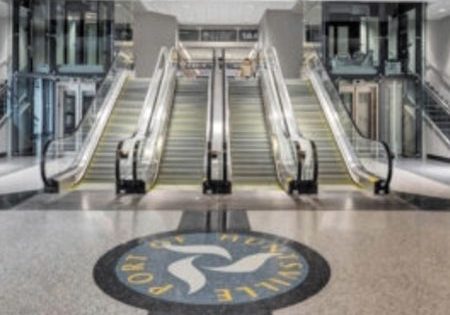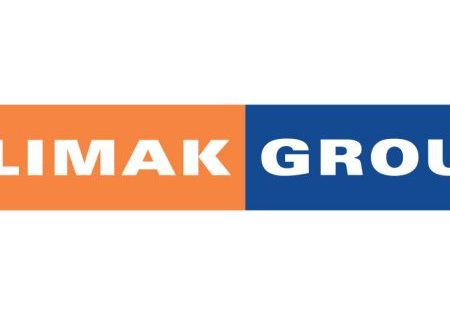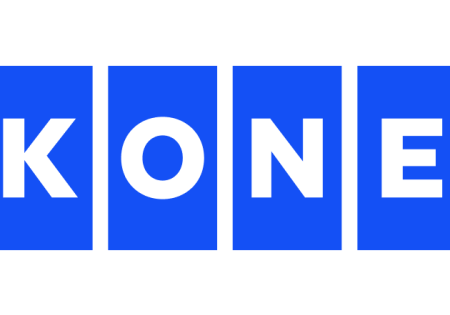11- and 24-Story Towers Approved for South London
Two major office schemes — 24- and 11-story blocks — designed by architects Bjarke Ingels Group (BIG) and HWKN at a Canada Water site in South London have been given the green light by the Southwark Council, Building Design reports. The larger 110-m-tall building, designed by BIG, consists of five “boxes” stacked at angles to each other and containing a total of 59,000m2 of workspace and 777 m2 of ground-floor retail space. The shorter 55-m block, designed by HWKN, has a rounded shape and will contain approximately 34,000 m2 of workspace and 808 m2 of ground-floor retail space. The buildings were drawn up for German developer Art Invest Real Estate, with the project team also including co-development manager Sellar, project manager Gardiner & Theobald, structural engineer Ramboll and transportation consultant WSP. Others working on the project include vertical-transportation consultant Arup. Both schemes will occupy a joined site bordering the Canada Water dock and Maritime Street and will require the demolition of several buildings. Demolition and construction are anticipated to take around three years, with an expected start date in the second quarter of 2024 and completion in the second quarter of 2027.
Get more of Elevator World. Sign up for our free e-newsletter.









