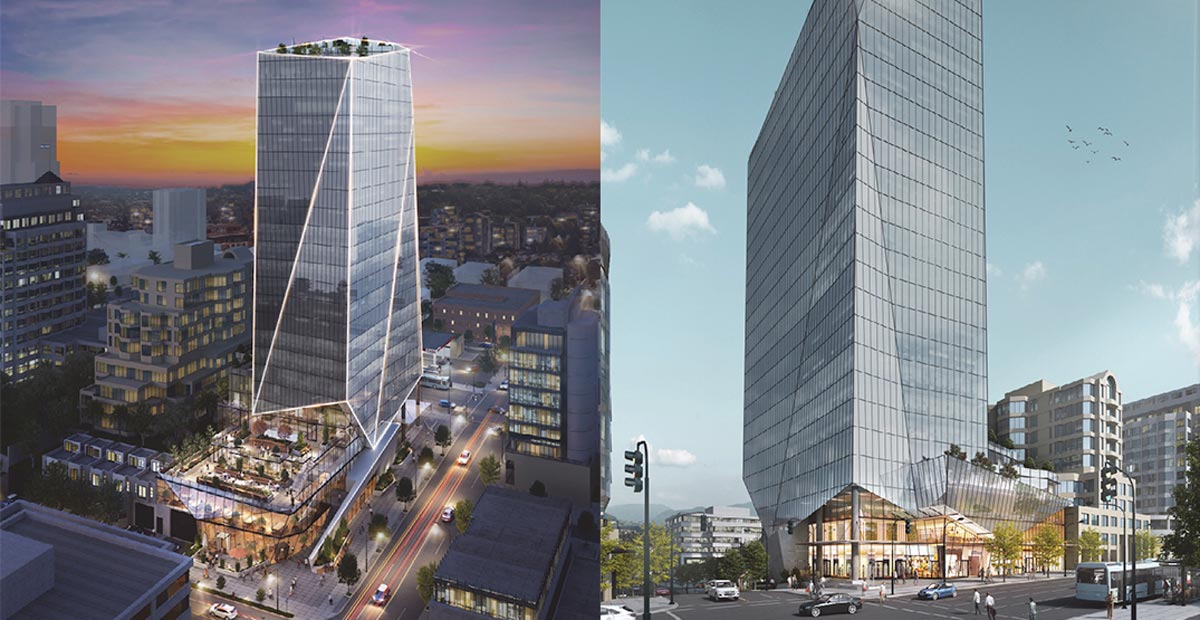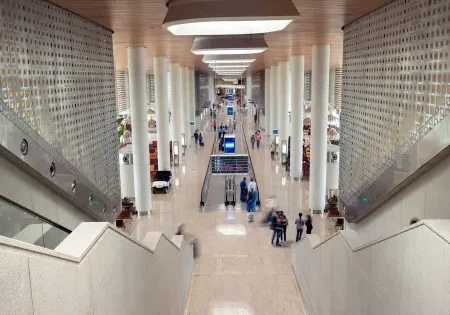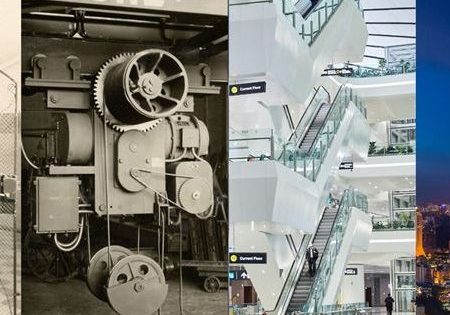24-Story Tower Proposed for West Broadway In Vancouver
Yuanheng Holdings is proposing to redevelop 1395 West Broadway in Vancouver, Canada, into a 315-ft-tall, 24-story office tower, making it the tallest building on the Central Broadway Corridor, exceeding the 297-ft-tall Jim Pattison Pavilion of Vancouver General Hospital, and the 283-ft-tall rental housing tower a block to the east, Daily Hive reports. There will be 300,000 ft2 of floor area, including 273,442 ft2 of office space in the upper levels and nearly 24,000 ft2 of retail and restaurant space over the first two levels. A large common amenity lounge for office tenants is provided on the third floor, which opens to a significant north-facing outdoor amenity terrace on the rooftop of the retail podium. The overall architectural concept carries a sculpted, crystal-like form, with the top of the tower crowned with a sloping, angular form inspired by a mountain peak. Curtain wall screens with a height of 15 ft rise from the rooftop garden at 300 ft. Proponents are targeting a LEED Gold green-building certification. The municipal government has indicated this proposal is being considered under the recently approved Metro Core Jobs and Economy Land Use Plan, and exempt from the temporary ban on most types of rezonings during the planning process for the Broadway Plan, which is expected to reach completion in late 2021 or early 2022.
Get more of Elevator World. Sign up for our free e-newsletter.









