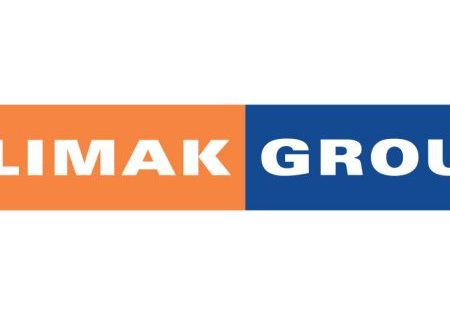35-Story U.K. Tower To Become Wales’ Tallest
Cardiff City Council has approved Scott Brownrigg-designed proposals for a 35-story residential tower that will be the tallest building in Wales, U.K., Building Design reports. Brownrigg’s plans for the 0.19 ha site at Cardiff’s Central Square — between the city’s main train station and the Populous-designed Principality Stadium — will deliver 364 apartments on its upper floors and shops and cafés at the ground and first-floor levels. The scheme, created for developer Righacres, forms part of a wider masterplan for the area created by Foster + Partners. It also includes a standalone two-story pavilion to the tower’s east that will deliver 688 m2 of commercial floorspace. A report to members of Cardiff City Council’s Planning Committee said six letters of objection had been received in relation to the proposals following three rounds of consultation. However, recommending the scheme for approval, planning officers said the site was considered to be suitable for a “sensitively designed building of significant height” and that the scheme’s housing and regeneration benefits outweighed identified disadvantages. Work on the development is expected to start later this year.
Get more of Elevator World. Sign up for our free e-newsletter.









