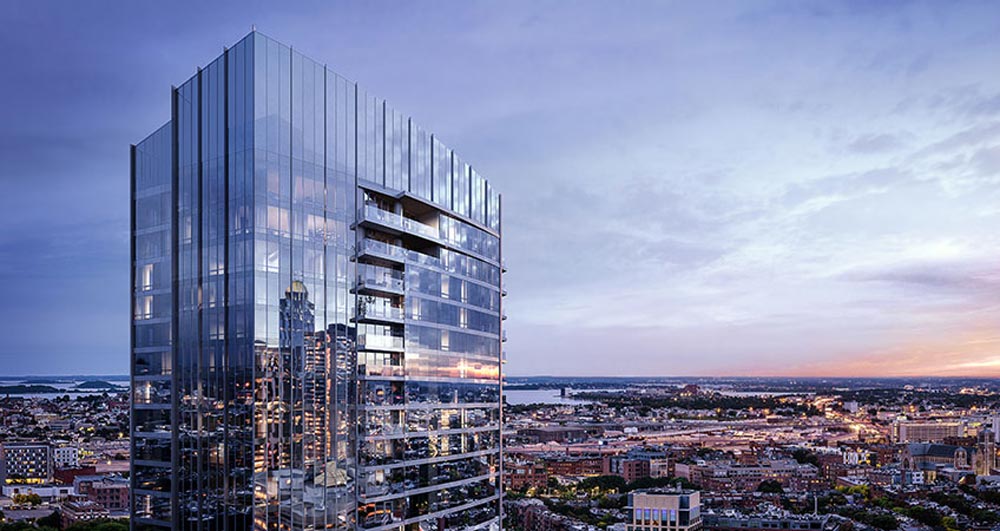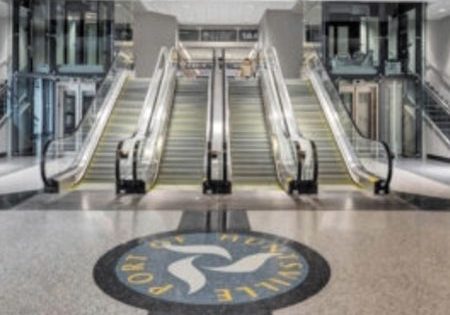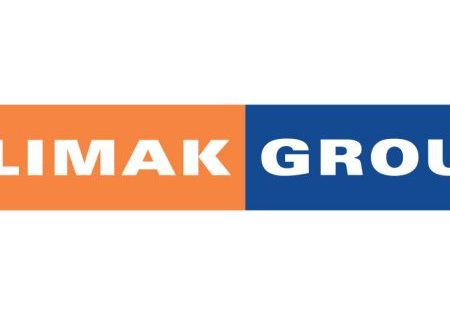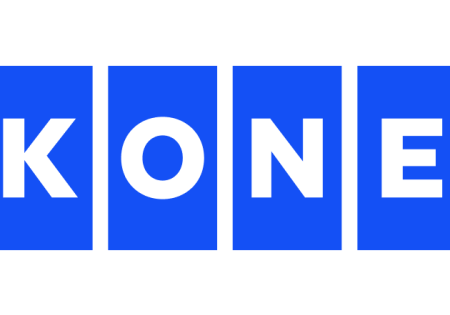Boston Guest and Resident Tower Tops Out
Work on the 35-story project Raffles Boston Back Bay Hotel & Residences has reached the top of the structure, the Council on Tall Buildings and Urban Habitat (CTBUH) reports. The milestone in the project brought together hundreds of workers to witness the achievement, which included the raising of a final beam decorated with a Raffles flag and a Travelers’ Palm Tree at the structure’s upper-most position. The developers were able to secure air rights over the adjoining University Club, enabling the designers to employ a cantilever structure. With the completion of Raffles Boston’s structure, project work is now finalizing with the installation of glass curtain-wall façade, marking another important step toward opening. Completion, expected by early 2023, will bring 147 guestrooms and 146 residences, joined by 16 distinct gathering spaces, including six food and beverage venues, a three-story sky lobby, a 20-m indoor pool and fitness center, a rooftop garden terrace lounge and more.
Get more of Elevator World. Sign up for our free e-newsletter.









