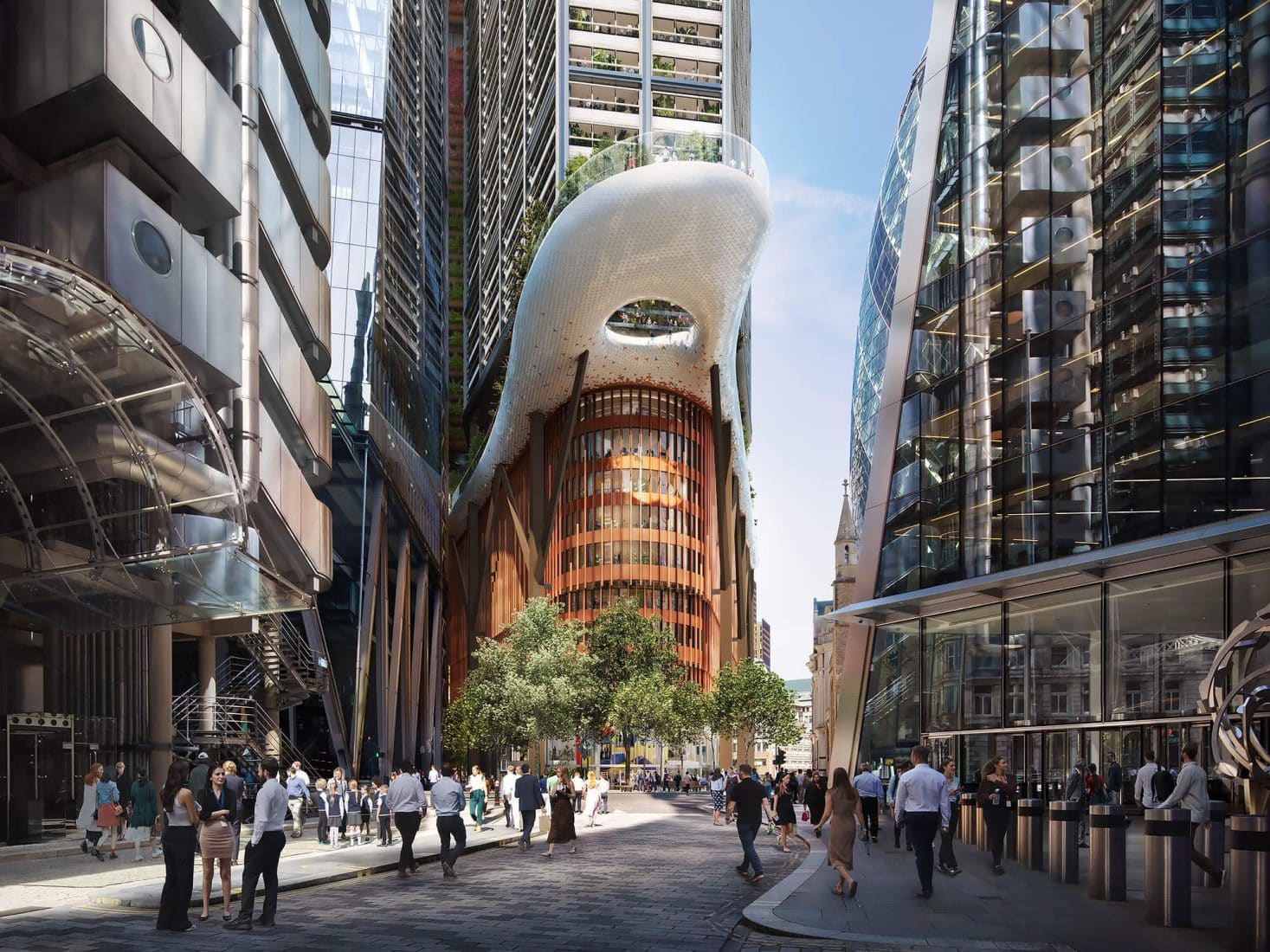Designs Revealed for What Would Be London’s Tallest Tower
Eric Parry Architects has revealed new visualizations of its overhauled designs for One Undershaft, which is set to be the City of London’s tallest tower, Architects’ Journal reports. The plans show what a 74-story tower would look like if approved. The redesign of One Undershaft replaces an earlier tapered 73-story design – which was handed consent in 2016 – with a new-look three-part skyscraper. The design team says the latest scheme provides more daylight and less wind at ground level than the 2016 design, with 3,600 m2 more public space and greater amounts of urban greening. An educational center in partnership with the Museum of London and a public viewing gallery – the tallest in London – will take up floors 72 and 73. At 309.64-m tall, the scheme would be the same height as Renzo Piano’s Shard. Overall, the development is set to be around 27,500 m2 larger in floor area than the original scheme. Construction will take approximately five years, with enabling works starting in 2024 and construction finishing in 2029, subject to planning.
Get more of Elevator World. Sign up for our free e-newsletter.









