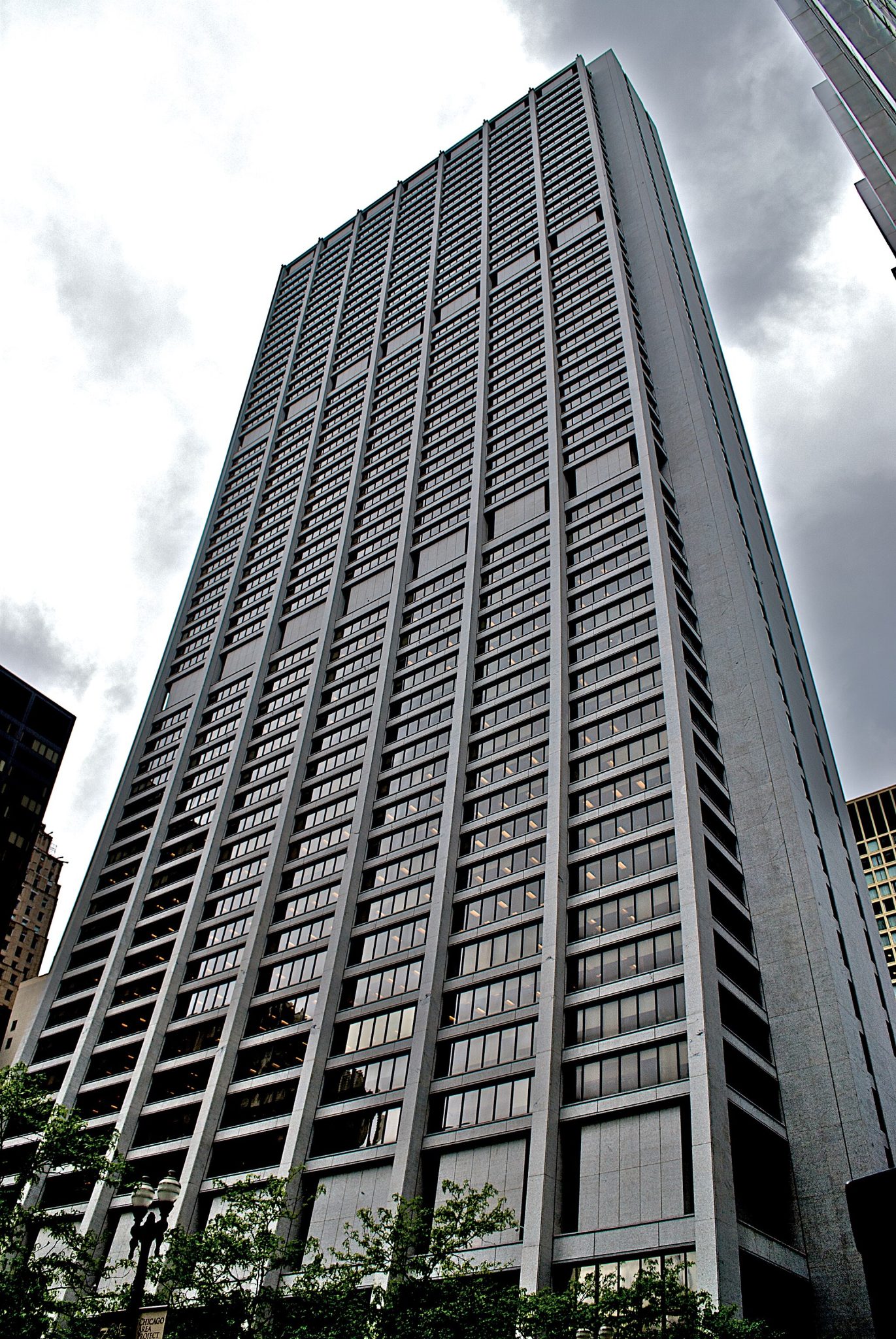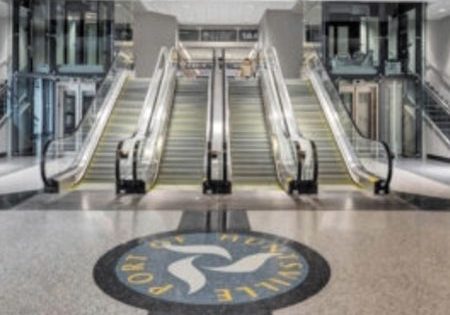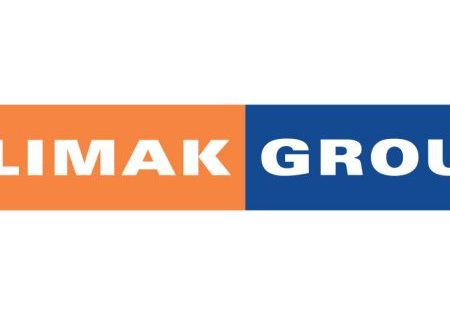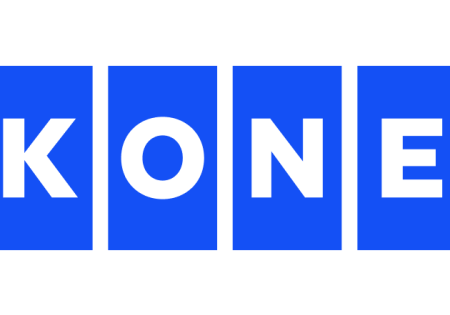Elevators Part of Major Renovation at JPMorgan Chase Chicago HQ
A completely renovated elevator system, including 55 cars and destination-dispatch technology, is part of the first major renovation in nearly 20 years at the 60-story JPMorgan Chase headquarters (HQ) Chase Tower, a project announced by the financial services firm in February. Located in the heart of Chicago’s Loop, Chase Tower was designed by C.F. Murphy Associates and Perkins & Will and opened in 1969 as the First National Bank of Chicago. Gensler is the architect overseeing the renovation, which is expected to create up to 970 local construction jobs. JPMorgan Chase aims to award 35% of the renovation contracts to minority- and woman-owned businesses. Geared toward enhancing efficiency, the project includes the lobby, work floors, a new fitness center, a food hall and a “world-class conference and client center offering unobstructed views” on the top floors. Chase Tower houses up to 7,200 of the firm’s approximately 14,500 Chicagoland employees.
Get more of Elevator World. Sign up for our free e-newsletter.









