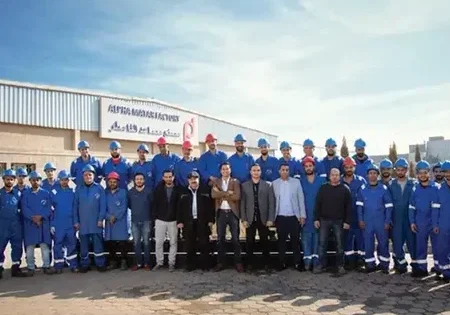Excavation Underway to Make Way for Brooklyn Supertall
Excavation is underway to make way for a 941-ft-tall, 79-story mixed-use supertall designed by Skidmore, Owings & Merrill at 625 Fulton Street in downtown Brooklyn, NYC, New York YIMBY reports. Developed by Rabsky Group, the 1.8 million-ft2 property will yield 902 residential units (25% affordable), 739,000 ft2 of office space, 60,547 ft2 of retail, an elementary school, a 350-spot underground parking facility and approximately a quarter acre of public outdoor space. The site had to be rezoned to accommodate the project on land that Rabsky purchased for US$158 million. Final renderings had not yet been released, but preliminary designs reveal a multi-stepped structure with floorplates that gradually shrink as they rise.
Get more of Elevator World. Sign up for our free e-newsletter.









