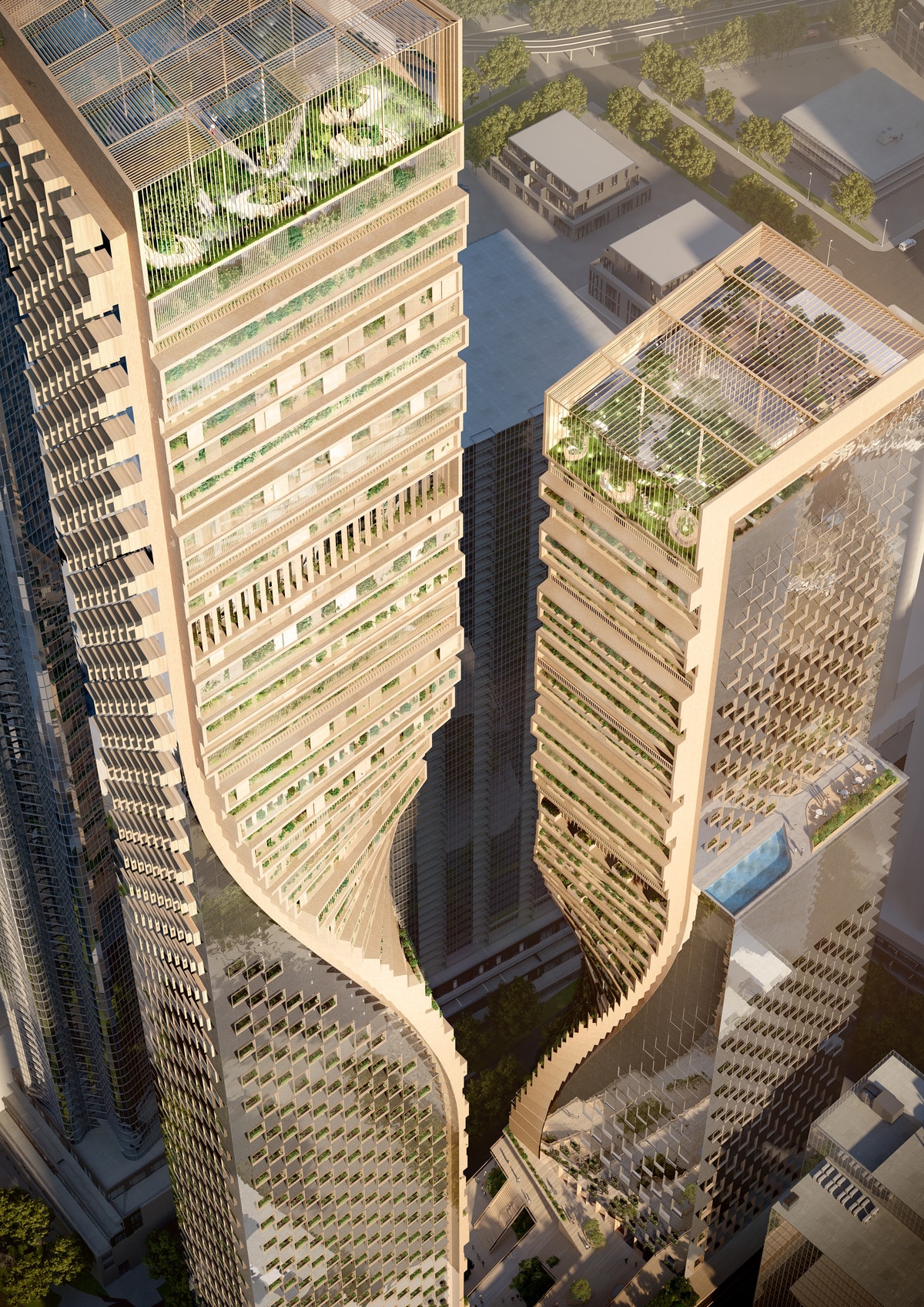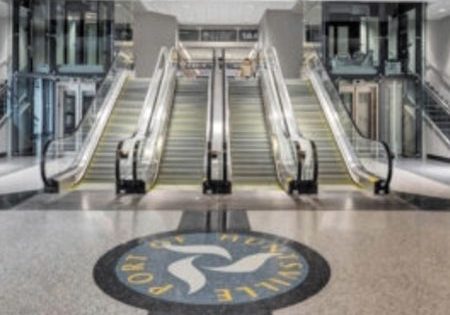Four Seasons To Occupy Australia’s Future Tallest Tower
A Four Seasons hotel plans to occupy the top floors of a 273-m-tall tower that will be joined by a 365-m-tall tower — Australia’s future tallest — forming the AUD2.7-billion (US$1.9 billion) STH BNK by Beulah in Melbourne’s Southbank District, CNN reports. UN Studio designed the twisting, dual-tower project, dubbed the “world’s tallest greenscraper” for a 5.5-km-long “garden path” rising along the structures’ façades, terrace tree gardens on the upper floors and ferns and shrubs on the lower ones. Together, the towers will offer approximately 12,500 m2 of public green space. Hotel guests will enter the 210-room establishment, which will also have event spaces, a rooftop restaurant and a bar, through a sky lobby on the 63rd floor. Global consultancy Arup is working on structural engineering; mechanical, electrical and plumbing; and vertical transportation. STH BNK is scheduled for completion in 2028, at which point it would surpass the Gold Coast’s Q1 Tower as Australia’s tallest.
Get more of Elevator World. Sign up for our free e-newsletter.









