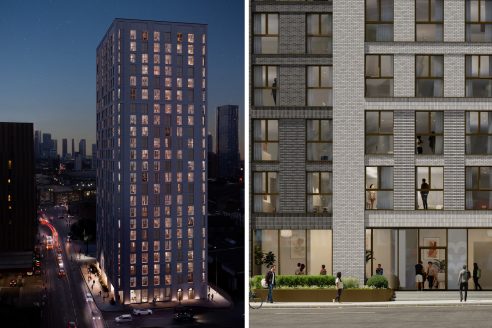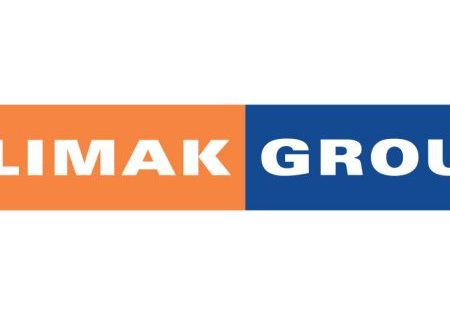Manchester Tower Plans Submitted
Hawkins\Brown’s designs for a 23-story-tall build-to-rent tower in Manchester have been submitted for planning, Architects’ Journal reports. The part-17 and part-23-story block is for a site on the corner of Cheetham Hill Road and Carnarvon Street. The scheme, for ZX Cheetham Hill Developments, would contain 237 build-to-rent flats with 91 m2 of commercial use on the ground floor. Housing includes a mix of one- and two-bed units with 12 apartments around a central core. Tenants would have access to a roof terrace on the top of the 17-story “shoulder” element. Hawkins\Brown said the stepped-back, two-part design of the scheme allows for dual-aspect apartments and living spaces while giving the “impression of two adjoining towers.”
Get more of Elevator World. Sign up for our free e-newsletter.









