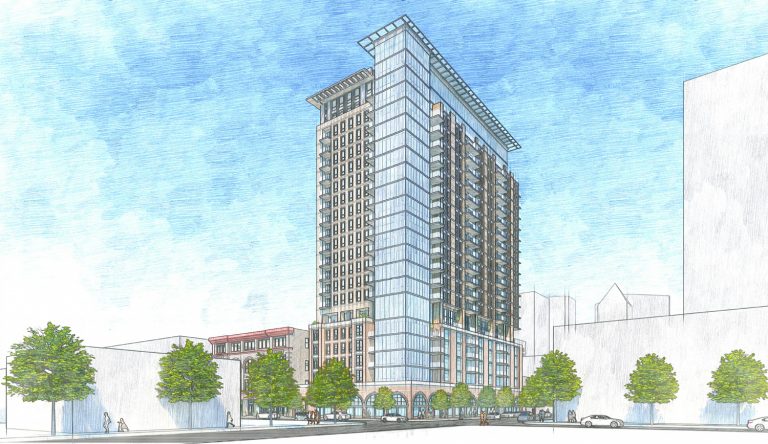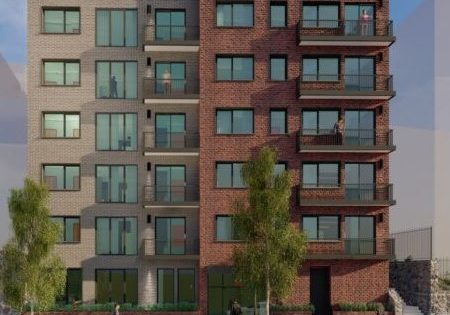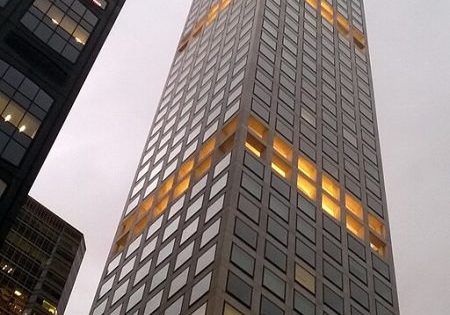New Plans Filed for Oakland Tower
New pre-application permits have been filed for a mixed-use tower at 1261 Harrison Street in Downtown Oakland, California, San Francisco YIMBY reports. The proposal is the third iteration by Pinnacle RED Group for the site, this time rising 22 floors with 207 multi-family dwelling units. The plan calls for 125 one-bedroom, 72 two-bedroom, and 10 three-bedroom units. Heller Manus Architects is responsible for the design. The 240-ft-tall structure will yield 284,350 ft2. Retail will occupy the majority of the ground level. The future for Pinnacle RED Group’s latest proposal is not certain. Two previous iterations were designed by Lowney Architects. The most eye-catching and biggest proposal, circa 2017, would have stood 460 ft high with 185 condominiums.
Get more of Elevator World. Sign up for our free e-newsletter.









