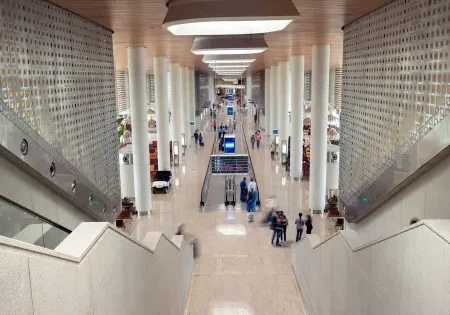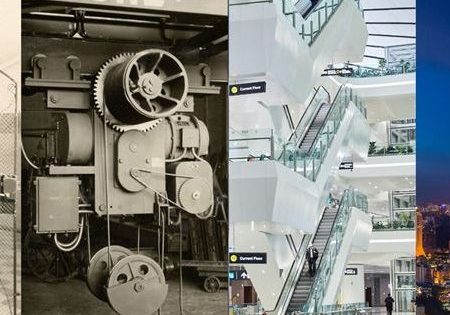New Renderings Released for NYC Development
Planners have revealed new renderings for 495 11th Avenue, a pair of residential skyscrapers in Midtown Manhattan, New York YIMBY reported in April. Located between West 39th and 40th Streets, the two towers will stand 680 ft tall and 57 stories, and 653 ft tall and 56 stories. FXCollaborative and Gwathmey Siegal Kaufman Architects are the designers. A multistory podium features a grid of large windows and light-colored panels, which seem to continue upward across various elevations of the two superstructures. New square footage of the interior programming are as follows: 275 residential units totaling 236,699 ft2; 75 supportive housing units measuring 48,655 ft2; and a hotel, offices, and retail space adding up to 296,247 ft2. A completion date for 2022 was initially set, then revised to 2023.
Get more of Elevator World. Sign up for our free e-newsletter.









