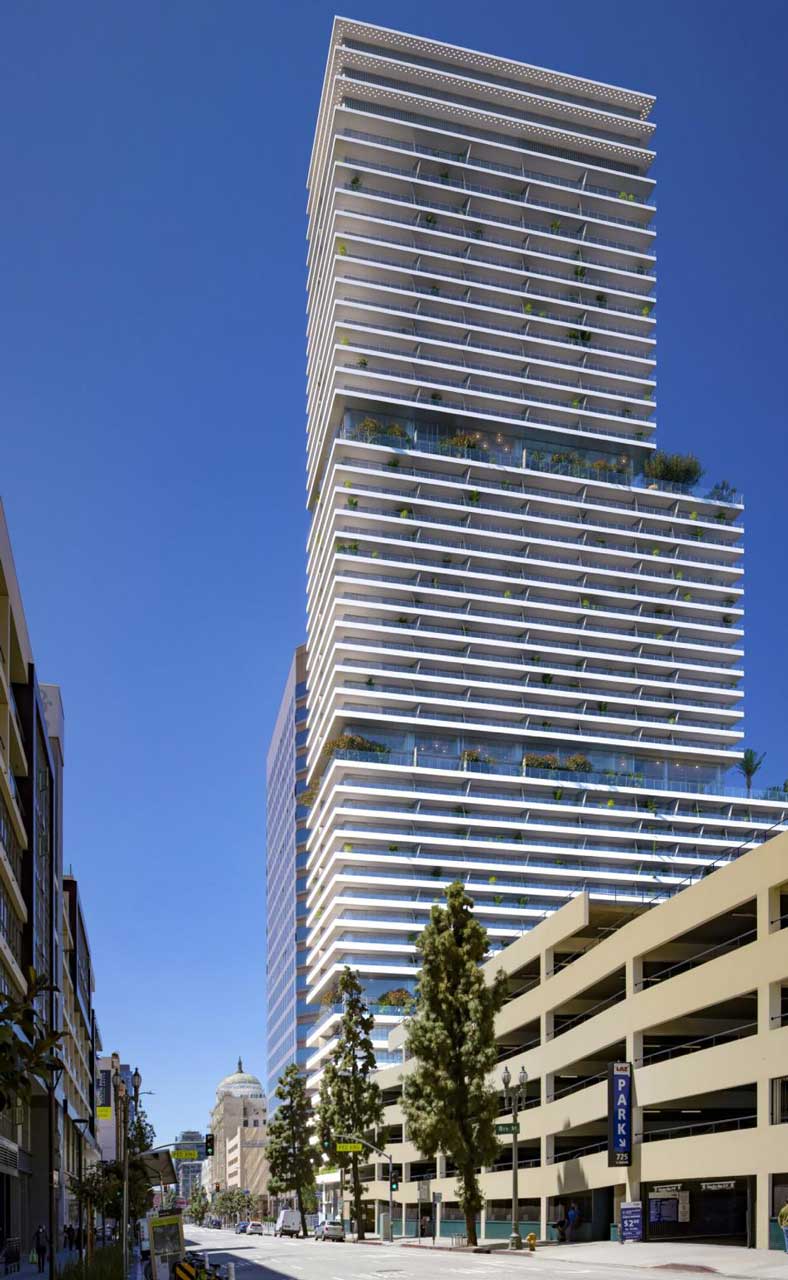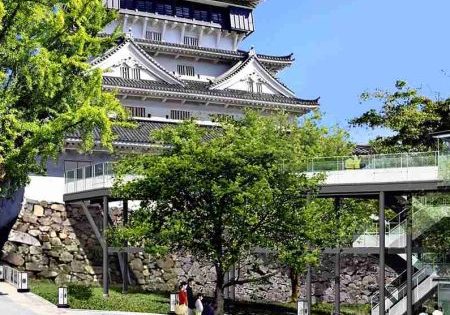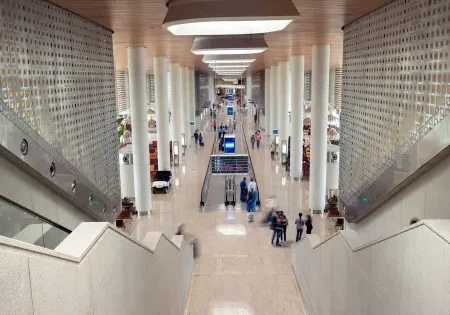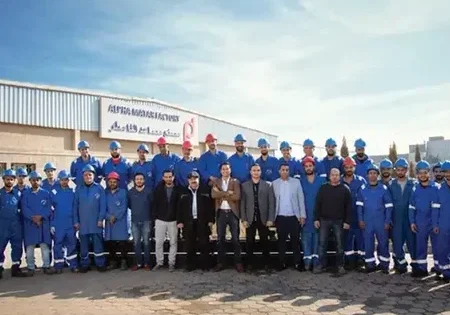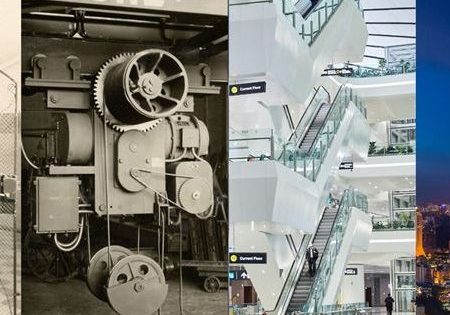Plan for 50-Story Mixed-Use Tower Clears Hurdle in L.A.
Although it still needs approval from the Los Angeles City Council, Mitsui Fudosan’s plan for a 50-story, retro-inspired mixed-use tower in downtown L.A. cleared a major hurdle with approval from the L.A. Planning Commission, GlobeSt reports. Designed by Gensler, Park Terrace at 8th Grand & Hope (named for the streets it would front) “will feature architectural elements intended to evoke L.A.’s mid-century modern homes.” On the drawing board are 580 residential units of varying sizes with balconies, 7,499 ft2 of ground-level retail and parking for more than 630 vehicles. A series of setbacks would allow for landscaped, outdoor amenity decks and give the glass, concrete, aluminum and stone structure a unique profile, Urbanize L.A. observed last year. If all goes according to plan, groundbreaking could occur as early as next year.
Get more of Elevator World. Sign up for our free e-newsletter.
