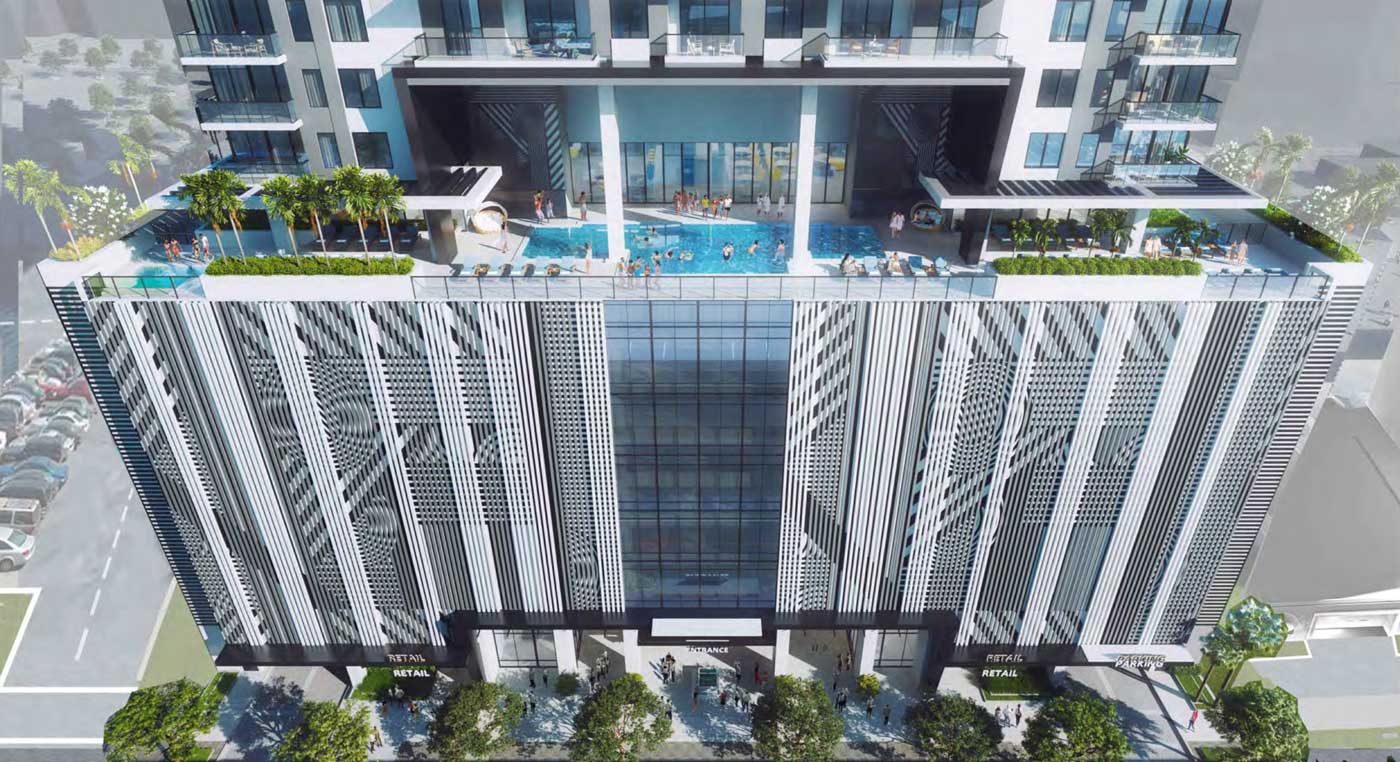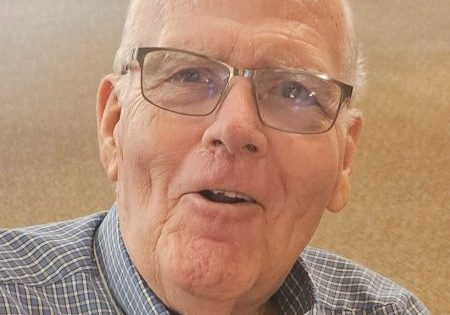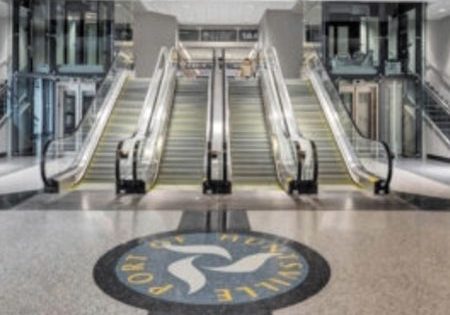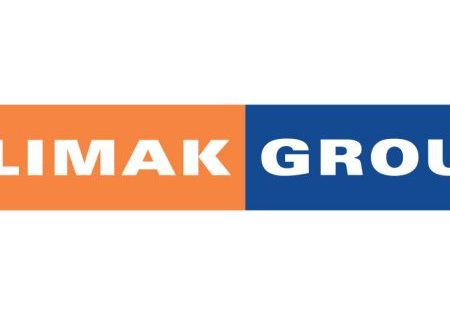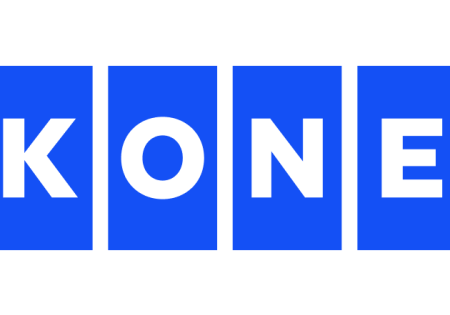Plans for 48-Story Ft. Lauderdale Tower Filed
Chicago-based real estate developer Fifield Cos. has filed plans for a 48-story mixed-use project at 109 Northeast 2nd Street in the downtown core of Fort Lauderdale, Florida YIMBY reports. Designed by Cohen Freedman Encinosa & Associates Architects with landscape design by Rhett Roy Landscape Architecture and Kimley-Horn serving as the civil engineer, the 495-ft-tall structure is proposed to yield 400 residential units, 4,000 ft2 of ground floor retail space and an eight-story garage with 514 parking spaces. The building would top off at 484 ft to the roof and would extend further to 495 ft with the addition of the bulkhead and mechanical areas The first amenity level atop the podium would include a landscaped pool deck surrounding the tower with ample seating, cabanas, a cooking area, a furnished fire pit area, gathering spaces covered with pergolas and lounging areas with artificial turf. An additional amenity space on the top floor will likely offer residents views of the entire city. The Development Review Committee of Fort Lauderdale is considering the project plans this week.
Get more of Elevator World. Sign up for our free e-newsletter.
