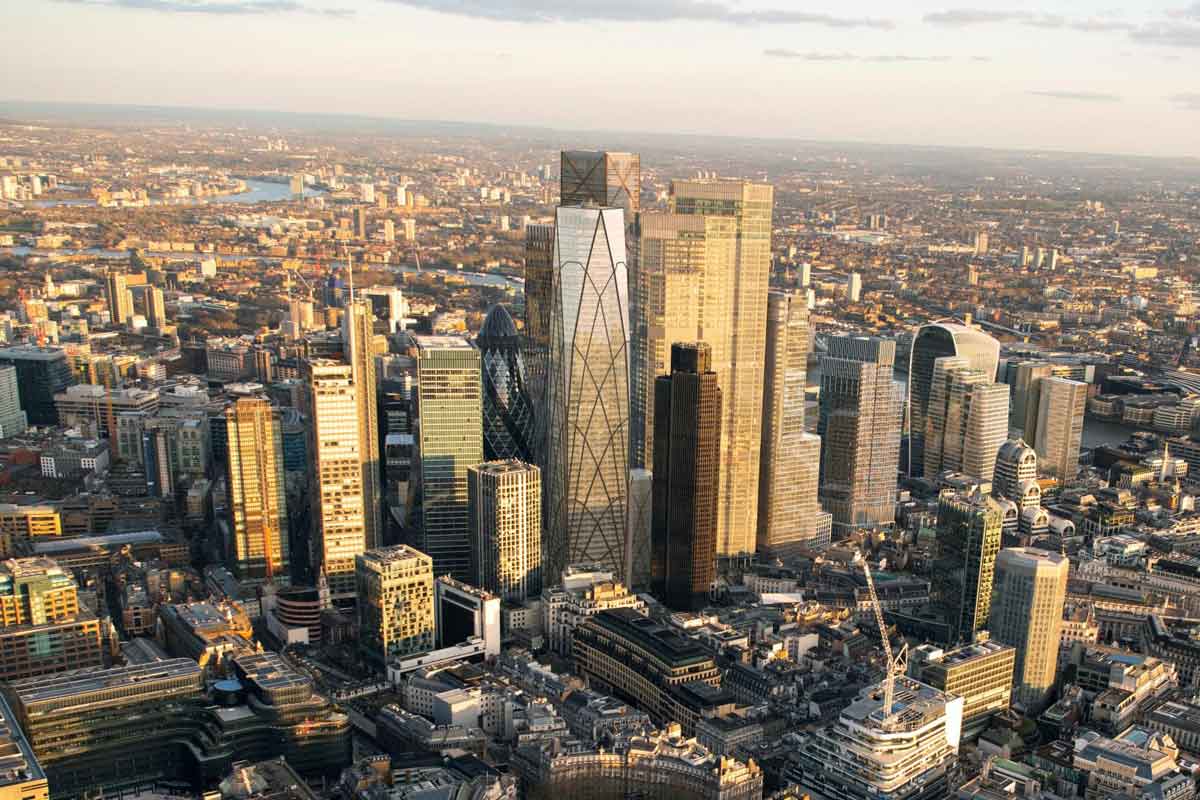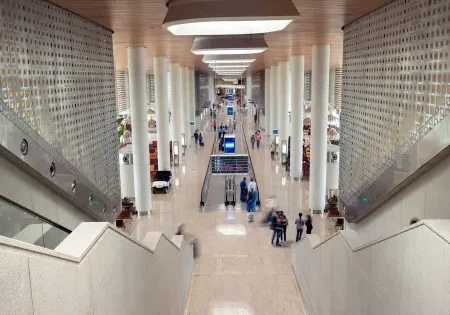Plans for 58-Story Tower in London Get Public Airing
Plans for a new 58-story tower at 55 Bishopsgate in the City of London have been given their first public airing, Building reports. The project is being masterminded by funder Schroders, which bought the site at the start of 2016, and development manager Stanhope. The public consultation, which is taking place at St Ethelburga’s Church on Bishopsgate and the Portsoken Community Centre, is due to wrap up at the end of July, and the plan will then be sent to City of London planners in September. The job will create 73,000 m2 of new office space with 4,500 m2 of amenity space on the lower levels and 855 m2 of amenity space on the upper levels, which will likely include a free-to-access sky garden. The building’s design by Arney Fender Katsalidis is said to be inspired by the Fibonacci sequence – a mathematical pattern which frequently appears in the natural world – and will see the tower structurally supported by a lattice-like external structure, according to the source. According to the public consultation displays, the design “shifts the structural demand to the building’s exterior structure — expressed in its unique ‘criss-cross’ leaf-like appearance.”
Get more of Elevator World. Sign up for our free e-newsletter.









