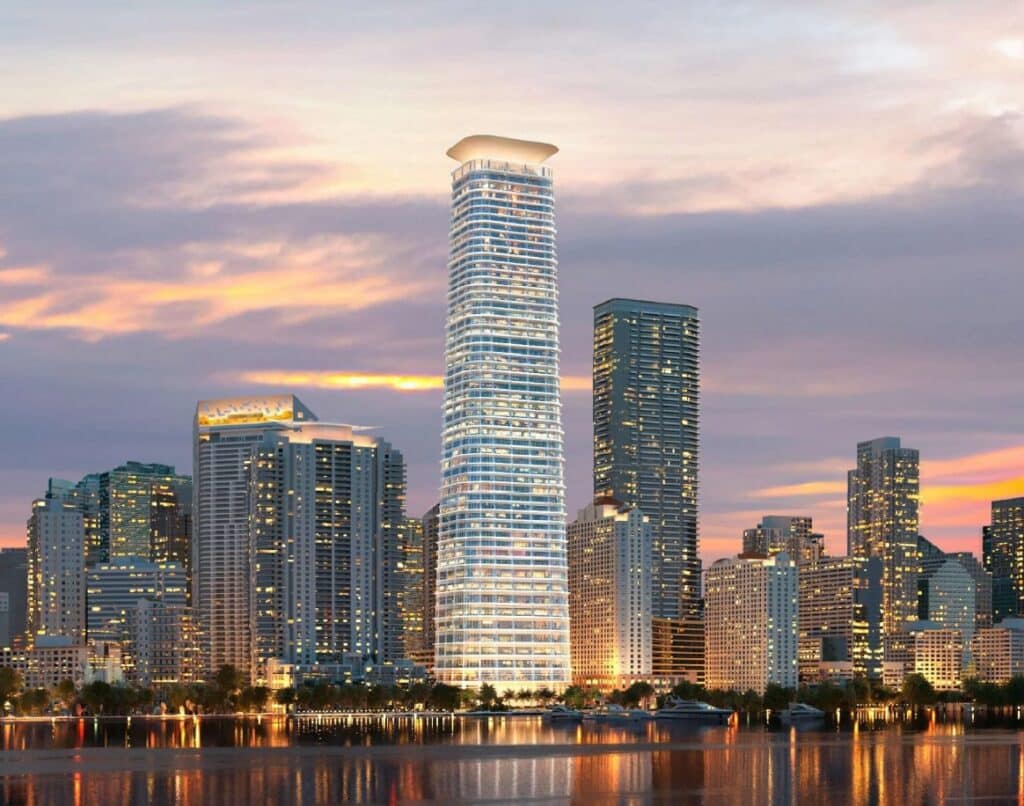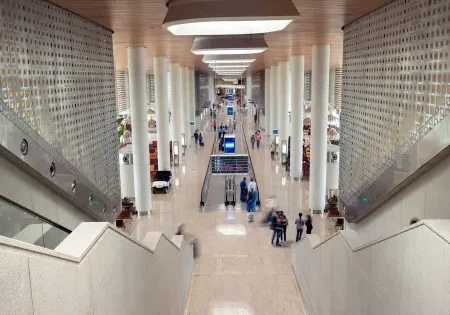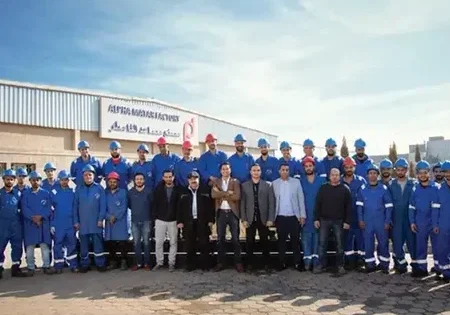Plans Revealed for Citadel’s New Supertall Miami HQ
Plans and renderings have been revealed for financial services firm Citadel’s new global headquarters (HQ) at 1201 Brickell Bay Drive in Miami, a supertall structure with 54 floors that stands 1,028 ft, Floridian Development was among outlets to report in August. Renderings of the Foster + Partners-designed structure show a white, rectangular building that tapers slightly at the top with bands delineating floors. The developer aims to pursue the project under Miami’s RTZ Metromover Subzone that allows for higher-density, transit-oriented development. On the drawing board are 1.29 million-ft2 of office space, 413,476 ft2 for a 212-room hotel and approximately 23,590 ft2 for restaurants and retail. Also planned are 50 below-grade parking spots. If it’s built, Citadel’s new global HQ will become the second-tallest building Miami after the 1,041-ft-tall Waldorf Astoria Miami.
Get more of Elevator World. Sign up for our free e-newsletter.









