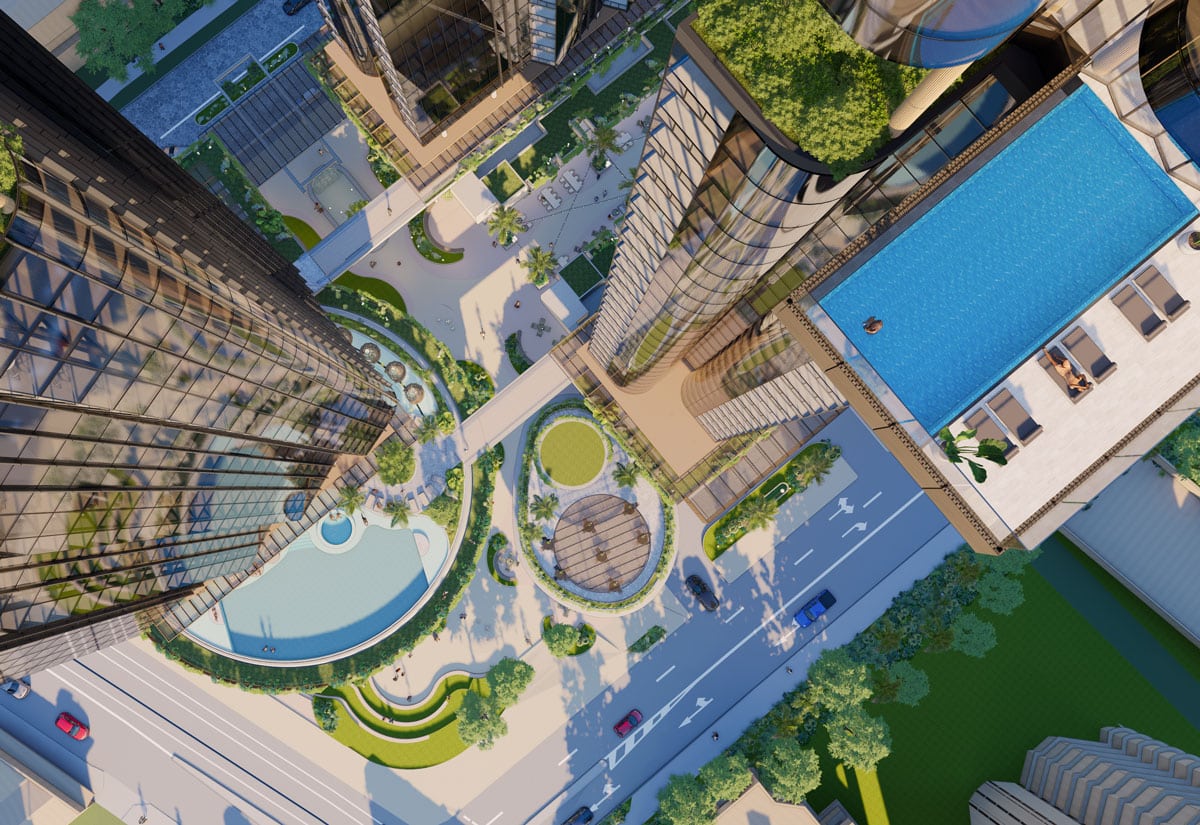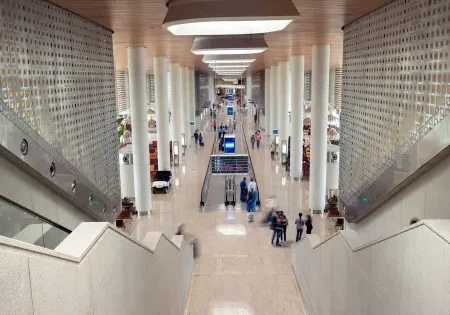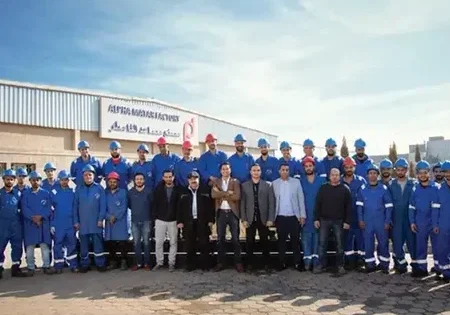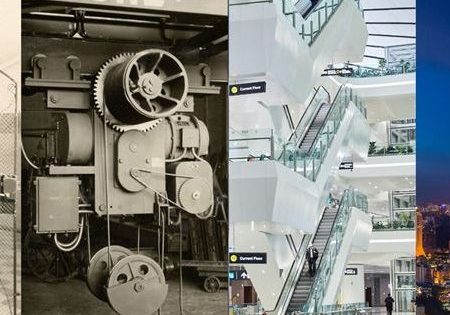Plans Revealed for Surfers Paradise Transformation
SPG Land, in a joint venture with Australian developer Gordon Corp., has submitted plans for a major transformation of Surfers Paradise with a design that would deliver one of the largest residential resort projects ever undertaken on the Gold Coast, Brisbane Development reports. The three towers, comprising 38, 40 and 42 stories, will bring to the market a total of 792 apartments and 1,713 m2 of indoor retail space. According to SPG, the development has the potential to reshape an entire block in the heart of the Gold Coast tourism precinct. In a first for the Gold Coast, the project will deliver a world-leading attraction – a suspended glass-bottom lap pool that will offer residents freestyle swimming with a clear view to street level 26 stories below. Each tower will have its own podium level interconnected by walkways to create a unique elevated “seaside village” for residents, with each tower podium offering separate resort amenities. The towers also boast their own dedicated sky lounges occupying the entire 26th level, each with customized amenities. The SPG Land and Gordon Corp. joint venture has appointed Gold Coast-based Eastview Australia as project manager to oversee construction. Architectural firm Rothelowman and landscape firm Form have produced the innovative design. The development is expected to be officially launched to the market later this year.
Get more of Elevator World. Sign up for our free e-newsletter.









