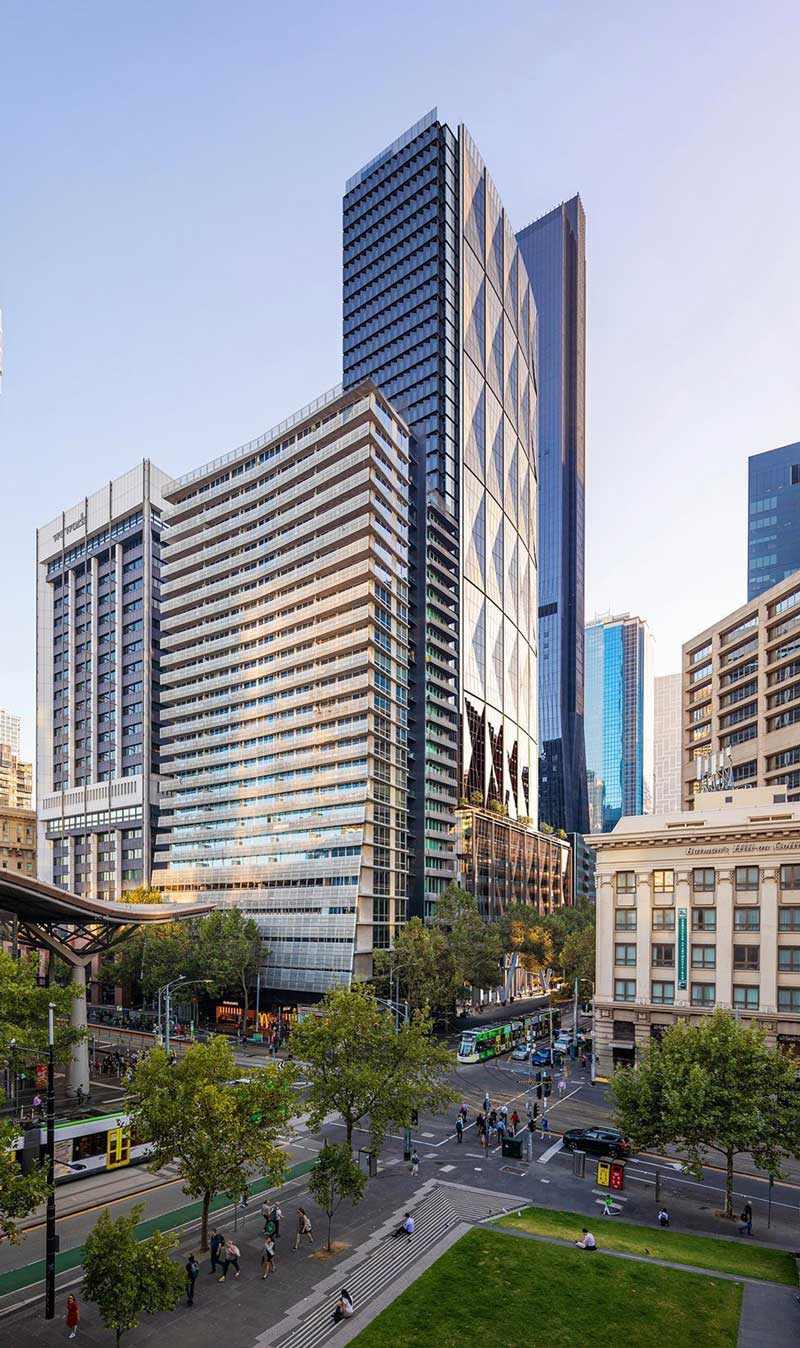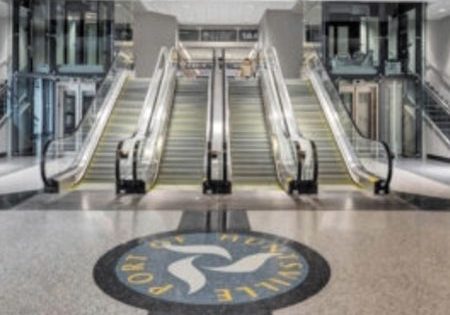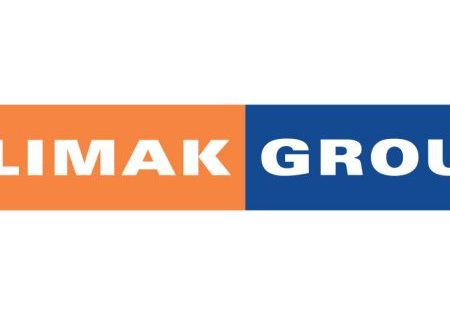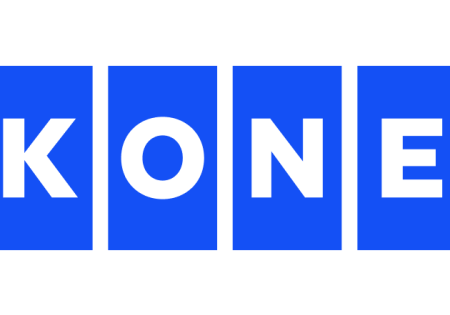Plans submitted for Melbourne CBD Skyscraper
London-based Wilkinson Eyre has submitted proposals for a 180-m tall skyscraper in Melbourne’s CBD that the design team says will transform a swathe of the area, Building Design reports. The plans, created with Australian practice Architectus, will deliver 60,000 m2 of new office space at 600 Collins Street, along with food and drink offerings, rooftop terraces and outdoor spaces, conferencing facilities and collaboration zones. Designed for real-estate firm Hines, the proposals incorporate what the project team described as “strong biophilic principals” and are targeting a minimum 6 Star Green Star rating by the Green Building Council of Australia, as well as a Platinum WELL Certification for the building’s shell and core. With a curved façade, the tower will create a sculptural addition to the Melbourne skyline. The ground level looks to build on the Melbourne tradition of the “laneway” with a generously proportioned new public thoroughfare connecting the local area and offering a “lively” hospitality scene to workers. Construction is expected to start in January 2023.
Get more of Elevator World. Sign up for our free e-newsletter.









