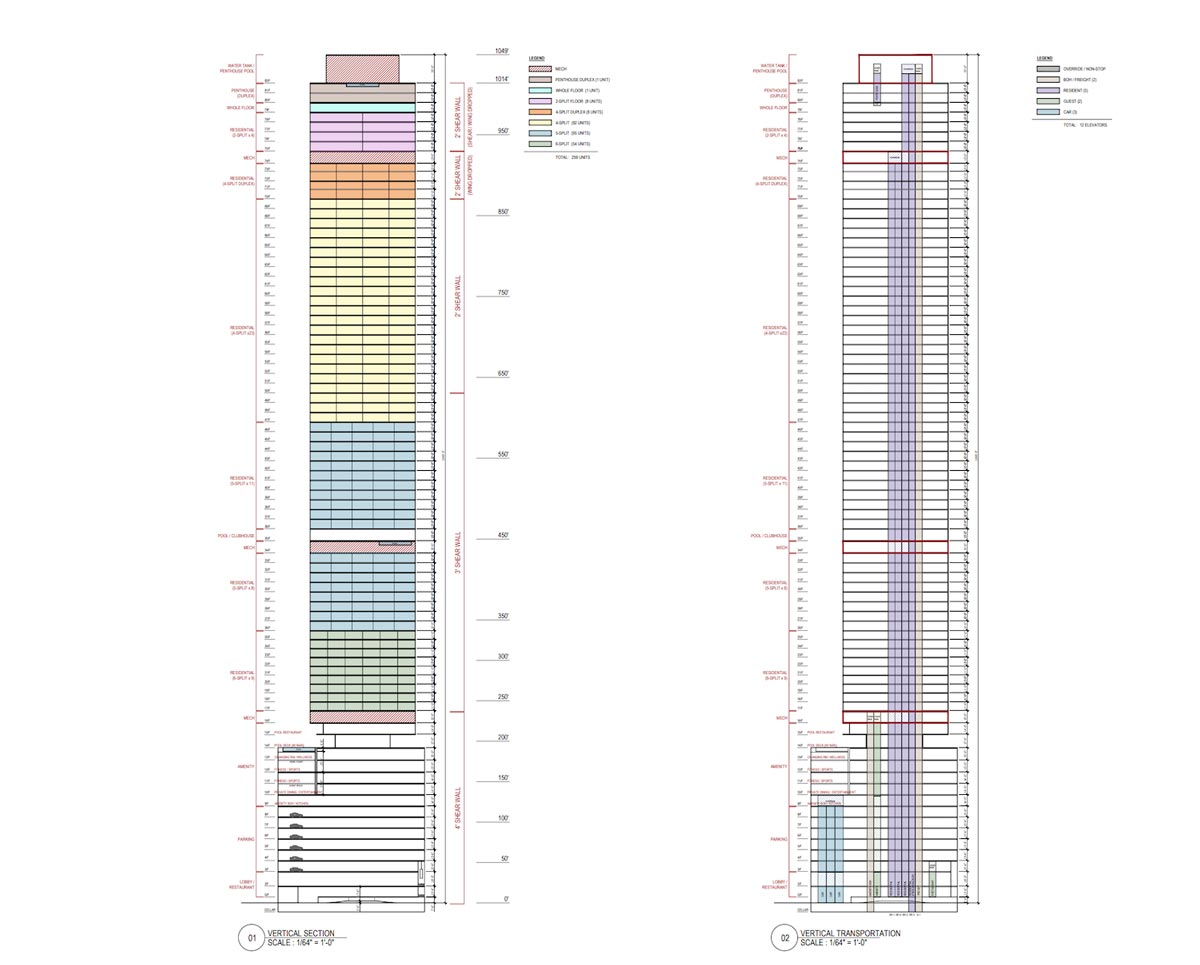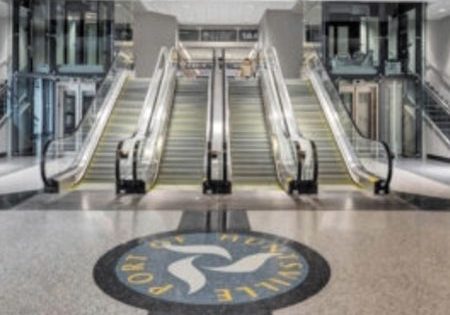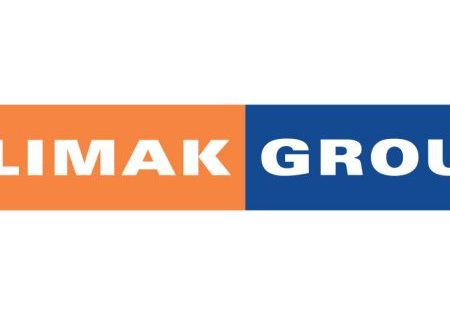Plans Submitted to FAA for Miami Supertall
Plans were submitted on March 31 to the Federal Aviation Administration (FAA) for Major, a mixed-use supertall planned for Miami, Florida’s Financial District, Florida YIMBY reports. The developers, JDS Development Group and Major Food Group, hope to attain building permits to develop an 82-story, 1,049-ft-tall tower at 888 Brickell Avenue. Lerch Bates will plan vertical transportation for the project. According to plans filed with Miami-Dade County, Major is proposed to contain 259 residential units, food and beverage space and approximately 250 stacked parking spaces via a car elevator. Amenities may include resident lounges, massive event spaces, a cigar room, golf simulator and beverage bar, a fitness center, a landscaped outdoor pool deck with ample seating and dining areas. Floor plans also reveal there may be a three-story penthouse perched at the top of the building occupying floors 80 through 82.
Get more of Elevator World. Sign up for our free e-newsletter.









