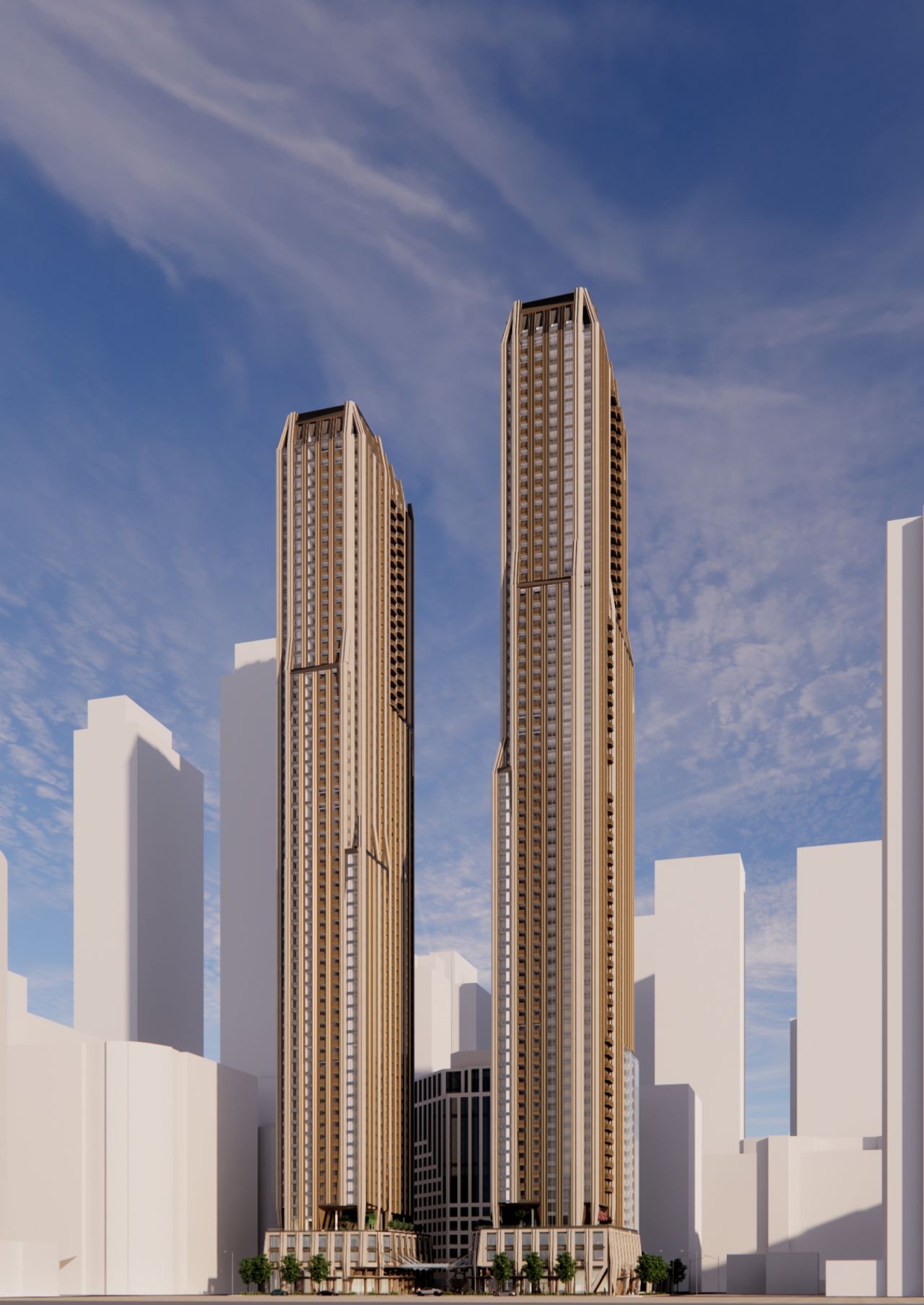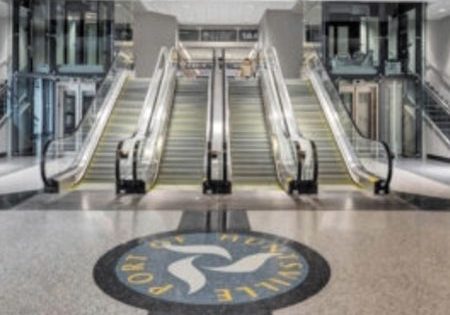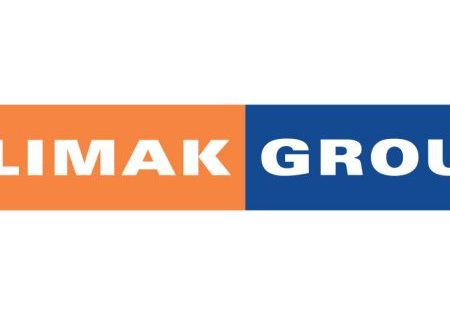Revamped Toronto Tower Plan Points to Post-Pandemic Trend
H&R REIT has resubmitted plans for its tower development at 310 and 330 Front Street West in Toronto’s Entertainment District to add a residential tower and eliminate an office building, pointing to the post-pandemic trend of foregoing office space in favor of residential density, Urban Toronto reports. The revamped plan is for 65- and 70-story mixed-used towers designed by Hariri Pontarini Architects. Within close proximity to the CN Tower and Rogers Centre, the site is currently home to three mid-rise buildings. In the new plan, the two towers together would deliver 1,782 residential units, compared to 578 in the 2023 plan. A total of 109,555-m2 of ground-level retail split between the east and west towers represents a significant increase over the 39,003 m2 planned originally. Each tower would be served by seven elevators, which indicates longer-than-preferable wait times since there would be only one elevator for every 127 units.
Get more of Elevator World. Sign up for our free e-newsletter.









