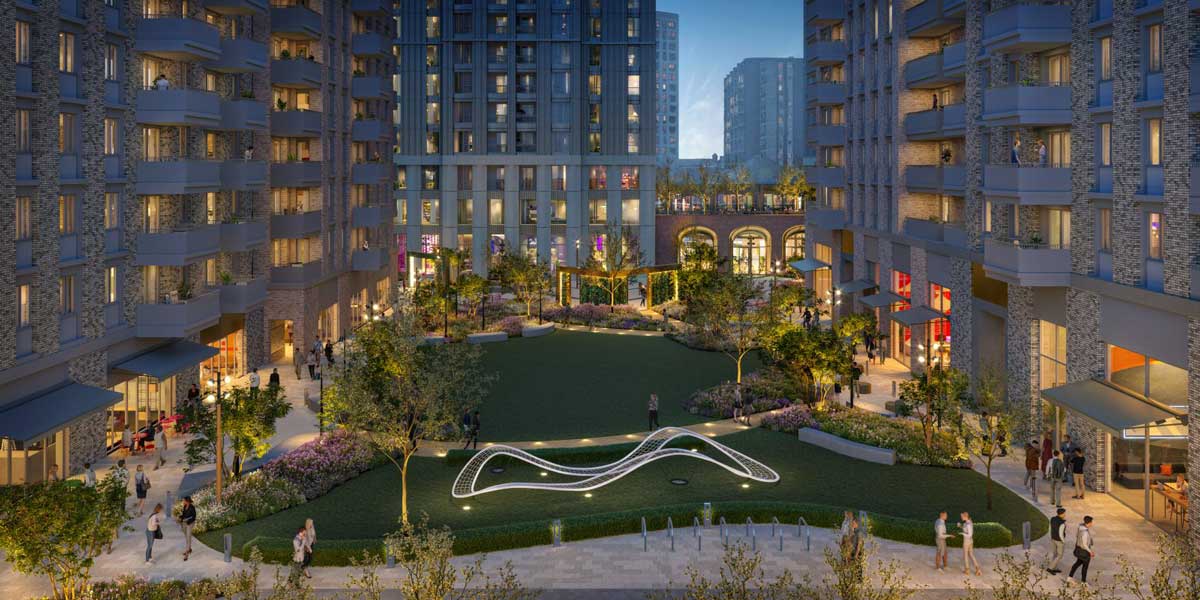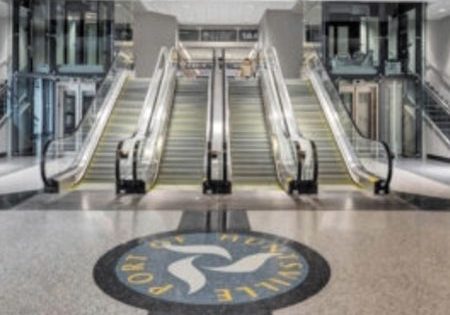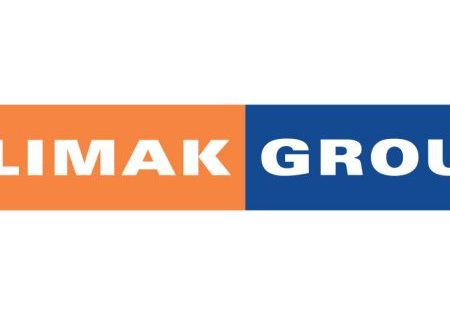Seven-Building Design Providing 1,300 Homes Approved in London
Plans by HTA Design to transform the former Britannia Works factory site in east London have been given the go-ahead by the London borough of Redbridge, Architects’ Journal reports. The scheme calls for seven buildings between two to 36 stories built on the 2-ha site in Ilford and will deliver 837 new build-to-rent homes, as well as 447 student-living units. The largest green public space in Ilford will be placed at the center of the redevelopment, helping to open up and connect the scheme with residential areas to the south and the town center to the north. Known as Chapel Place, the site will pay homage to its heritage with proposals to name key public spaces after the factory and photographic works it produced. The London-based practice says the scheme will result in a 60% reduction in carbon emissions through a number of measures, including a car-free site strategy.
Get more of Elevator World. Sign up for our free e-newsletter.









