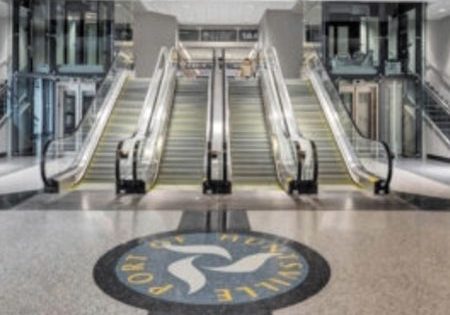SOM-Designed Nashville Tower is Simpatico with Outdoors
Skidmore Owings & Merrill (SOM) and M2 Development Partners recently unveiled renderings for their mixed-use project, The Ritz-Carlton Hotel and Residences, in the SoBro District of Nashville, Tennessee, SOM reported. The 1.2-million-ft2 development will include a Ritz-Carlton hotel, Ritz-Carlton residences, rental apartments, a rooftop restaurant and retail in 46- and 32-story towers. SOM said the design that balances transparent and opaque materials of glass and terracotta is “informed by biophilic principles — providing opportunities to connect with nature” and local building traditions. A series of wraparound terraces from which guests and residents can view city and river views draw inspiration from a Southern porch. The project is targeting LEED Gold certification and is slated to break ground along Korean Veterans Boulevard in early 2022.
Get more of Elevator World. Sign up for our free e-newsletter.









