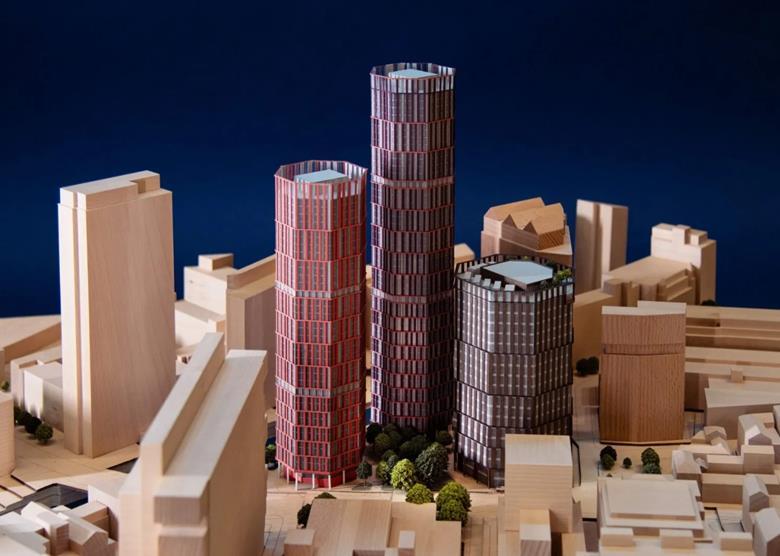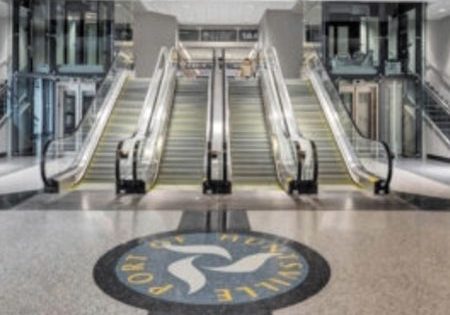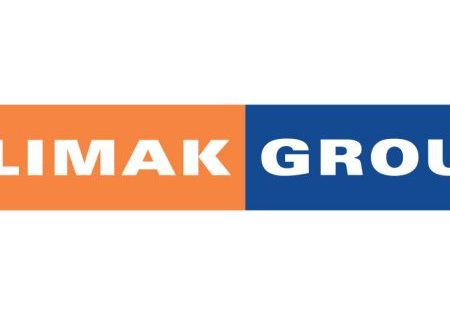Three-Tower Design Plans Revealed for Manchester
Studio Egret West has released the first images of its revised designs for a trio of towers to replace a former Manchester, U.K., tax office, increasing both the height and the number of homes, Architects’ Journal reports. The redrawn plans include three octagonal buildings – the tallest of which is now 49 stories (156 m). The reworked scheme has almost double the number of homes, providing 800 flats within the main tower and a neighboring 37-story block. Meanwhile, the office space, housed within a 17-story tower, has been trimmed to 23,200 m2. The two residential towers will feature a mix of one-, two- and three-bedroom apartments, as well as co-working spaces, “wellness areas” and entertainment facilities. The office block will also include ground-floor shops, a café and a cocktail bar while the outside spaces include a riverside trail linking Albert and Trinity bridges.
Get more of Elevator World. Sign up for our free e-newsletter.









