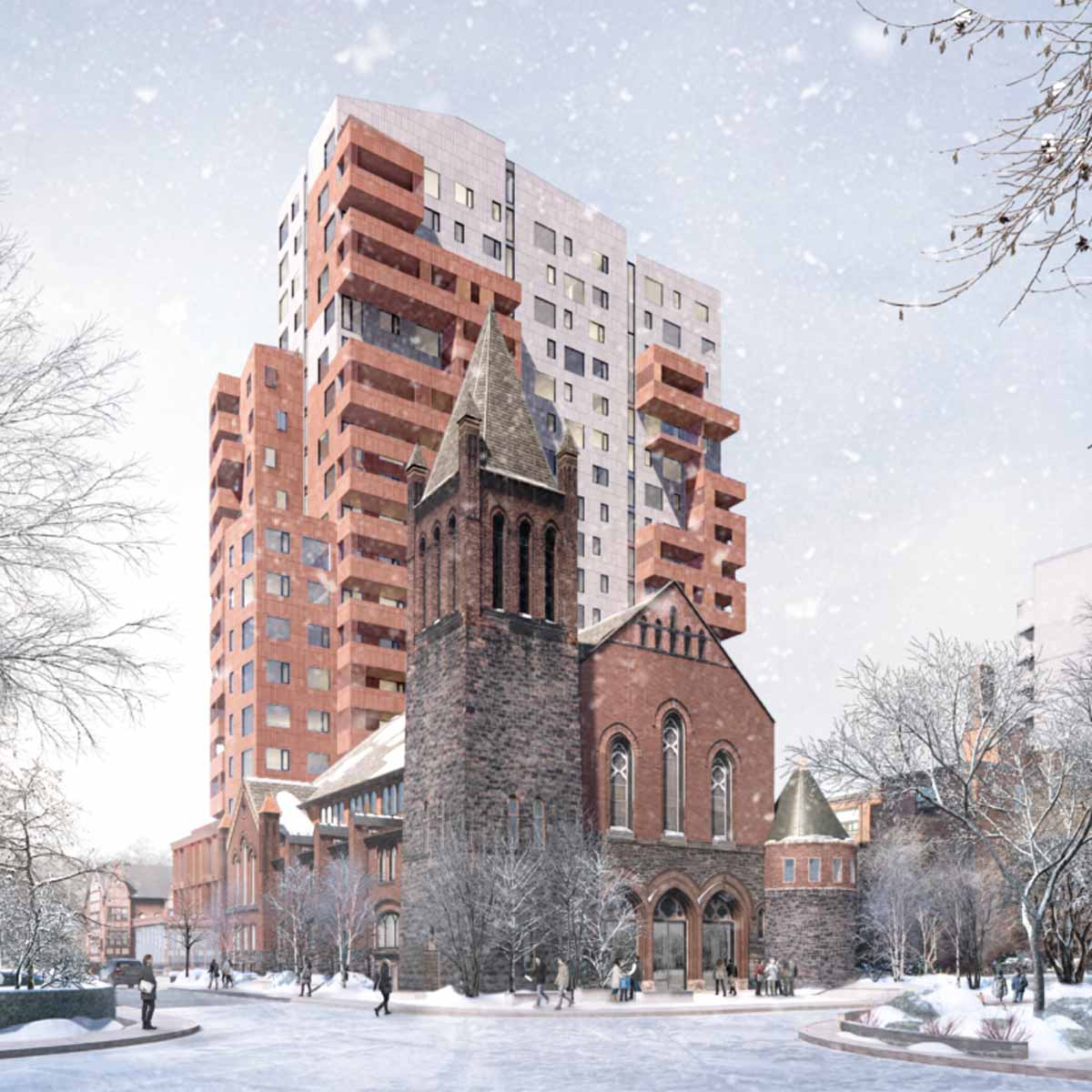Toronto Condo Tower Plan Includes Historic Church Preservation
Developer TAS has proposed a plan for a 20-story condominium tower that includes upgrades to the historic Walmer Road Baptist Church in The Annex neighborhood of Toronto, Urban Toronto reports. The ZAS Architects-designed tower would be integrated into the church at 38 Walmer Road under the supervision of ERA Architects. Founded in 1889, the church would get a refurbished sanctuary, a new meeting space and a publicly accessible, landscaped courtyard designed by gh3. The tower plan includes 162 residential units, and the church upgrades, including a new commercial community hub in the sanctuary, are aimed at maintaining “the sanctuary’s historical role as a center for the community, social connection and social innovation.”
Get more of Elevator World. Sign up for our free e-newsletter.









