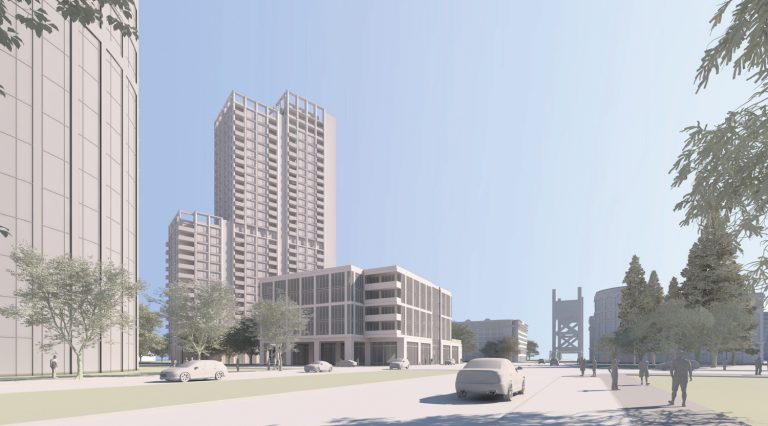Tower, Two Adjacent Buildings Planned In Sacramento
A new plan has been revealed for a multi-structure development including a 30-story tower at Lot X in downtown Sacramento, California, San Francisco YIMBY reported in December 2021. The project, to be addressed as 210 N Street, will total 632,000 ft2across three structures. The spread will include 330,000 ft2 for residences, 83,000 ft2 for offices and 14,000 ft2 for retail, plus 164,000 ft2 for vehicle parking. The offices will be within a five-story mass-timber structure, and parking for 426 vehicles will be included in a seven-story garage. The tower will rise 350 ft, making it Sacramento’s tallest residential building. It will offer 237 units from 590 to 2,715 ft2. Five units will be below market price. Nashville, Tennessee, developer Southern Land Co. is behind the project, and design is by Solomon Cordwell Buenz. A construction cost or timeline has not been reported.
Get more of Elevator World. Sign up for our free e-newsletter.









