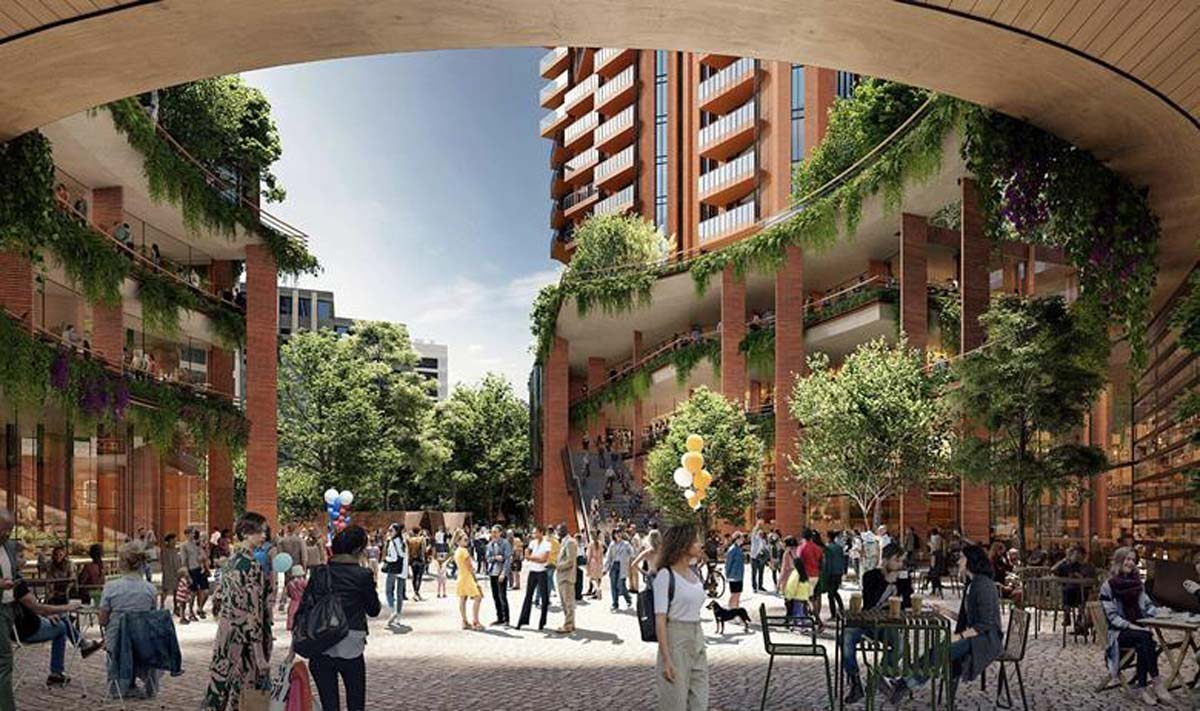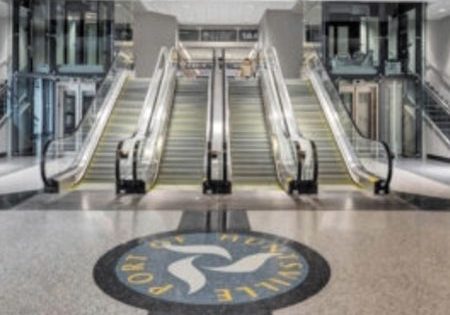Trio of Brick-Clad Towers Proposed on London’s Blackfriars Site
A trio of brick-clad towers designed by Foster + Partners has been proposed for 18 Blackfriars Road on London’s South Bank, with the plan now set to go out for public comment, Building Design reports. Foster + Partners took over from Wilkinson Eyre to design a scheme for the long-vacant site, now owned by Hines and the National Pension Service of Korea. The new plan consists of a 210-m-tall office building and two residential buildings standing 160 m and up to 100 m. All would feature green roofs and be clustered around a central plaza connecting to Christ Church Garden. Lipton Rogers and Arup are consulting on the plan, which is expected to be submitted to the Southwark Council by the end of the year. If all goes well, construction could start as early as summer 2023.
Get more of Elevator World. Sign up for our free e-newsletter.









