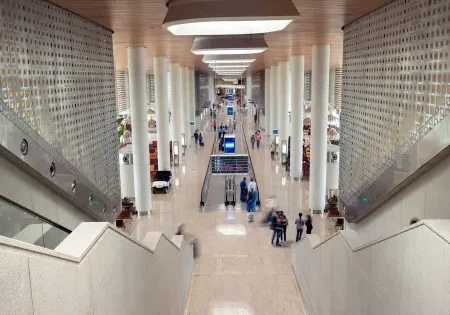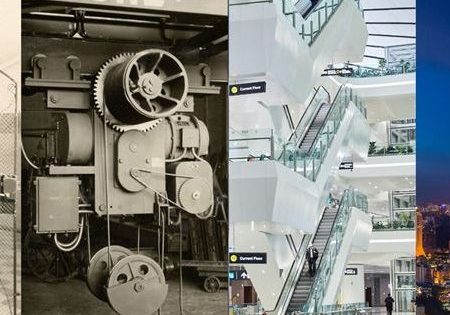U.K. FC To Increase Height of Tower Next to Stadium
Tottenham Hotspur Football Club (FC) has submitted plans to increase the height of a consented but unbuilt hotel tower next to its north London, U.K. stadium, Building reports. The changes would see the building height increased from 23 to 29 stories and its floorspace increased by nearly 40%. The club, which is currently second place in the premier league, is also proposing significant changes to the F3 Architects-designed building’s form and layout. These changes come eight years after the proposals were originally approved as part of the club’s wider plan to redevelop White Hart Lane stadium. The substructure of the hotel and superstructure up to the podium level were completed in 2019, but the site has been dormant for more than four years. The scheme also included four residential towers next to the hotel, which are unbuilt, and the Spurs are also planning to build three additional residential towers. The trio of 32-, 29- and 27-story blocks were rejected by Harinegy council in 2021 before being approved on appeal 10 months later. The scheme, also designed by F3 Architects, was then sent back to planning in July to add second stair cores after London Mayor Sadiq Khan ruled that all residential buildings above 30 m in height needed additional means of escape in the event of a fire.
Get more of Elevator World. Sign up for our free e-newsletter.









