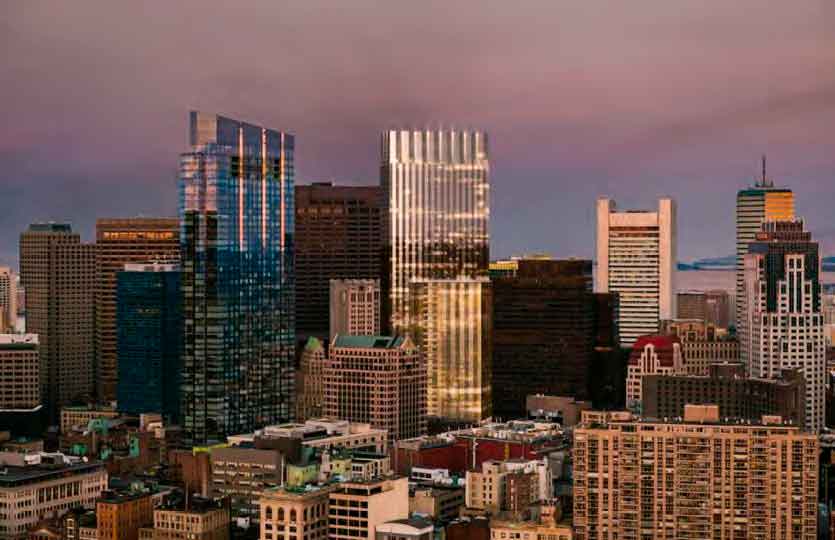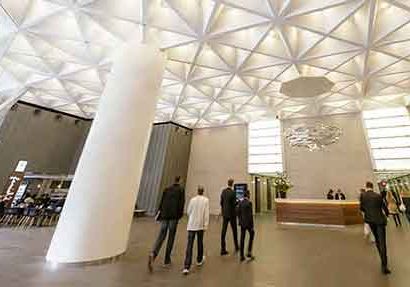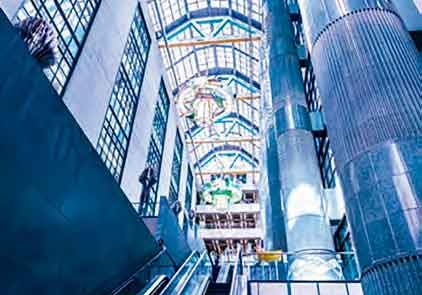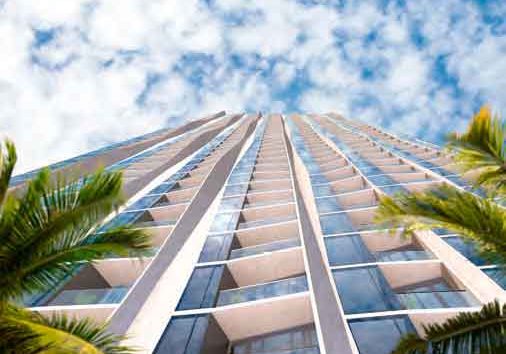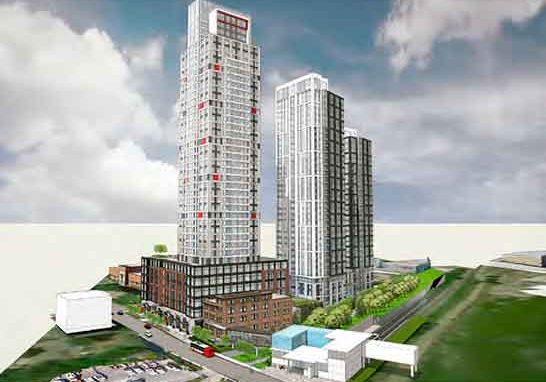After a 10-year debate, the Boston City Council approved developer Millennium Partners’ plan to build a 691-ft.-tall, mixed-use skyscraper designed by Handel Architects on the former Winthrop Square parking garage downtown, Boston Agent Magazine reported. Groundbreaking at the 1.15-acre site between Federal and Devonshire streets was held in October, with Mayor Martin J. Walsh the guest of honor. Throughout the process, the primary sticking point was the new structure casting a shadow over the Boston Common and Public Garden for more than 1 hr. on some days, a situation prohibited by local ordinance. Adjustments were made to the ordinance to allow the project, which will include affordable housing and green space, to move forward.
Get more of Elevator World. Sign up for our free e-newsletter.
