A Healing Space
Sep 3, 2021
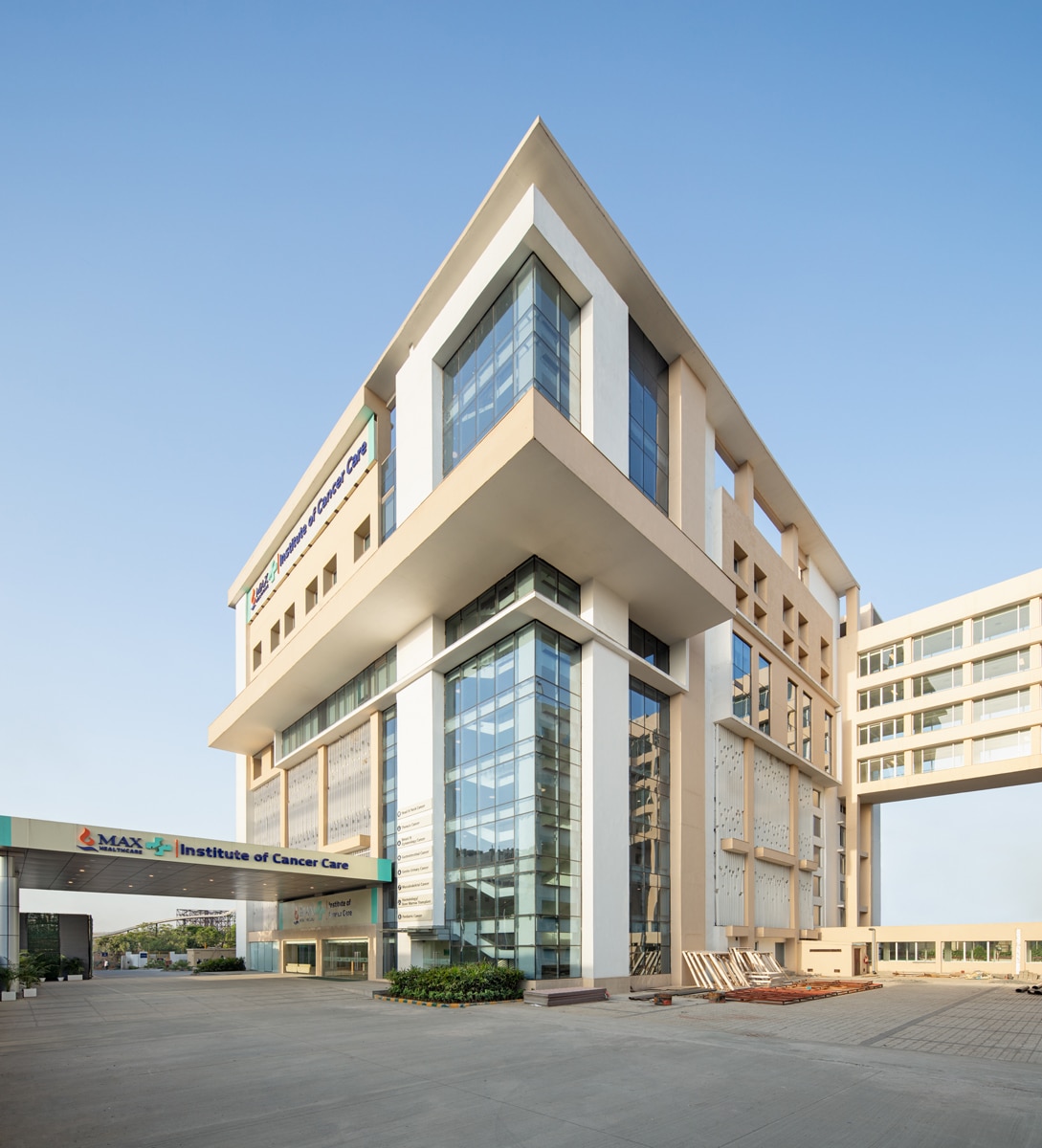
In this Industry Dialogue, CDA Associate Director Ravideep Singh (RS) shares perspectives with your author (SSP) on planning, designing and integrating VT at Max Institute of Cancer Care in Vaishali, Ghaziabad, Uttar Pradesh.
SSP: How were design elements incorporated by Creative Designer Architects (CDA) during the expansion of this existing healthcare facility?
RS: The addition to Max Healthcare’s lineup of super-specialty hospitals represents a seamless, functional extension of the existing block, along with a highly responsive healing environment. Located within a healthcare hub in East Delhi, the project included a brief that made it clear that we needed to push the boundaries of patient care and satisfaction through design. The expanded hospital aims to emerge as a beacon of contemporary healthcare in India, where interiors rely on principles of evidence-based design, resulting in a responsive and responsible end product. With a sense of comfort at their core, these principles enable convenience and provide approachability for patients.
SSP: What were the challenges and opportunities?
RS: The two-and-a-half-acre, tight-fitting, rectangular site saw the construction of its first block in 2008, with approximately 200 beds and one basement pedestal for future expansion. The basement housed two structural shells for its LINACs (medical linear accelerator external beam radiation devices). Some support services spilled out of its initial block. Although the master plan provided specifics for the extension’s envelope, it also posed several design challenges, such as insufficient onsite parking for the anticipated built-up area.
Having only one basement level dissolved any possibility of taking the parking garage below grade. This led to the idea of a mixed-use tower with parking floors at the bottom, followed by hospital floors above. This approach made it possible for the client to utilize the maximum possible FSI, or floor space index, and add more than 150 beds in approximately 145,000 ft2 of built-up area.
SSP: How was the new structure’s layout planned?
RS: The new building’s footprint aligns 40 ft north from the existing block, making its south façade almost entirely deprived of natural light, due to shading. The lack of natural light penetration creates room for zoning out of the southern façade for circulation cores, leaving the entire east, west and north façades open for daylight penetration. The ground-level houses the entrance lobby with an examination pod and support services, followed by a five-floor parking garage. However, the actual hospital begins at level six, consisting entirely of outpatient pods, followed by two floors of inpatient rooms. The top floors house the critical-care units and operation theaters and provide for more flexible headroom to augment air-handling units and accommodate High Efficiency Particulate Air filters. Another attractive characteristic of this hospital is the seamless connectivity of each level with the existing hospital. Connections are established through ramped bridges, allowing the two isolated blocks to function as a coherent whole.
SSP: How did evidence-based design influence the location of various aspects?
RS: Evidence-based design uses validated design moves to achieve better outcomes for a variety of healthcare design aspects. A notable instance of this principle in action is the incorporation of identical “examination pods” in the ambulatory floor. Standardized pods — each containing five exam rooms, one consultation room and some support services — have been replicated to promote simpler wayfinding for patients and streamlined staff operations as a byproduct of the standardized location of all utility areas.
About Ravideep Singh

Ravideep Singh is associate director at CDA, a New Delhi-based architecture firm that has helmed projects of diverse typologies across Asia. An alumnus of the University of Illinois School of Architecture in Champaign, Illinois, he studied healthcare planning at Cornell University in Ithaca, New York. With a penchant for designing spaces that foster health and wellness, Singh has more than four years’ experience in healthcare design in India and the U.S., working with internationally renowned practices like HDR, HKS and RSP Architects. At CDA, he conceptualized several award-winning projects, including All India Institute of Medical Sciences Guwahati and Pragma Medical Institute at Bathinda. He is a member of the American Institute of Architects and Indian Institute of Architects, and holds WELL and Leadership in Energy and Environmental Design certifications.
The façade design attempts to reflect the transparency of the building volume. Parking floors are clad in white cardio-graphic louvers, followed by a unitized curtain wall for the ambulatory floors and large punched windows for the inpatient floors above. Based on researching palettes in an evidence-based design approach, colors are primarily earthy and include whites, beiges and browns to stimulate healing. With great natural light penetration, every departmental zone and all waiting areas are adorned with large paintings in vibrant colors and textures to uplift the facility’s spatial and visual ambiance, ultimately enhancing the patient and visitor experience.
Our aim for this project was to innovate the approach to healthcare design. Through applying evidence-based design principles, the hospital is composed of volumes designed with empathy, making healing spaces more lively and responsive.
SSP: How do you define the transformation of healthcare units in terms of design and incorporate vertical transportation (VT)?
RS: Bed and stretcher elevators facilitate accessibility and movement within the hospital through safe, seamless vertical circulation of patients. As a result, health facilities are designed on a predominantly vertical model, which was previously considered inefficient. This now-preferred model has also allowed the creation of functional and compliant hospitals in dense urban villages where land is scarce. Elevators have also enhanced the efficiency of care delivery in that the medical staff can now amplify speedy transfer of patients. This means remarkably improved response times and better logistics. High-speed elevators are a massive respite in case of emergencies, when seconds matter. For example, the units enable easy transfer of patients into intensive care units (ICUs) and operating rooms.
SSP: How was VT incorporated in this design in terms of elevator type, capacity and placement?
RS: At the Max Institute of Cancer Care, elevators have been categorized into three zones:
- Visitor core: Three 15-person-capacity bed elevators to enhance vertical movement of ambulatory patients and visitors to various departments
- Hospital core: Two 15-person-capacity bed elevators to enhance vertical movement of medical staff and non-ambulatory patients between the emergency department, ICU and various areas such as imaging and operating rooms
- Service core: One service elevator to facilitate discrete movement of supplies and provide back-of-house support
All elevators are bed elevators, allowing for a greater degree of efficiency of movement of non-ambulatory patients during peak hours and emergencies.
SSP: To what extent were considerations such as footfall taken into account in planning the VT?
RS: The number of elevators is based on detailed pedestrian traffic studies conducted by CDA and vetted by elevator manufacturer Mitsubishi Electric. These studies factored in number of stops, end-user traffic and suitable wait times.
SSP: How did the unique design of the building impact elevator selection?
RS: The three different elevator cores are strategically intertwined with medical planning to ensure discrete circulation between the front of the house (visitors/ambulatory patients, etc.) and back of the house (doctors/non-ambulatory patients/staff). This also facilitates seamless hospital operation. Standardized shaft sizes within the elevator industry allow a greater degree of flexibility in choosing the appropriate vendor company.
SSP: Were car-parking systems (puzzle, stack, etc.) part of the project?
RS: This project has a ramp-augmented, multilevel car park from levels one through five. There is no mechanical system planned. Double-stack surface parking has been proposed, and will be incorporated in a future project phase.
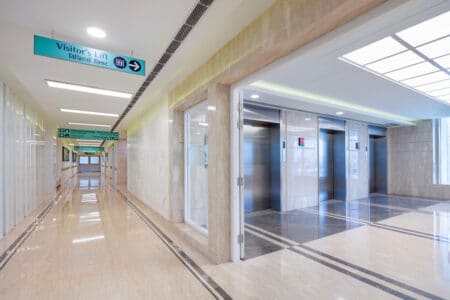
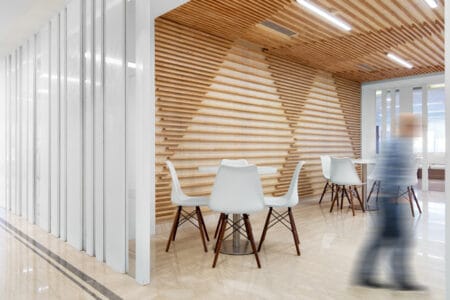
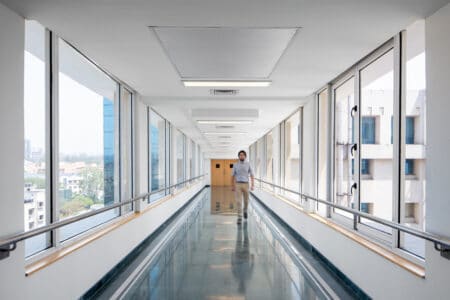
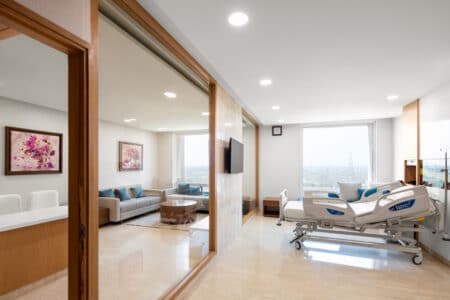
Get more of Elevator World. Sign up for our free e-newsletter.







