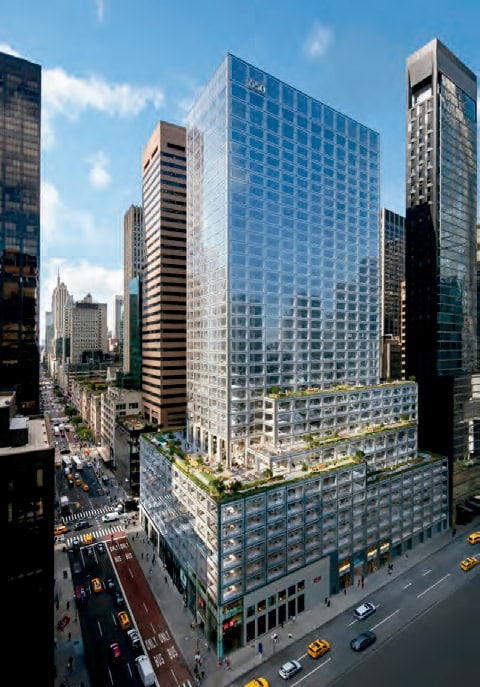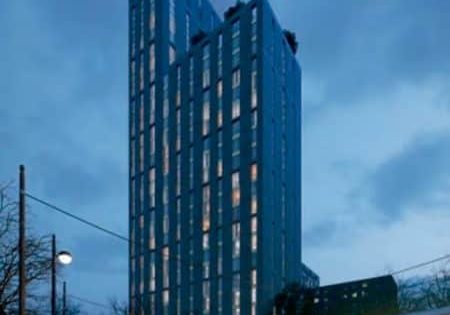A major contract is announced
Jul 1, 2020

A major contract is announced, and several skyscrapers make headlines.
TEI Wins Major Modernization Contract in Midtown NYC
TEI Group announced in May that it has won a contract to upgrade the vertical-transportation system for 660 Fifth Avenue in NYC, part of a complete renovation of the 41-story office building. TEI will modernize 22 elevators and add one more, utilizing a Motion Control Engineering control system that will include turnstile and wall-mounted destination entry devices. The redesign of the building is being undertaken by architects Kohn Pedersen Fox (KPF) and will involve a complete renovation of both the interior and exterior.
A key feature will be a renewal of the façade, which will involve the removal of the current aluminum cladding, to be replaced by a custom glass curtain wall with floor-to-ceiling windows. While allowing in more daylight, the new façade will also improve energy efficiency. The US$400-million renovation of the 1957 building will involve removal of interior columns to open up space, and ground-floor retail will be added. The building is owned by Brookfield Properties.
Jersey City’s Tallest Residential Tower Headed Toward Completion
Finishing touches were going onto 99 Hudson Street, which, at 79 stories, will be Jersey City, New Jersey’s tallest residential tower (ELEVATOR WORLD, November 2019), New York YIMBY reported in May. Designed by Perkins Eastman and developed by COA 99 Hudson, LLC, the structure will be served by Fujitec elevators, general contractor Plaza Construction told EW. There will be seven elevators, according to CITYREALTY, which promise to “keep wait times to a minimum.” Slated to be already complete, 99 Hudson Street offers 781 for-sale residences with prices topping out at US$4 million and features an attractive glass-curtain-wall and Jura limestone façade. Some of the lower-level residences will have balconies and views of the Midtown and Lower Manhattan skylines.
Rendering Shows Possible 50-Story Tower in LIC
Renderings show a possible new 50-story skyscraper in the heart of Long Island City (LIC) in NYC, New York YIMBY reported in May. They include a glass-clad structure taller than the 496-ft-tall ALTA LIC standing nearby. It would be located on a parcel known as QPX, which comprises three undeveloped lots at 30-25 Queens Boulevard, 29-00 Northern Boulevard and 29-14 Queens Plaza East. The owner of the lots, LargaVista Cos., has arranged for a zoning lot development agreement from neighboring properties that would allow construction on a site with 419,428 ft2 of buildable space for residential or mixed-use development. The size of the plot would make it possible to host a skyscraper of substantial height and bulk. The renderings depict a tower with floor-to-ceiling windows separated by thin white mullions that run the full height of the building and are divided by horizontal bands in groups of three to five floors each. A series of small setbacks are positioned near the base of the building on the northern elevation and are topped with landscaping. Another setback three-quarters of the way up the structure could support an outdoor terrace, as could the roof, which appears to have a glass railing around its perimeter.
According to LargaVista, Fogarty Finger is the architect behind the conceptual renderings. Due to its location, the source added, the property should offer excellent views of the Queensboro Bridge and the Manhattan skyline. The location is also convenient for transportation, with an entrance to the Queens Plaza subway station at the corner of the lot.
New Rendering Shows Lower East Side Project
Developer Gotham Organization and Dattner Architects have released new renderings for the Broome Street Development, a mixed-use project comprising two buildings at 55 Suffolk Street and 64 Norfolk Street on Manhattan’s Lower East Side, New York YIMBY reported in May. The project, which will total 387,223 ft2, will house the headquarters for the Chinese-American Planning Council, the Beth Hamedrash Hagodol synagogue, low-income senior housing, market-rate housing and retail. The renderings show a light-hued masonry façade with a grid of floor-to-ceiling windows along the northern elevation and ground-floor retail space with tall ceiling spans. The eastern elevation will feature double-height windows above the entrance to the Chinese-American Planning Council, as well as the residential entrance. Several large setbacks along both elevations are shown as landscaped terraces, including one at the top of the tower.
The taller building, at 55 Suffolk, will stand 310 ft with 30 stories and be known as the Suffolk Building. It will include 38,914 ft2 for the Chinese-American Planning Council and 268,065 ft2 of residential space for 366 units, with 25% of the homes designated as affordable. There will also be 8,542 ft2 of retail space. The second tower, the Norfolk Senior Housing Building at 64 Norfolk, will stand 163 ft at 16 stories. It will hold 66,962 ft2 for residential use and 4,739 ft2 for community facilities. A ground-floor public assembly space will be used by the synagogue. In addition, it will house 115 low-income senior residences, with an average unit scope of 582 ft2. The renderings show an estimated completion of 2022, but no construction timeline has been released.
Financing Secured for Brooklyn Residential High Rise
Hope Street Capital, developer of 550 Clinton Avenue, a 29-story residential tower in Brooklyn’s Clinton Hill neighborhood, has secured a US$180-million construction loan, which means the tower should soon start rising, New York YIMBY reported in April. The building, designed by Morris Adjmi Architects, will bring 284 apartments to the intersection of Atlantic and Clinton avenues and stand next to the historic, 1891 Church of St. Luke and St. Matthew. The 200,000-ft2 building will include about 60,000 ft2 of retail space. Amenities will include a rooftop pool, a fitness center, indoor lounges and a coworking center. The four-story podium’s exterior is designed to not be obtrusive on the church’s architecture. The Landmarks Preservation Commission approved the project, provided Hope Street Capital funds repairs to the church. Though construction was generally slowed, site excavation for 550 Clinton Avenue was nearly complete, which the source said may allow the building to meet its targeted completion date in 2022.
Get more of Elevator World. Sign up for our free e-newsletter.








