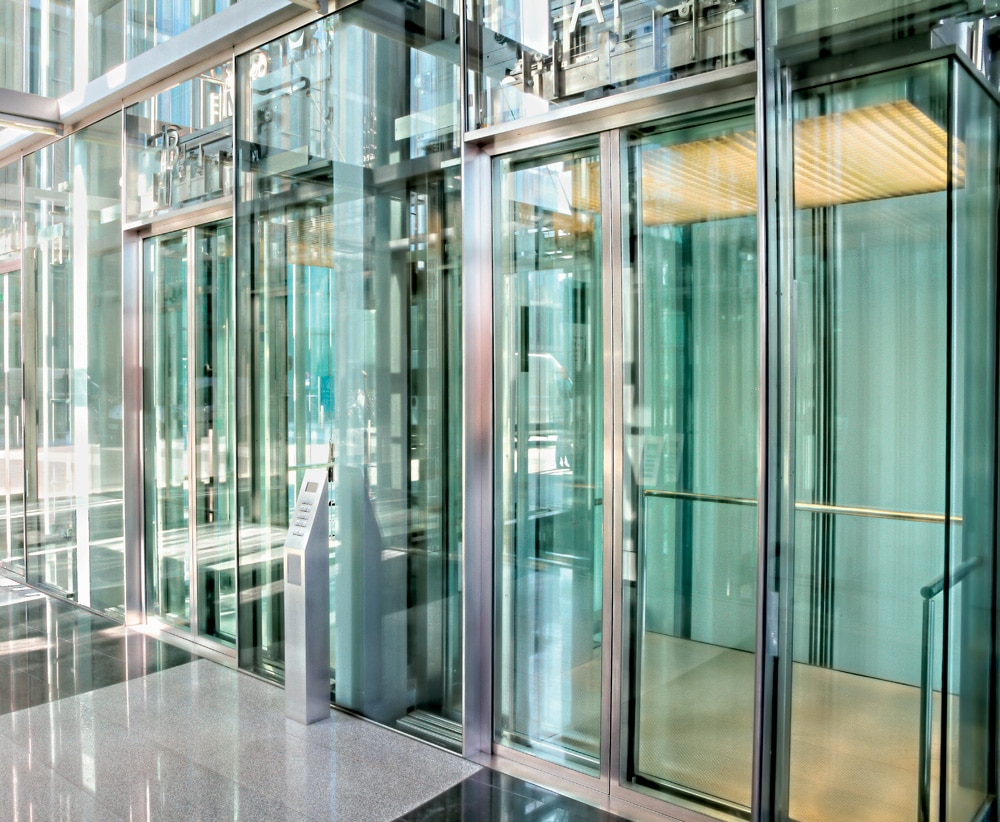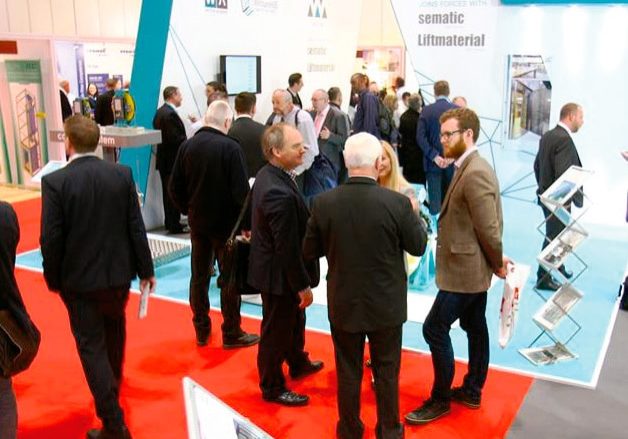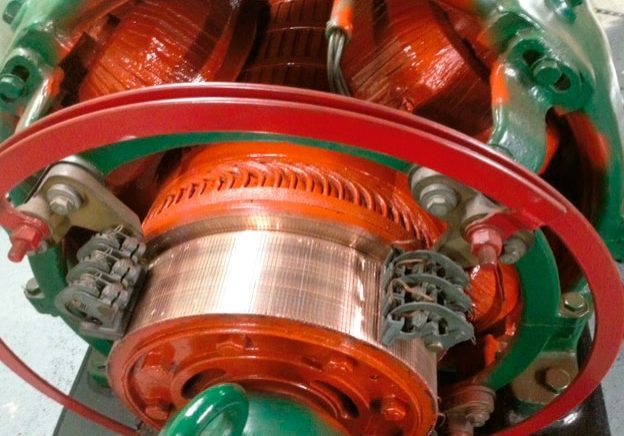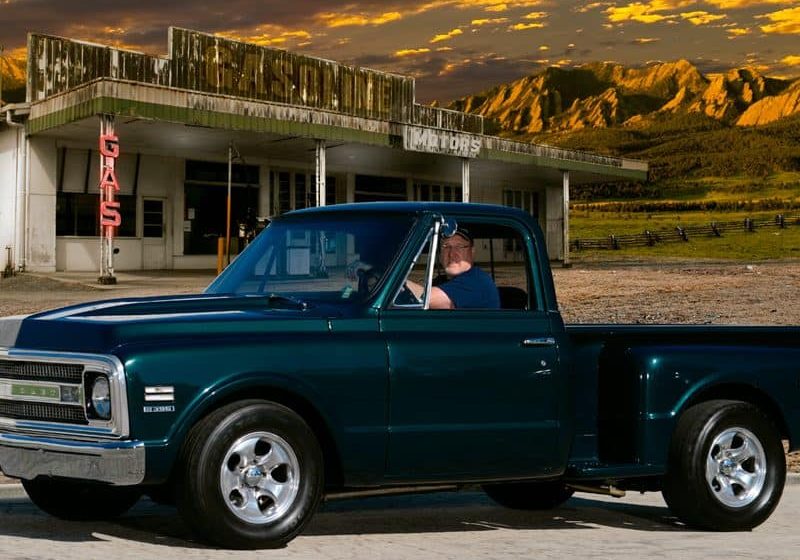A Matter of Taste
Oct 1, 2016

How can the elevator be crafted as a stylish addition to the building?
Some elements of building design, such as the elevator, are usually considered from a strictly utilitarian point of view. The elevator must first and foremost provide safe and reliable transportation for the people living and working there. This is why many building designs, although impressive, are not innovative as far as building transportation is concerned. The elevator is treated as a commodity that needs to be provided and not as a design element in and of itself.
In the past, the development of elevator systems was focused on providing the highest level of safety for the end user, and, frequently, this meant the adoption of standard solutions in public buildings with a distinct style. Nevertheless, the technological development of the elevator-component industry has removed most structural limitations with which architects of the past had to deal. The elevator system of the 21st century can, therefore, become one of the hallmarks of a particular building design and contribute to the embodiment of the architect’s original vision.
Today, the elevator is not always just about moving people; sometimes, it can be a distinctive, iconic feature of the building itself. Aside from its functional ability, it can serve as a focal point of any building, providing a combination of elegant finishes and visibility. It can offer unexplored possibilities to turn architects’ and designers’ ideas into reality.
Safety and New Performance Requirements
Elevator safety has continuously improved over the years. By far the safest transportation device, the elevator is the unchallenged champion of safe travel. Having said that, new challenges always arise. Family accessibility is becoming imperative in Western countries. A relaxed travel experience can be achieved by deploying new components engineered for travel comfort, such as roller guide shoes instead of sliding guide shoes. The availability of a new generation of panoramic doors and cars has also been instrumental in changing the general public’s attitude toward elevators.
The energy efficiency of buildings has recently become an important feature. By using the latest energy-efficient lift machines combined with state-of-the-art control systems, the total use of energy per elevator run can be dramatically reduced.
New Projects Require Elevators with a Specific Mood
In addition to those required performances, a new generation of architects has started to challenge elevator companies to set a specific “mood” for a project. In their vision, the elevator becomes a place where people come into contact with each other and share the experience of a smooth ride in a specific architectural context. In fact, a panoramic elevator can thrill passengers by providing them with fresh architectural perspectives; riding in an elevator then becomes the preferred way to understand the original vision of the architect. A vertical-transportation system, with all its components, can be designed to integrate seamlessly with the building, respecting its aesthetic qualities and fulfilling any particular architectural requirement or design.
Many architects have explored new possibilities and developed these concepts in their work. Here are three main trends that emerge from the diversity of design approaches:
- Simulate a traditional design with specially developed, modern components. In this case, the elevator looks like an old one but features state-of-the-art riding comfort and safety. This is a possible solution when modernizing an old elevator in a very old building or introducing an elevator in a public building that did not include one originally.
- Let a modern design enter a traditional setting, and capitalize on the clash between old and new. Results can be very effective.
- Create a specific elevator design in line with the vision of the whole building. This added-value elevator would offer a distinctive experience to passengers in the newly designed building. New shapes, materials, lighting solutions and colors will become the visible part of a wide range of solutions that combine technology with aesthetics.
Co-Thinking: The Preferred Way of Special Elevator Design
To develop a unique elevator design, you need to adopt a multidisciplinary approach. The design team should include the architect, elevator installation and service company, project consultants and elevator-components supplier. Since each member
brings a particular expertise to the mix, aspects of their contributions become part of the final design. This is not only true of large new projects, where multinational elevator companies and global architecture firms are involved, but also of smaller modernization projects. Here, the traditional aim of any refurbishment project — to improve accessibility, reliability, efficiency, performance and comfort, while simultaneously lowering maintenance activities and energy consumption — has to go hand in hand with insuring the preservation of every element of the building’s identity, including the elevators.
Many Stages toward Affirmation of an Architectural Vision
Sometimes, it is not necessary to develop a completely new elevator component to realize an architectural vision. Many design stages are possible. Here are some options:
- The market provides a wide range of door types, dimensions and finishes complemented by a wide range of car finishes and accessories. A perfect coordination of materials and finishes can sometimes be achieved just by checking what is available and selecting the best-fitting materials.
- The use of panoramic cars and doors can make for a light design that blends in with the building environment.
- The use of industrialized door designs, such as round or underdriven doors, can take you a step further to a tailored elevator design. Technical components can be hidden from view so that design lines are not hidden by technical features.
- Special components can be designed to fit each project. The elevator then has the potential to stand as a design statement in itself and offer a pivotal point from which to view the building environment.
The Added Challenge of Reliability
Elevator systems may have a special or standard design but they must always fulfill all safety norms and standards. This is also true when a special elevator’s lifecycle is taken into account. It should perform like a very good standard elevator, and its working cycle should be measured in decades, just like any other elevator system. This is where the engineering approach of the Wittur Group, coming from the heritage of Wittur and Sematic, can make a difference. For more information, see Liftismore: Stories of Elevators and Architects in a Vertical World, published by Wittur.
Get more of Elevator World. Sign up for our free e-newsletter.






