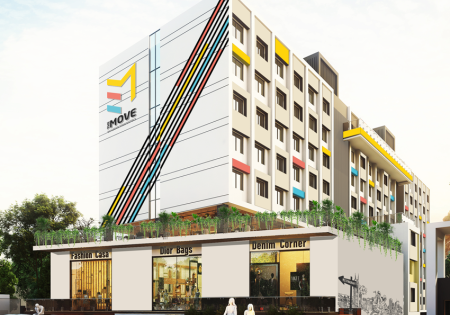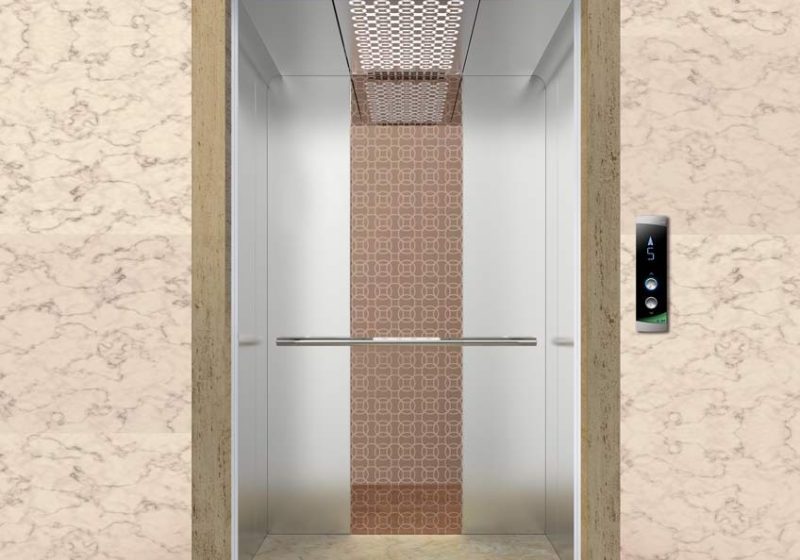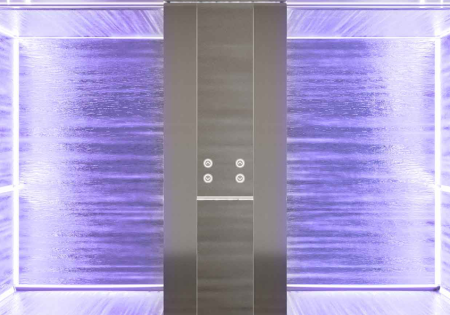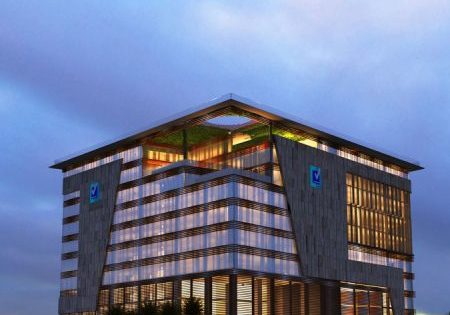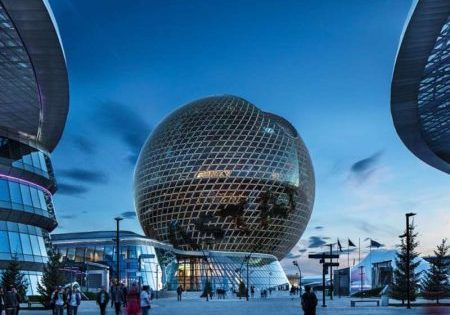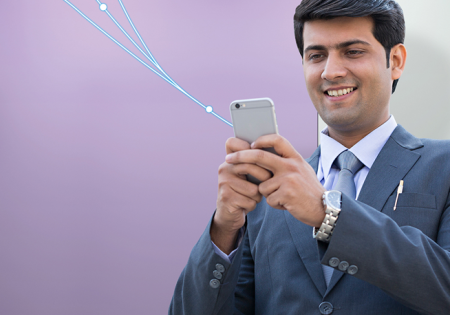Gururaj Raghavendra (GR), senior director, Business Operations at Space Matrix, India, explains the implications of COVID-19 on space design to your author (SSP).
SSP: How would you describe the Space Matrix approach and philosophy toward space design? How do you plan to adapt to the changing needs of designing a workplace post-COVID-19?
GR: There are two ideologies behind all projects that Space Matrix executes. First, we always endeavor to understand the client completely, including their vision and the nature of their business. These elements form an integral part of our design recommendations. Although some elements may be used in multiple projects based on certain market trends, all the offices we design and build are starkly different from one another. They are custom-created to our clients’ ambitions and aspirations, and we do not leave a signature of our own. We also try to work around the experience the clients wish to provide to both their existing and potential employees and visitors. This has become even more imperative post-COVID, since the office design would need to have certain specific changes. For this scenario, we have created a five-point strategy for revamping office spaces:
- Social distancing: As employees come back to the office, they will be keen to make up for the weeks of lost collaboration. They will want to engage with coworkers, work on new ideas together or simply enjoy some face-to-face human interaction. But even as they look forward to reaping the benefits of collaboration, they will harbor some natural trepidation about whether it’s really safe to do so. It is up to employers to ease this trepidation. The most straightforward way of doing this is through smart space planning. Simply by alternating or staggering their teams, organizations will be able to reduce headcount by 20-50%. With fewer people coming to the office on any given day, employers will be free to tweak their seating arrangements to be much safer — by removing every alternate workstation or by adding extra pedestals to increase the distance between seats.
- Hot-desking with ergonomic seats can be an effective way to make use of available space, too. This system comes with an additional benefit — having an unassigned seating policy ensures that desks are all empty at the end of the day and can be easily scrubbed clean.
- Self-sufficient neighborhoods are another logical office design solution. A system in which each team is assigned to a single neighborhood helps limit constant movement across the office.
- Social distancing would make employees feel safer, but there will still be the fear of infection due to coming in contact with contaminated surfaces. Common surfaces, such as door handles, switches, buttons and tabletops, may be touched by multiple people throughout the day. To alleviate this fear, we envisage creating more partitions and installing sensor-based switches and taps in the common area.
- Management of unplanned scenarios: Contingency planning is important. For instance, a delay by pantry staff can potentially derail the lunch hours or create a crowd in the waiting area. Installing smart crowd management systems and a desktop/smartphone-app-based ordering system can eliminate such unforeseen scenarios.
- Adherence of protocols: Some employees are prone to not following the protocols. To ensure adherence by all, there must be a cultural and behavioral shift in the workplace. This will be brought about by strategic placement of graphics and signage that remind people of the protocols.
- Overcoming employee concerns: Assuring the employees of their safety is a major need. They will be confident of returning to offices if they are convinced their hygiene and wellness are being taken care of. Superior sanitization, social distancing protocols and integration of biophilia can enhance the physiological and emotional wellness of the employees. Air-purifying plants, soft relaxation music and aromatic fragrances can revitalize people by bringing down stress levels. Sensor-based technology must be used for café points, printer stations, restrooms and work areas. Real-time data analysis must be undertaken to ensure maintenance of social distancing and density at the workspace.
SSP: What are the challenges and opportunities in providing touchless or hands-free access to buildings using apps, barcode scanners, rotating doors and other such measures?
GR: There will be greater technological integration in workspaces in the COVID-19 era. We are seeing an increased demand for designs that ensure a touchless experience for employees. We will see various features like temperature screening being merged with facial scanning, and, instead of rotating doors or biometrics, the future norm will be closed-circuit-TV-based access at entrances. Touchless hygiene stations and biosensor-driven switches, air-conditioning, etc., will become a basic requirement.
To ensure social distancing, there will be apps and tools for digital queue creation, whether it is for entry into an elevator area or a café. A digital waiting system for lunch hours or meetings can be created that offers e-tokens. Sensor-based monitoring tools placed within the premises will raise an automatic alert if minimum distancing protocols are not maintained by people.
There will be many more areas wherein such technological intervention will take place. Most of the tools are ready and easily deployable without many changes to existing physical structures. With mass adoption, such systems will become more affordable and feature-rich.
SSP: Do you see a scope for greater usage of escalators and moving walks within office spaces on multiple floors in the same building, especially during peak hours?
GR: Shared spaces like pathways, elevator lobbies, staircases, break-out zones, flexible seating areas, printing bays and eating areas will have to be revamped. There will be revisions to operational conditions, such as permitting fewer people in elevators and using destination-controlled elevators. There may also be a greater focus on voice-operated elevators that can be controlled without buttons. Existing corridors could be widened, and directional controls can be put in place. This would help in ensuring social distancing protocols inside the premises. Another likely trend is app-based access to elevators. There could be an app for handling various processes in the office, such as lunch slot booking in the cafeteria. A similar process can be created for elevators. As soon as an elevator reaches its revised capacity (according to social distancing rules), it will stop accepting people. Users would get updates, such as, “The elevator is currently full; next elevator will be available in 2 min.” Such things would help in making elevator usage touchless and help prevent gatherings in the lobby.
SSP: As Space Matrix operates across the globe, can you elaborate on the difference in the approach toward space design between India and other countries? Are there aspects or approaches used in other countries that India could emulate?
GR: The pandemic’s impact has been similar in countries across the world. The precautions are common as prescribed by the World Health Organization. The practices that work in one region are likely to be effective elsewhere. Hence, it will be one unified culture and global strategy in the future.
SSP: Which trends do you foresee in workplace design?
GR: We see both short- and long-term trends with respect to workplace design. The short-term trends will be driven by the need to reopen offices and implementing the protocols until a vaccine for COVID-19 is ready or herd immunity is achieved. These trends include social distancing by creating temporary partitions to separate employees previously working in open areas. One-way passages are being created. Unlike in the past, where collaboration, huddles and get-togethers were encouraged, the trend now is to adopt digital processes and innovation. In the longer term, especially while creating new office spaces, materials such as self-cleaning, anti-dust and antimicrobial surfaces and paints, in addition to digital systems, will become the norm. There will be a focus on digital crowd management systems, sensor-based equipment and the ability to maneuver the office without contact. Another trend that has already caught on in a big way is the “work-from-home” culture. This will become an integral part of strategies and a component of innovation and creativity. It is not going to replace conventional office work but will augment it in a much bigger way.
SSP: Social distancing is going to be a key aspect and is expected to increase waiting time for elevators. How can this be effectively managed using design?
GR: Social distancing needs to become part and parcel of office-design thinking in the post-COVID-19 scenario, and the focus will be on reducing density. Technology and sensor-based solutions for café points, printer stations, restrooms and office zones would provide facility teams with real-time data to ensure social distancing is maintained across office space in real time. It is likely that office spaces will become categorized into different zones, such as private, semipublic and public. Private zones would be individual work areas, whereas the public zones will comprise elevators and pathways. Staggered shift timings and crowd-management tools, such as predetermined attendance/occupancy charts, will help better management of the spaces. Signage and tech-based systems will be used to keep track of the number of occupants. Based on the resulting data, artificial intelligence-based sensors will operate or disable the services or access to places. Shared spaces, such as pathways, elevator areas, staircases, break-out zones, flexible seating areas, printing bays and cafeterias will need modifications. Changes in operational norms, such as allowing fewer people in elevators and employing destination-control systems, can be employed. Corridors might be widened or provided with control in terms of direction of movement to ensure people maintain social distance. People will also be encouraged to use the staircase more often to avoid overcrowding in the elevators.
About Gururaj Raghavendra

As business operations director, Gururaj Raghavendra manages the Space Matrix’s largest business center, P&L, and is responsible for the overall direction, strategy and growth of Design and Build Services in Bengaluru and across India. He has more than 16 years of real estate experience, in which he has worked with clients across industries and assisting them with their corporate office design and builds. He has a multidisciplinary exposure that includes architecture, retail and food and beverage design and build. He is also known as a corporate office/workplace subject-matter expert and is well known for his strong relationships with clients, developers, suppliers and investors.
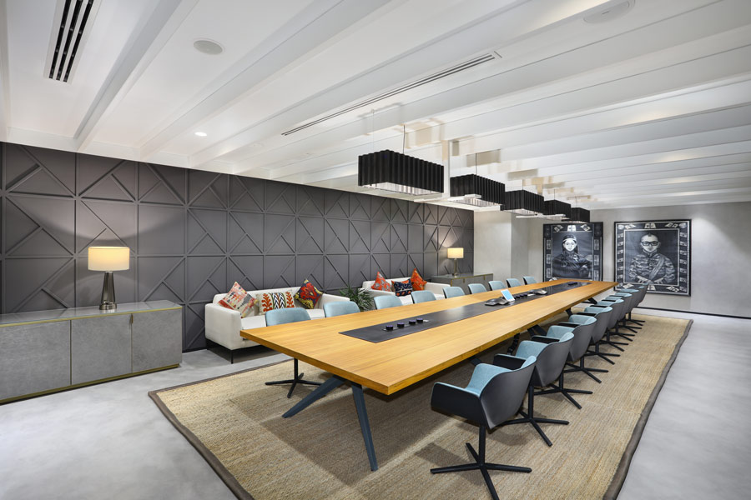
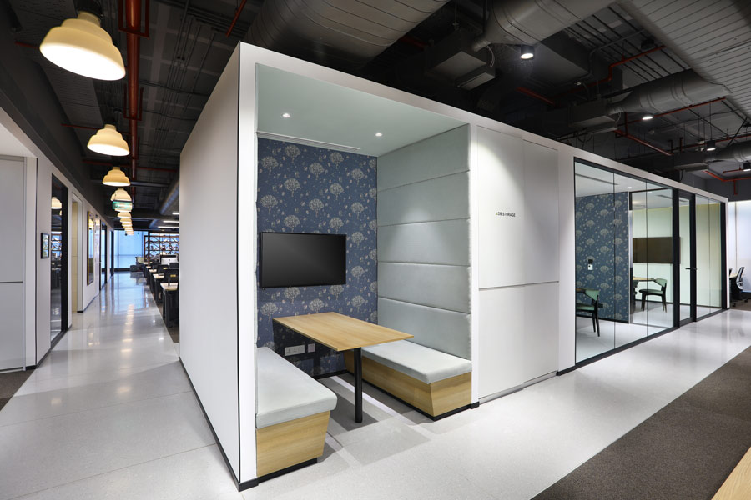
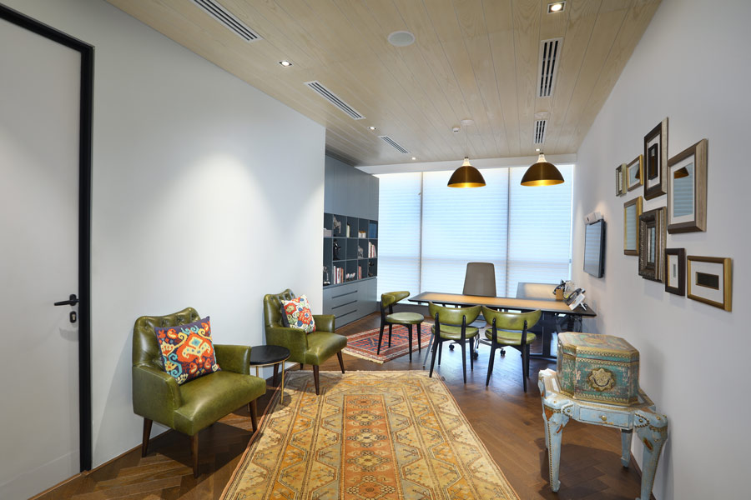
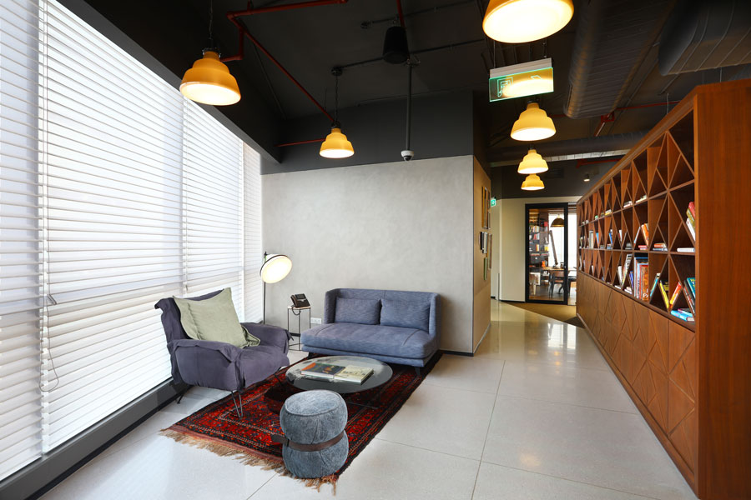
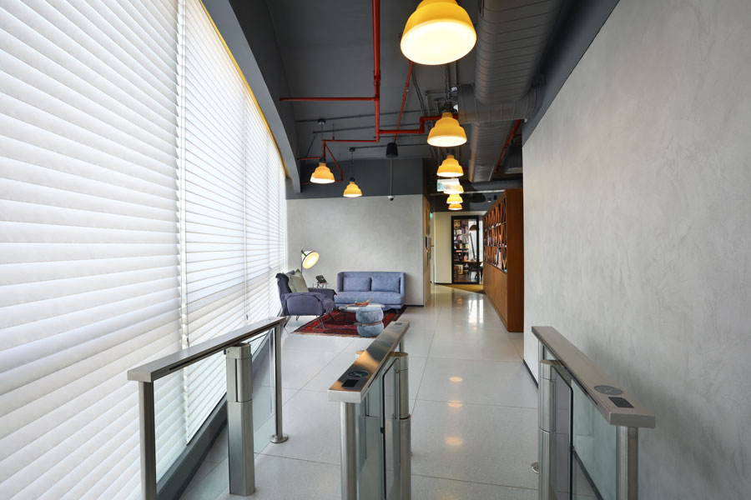
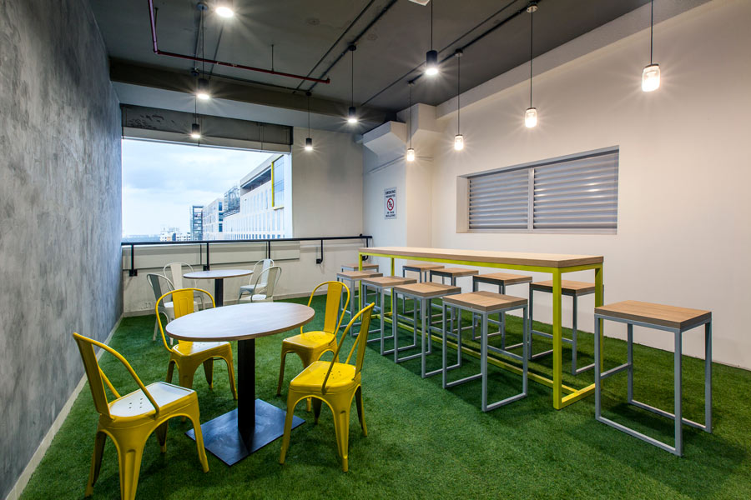
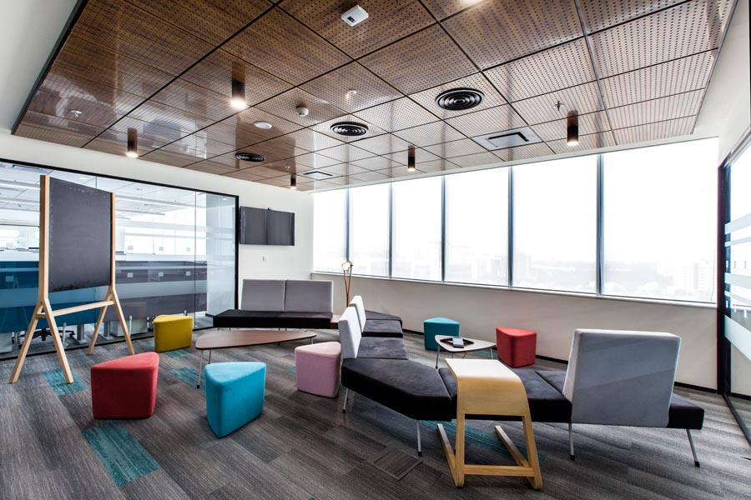
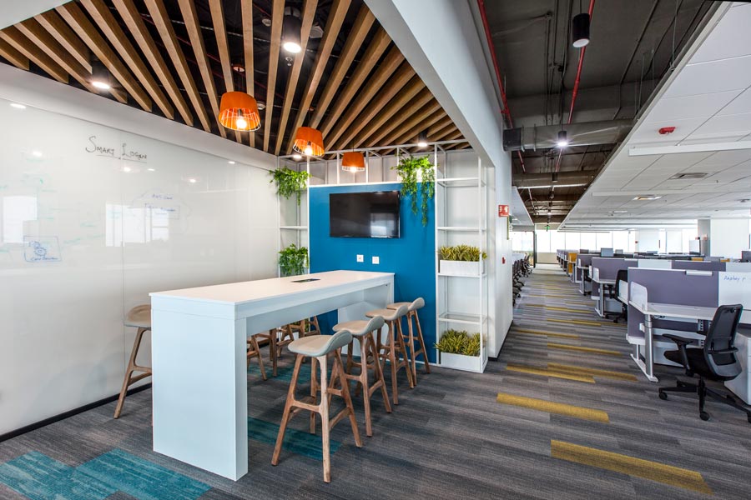
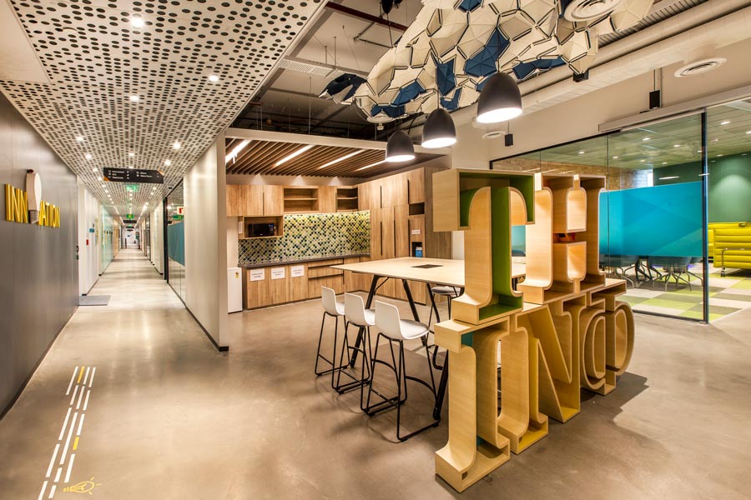
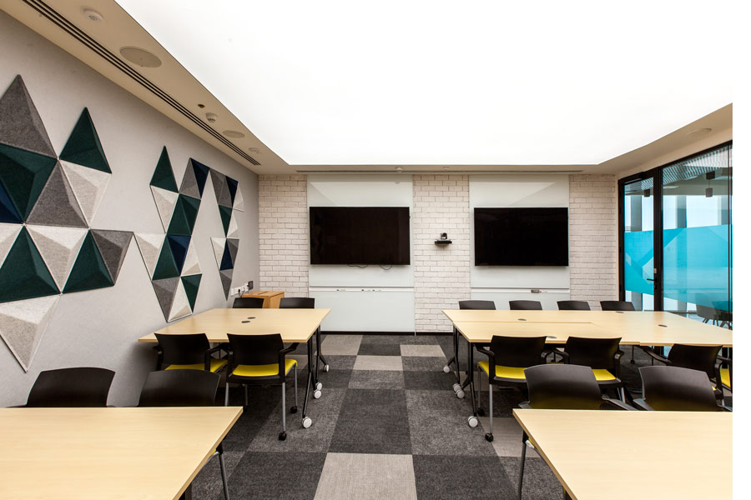
Get more of Elevator World. Sign up for our free e-newsletter.



