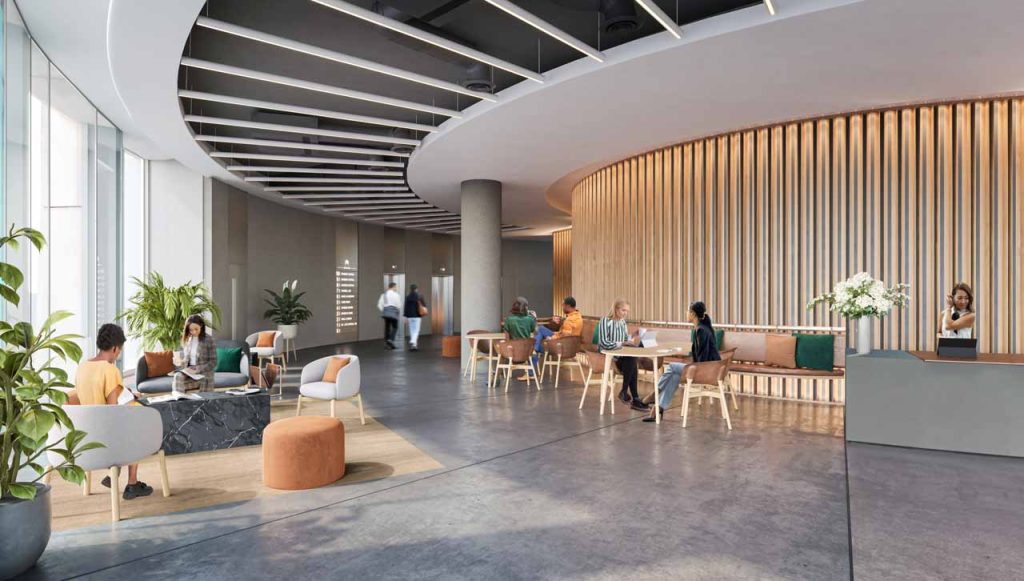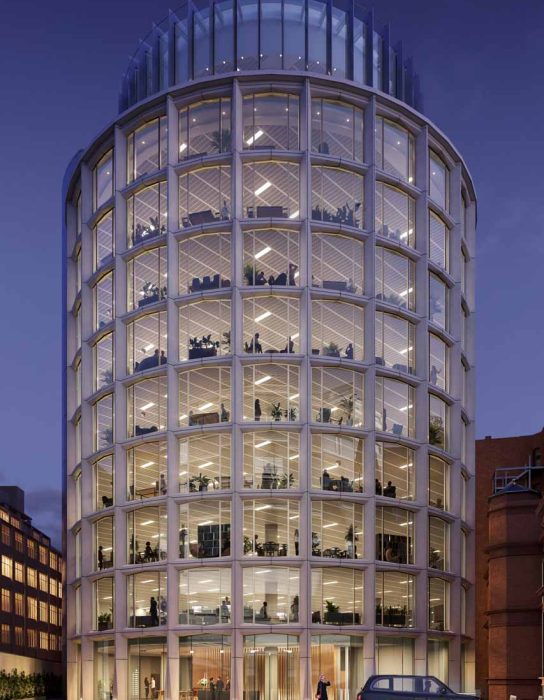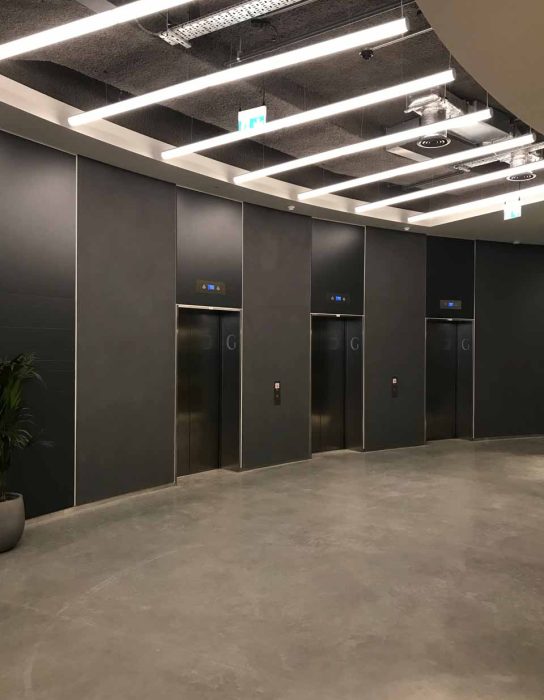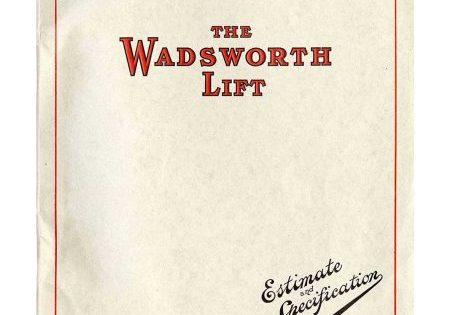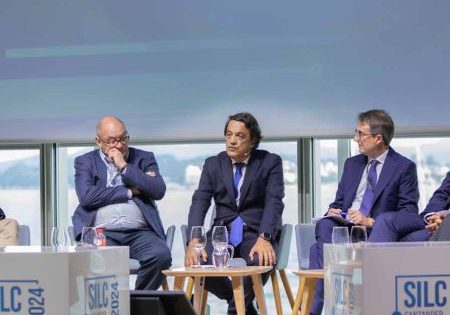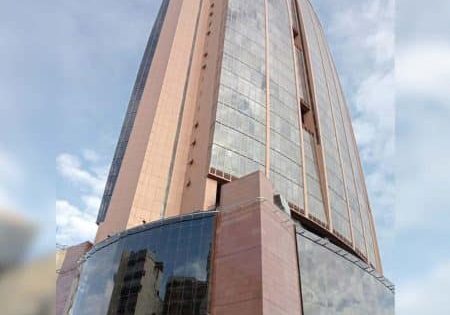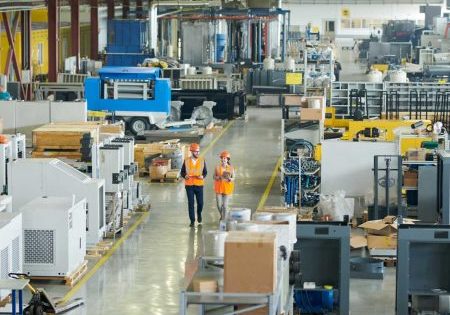A Remarkable Transformation
Sep 1, 2024
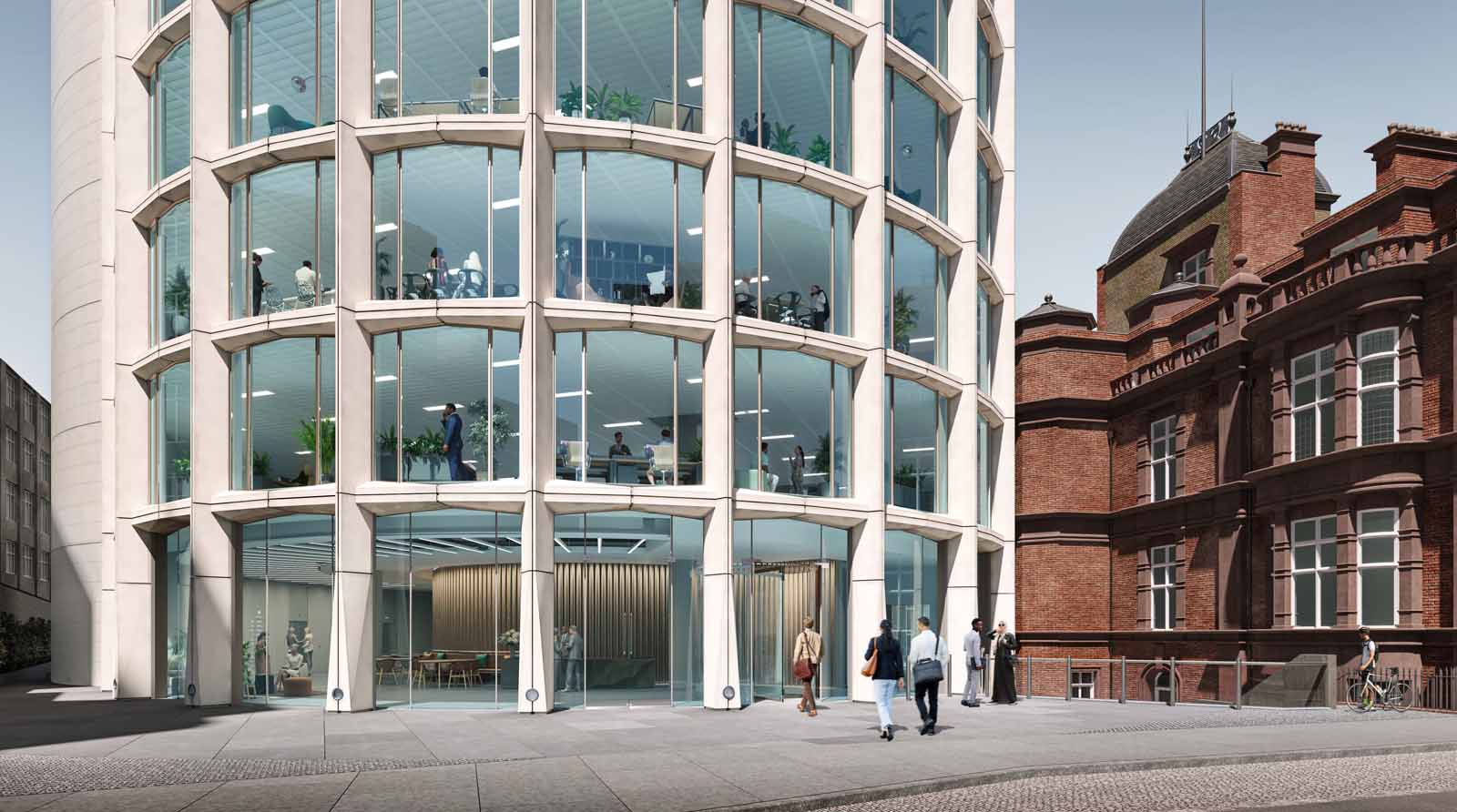
In this Project Spotlight, Stannah installs new lifts, including a firefighting lift with dedicated control features to aid fire and rescue service.
submitted by Stannah
images by Our Studio and CBRE Property Management UK
The Asticus London building, a striking 10-story landmark, has undergone a remarkable transformation. Originally constructed in 2006, the office building features a stunning new reception, business lounge, landscaped terrace, breathtaking 360-degree panoramic views, luxurious end-of-trip facilities in the basement and the addition of four new Stannah passenger lifts, one of which can be used by emergency services in the event of a fire.
Architects Aukett Swanke envisioned a remarkable Cat A office refurbishment design with a strong focus on sustainability, achieving BREEAM Very Good accreditations. The building prioritizes inclusivity with the new lifts providing daily step-free access.
The Client
The re-imagined Asticus building was acquired in 2016 by AXA IM Alts, a global leader in alternative investments. AXA IM Alts teamed up with primary contractors MND Construction Services and architects Aukett Swanke to undertake a comprehensive building refurbishment to all areas. This also included adding a new floor — all part of a broader lease opportunity.
Stannah worked with MND Construction Services and Aukett Swanke to create modern and compliant step-free access throughout.
Work
Stannah installed three passenger lifts, as a triplex, each accommodating 13 people, transporting visitors and staff from the ground floor all the way up to the new 10th floor with one lift extending to the basement. Stannah installed the lifts using a scaffold-less method.
These passenger lifts were specified at 1000 kg capacity and operated at a speed of 1.6 m/s, providing a quick and efficient ride for passengers.
Stannah also installed a fourth lift for firefighting, but it can also be used as a normal passenger lift. A firefighting lift is an essential safety asset in high-rise buildings and has dedicated control features to aid fire and rescue service.
Some of the key features included in the firefighting lift design are trap doors, ladders, an emergency intercom system and a separate power supply used by firefighters during rescue operations. This ensures the lift can operate efficiently even if the main building electrics are compromised. All the lifts adhere to the relevant performance and safety standards.
Additional works included a new 10th floor, extensive refurbishments featuring new Cat A and optional Cat A+ finishes, the implementation of end-of-trip facilities such as bike storage racks and a complete renewal of building services.
Challenges
New modern lifts were required to accommodate the increased number of people working in the building due to the addition of a new story. This resulted in the need for a fully compliant and modern firefighting lift to meet the associated fire and safety specifications. There was an existing firefighting lift, although a survey by Stannah revealed concerns about compliance and operational issues.
Before the new lifts could be installed, the existing four lifts had to be removed whilst minimising disturbance to the building occupants, ensuring safety and retaining step-free access at all times.
This site was a live office environment, meaning it had existing tenants on some of the floors. As always for Stannah, safety was the first priority during the work, as well as managing dust and noise levels.
The Stannah team took great care to understand the operational requirements and concerns of the building occupiers to ensure that disruption to their daily activities was kept to a minimum. This even involved site tours so that they were fully involved in all aspects of the program.
Pete Canning, passenger lift installations manager at Stannah Lifts, said:
“Communication was key during this project because we were working in a live office environment. This involved regular meetings with the client and project stakeholders on a daily and weekly basis to provide them with information about activities and address any of their concerns.”
Results
The lift solution provided by Stannah at Asticus centered around accessibility, design and, for the fourth lift, fire safety. Stannah provided a tailored lift solution that not only fulfilled the design requirements but also aligned perfectly with the logistical needs of the construction process.
To ensure precision in meeting the design requirements, Stannah delivered black-painted glass car finishes with careful attention to the equal spacing of grey vertical stripes, even where the back and side panels met.
Given the lifts’ placement on an odd-floor triplex, Stannah incorporated priority buttons into the design of the lift which served all floors, enabling efficient group call planning.
Additionally, two lifts were installed with counterweight safety gears, emphasising Stannah’s commitment to delivering a functional, secure and aesthetically pleasing lift solution tailored to the specific needs of the project. The bespoke full-depth architraves, which were acid-etched with floor markings, added a decorative touch to the building’s design.
The passenger lifts resulted in a practical and elegant solution, transforming the building into a desirable office refurbishment with step-free access to all areas.
The 63,000 ft2 of reimagined office space launched in February 2024.
Get more of Elevator World. Sign up for our free e-newsletter.
