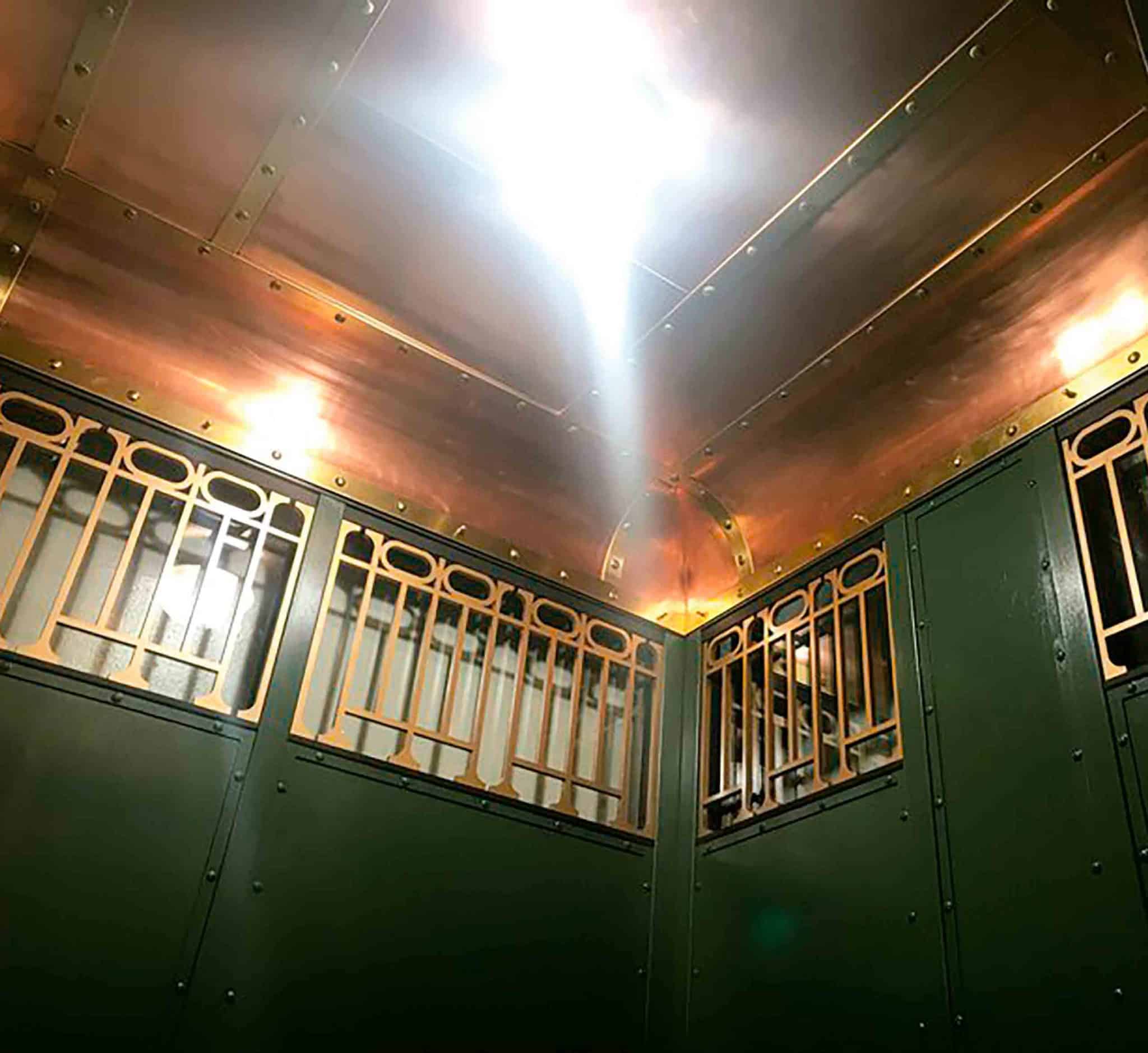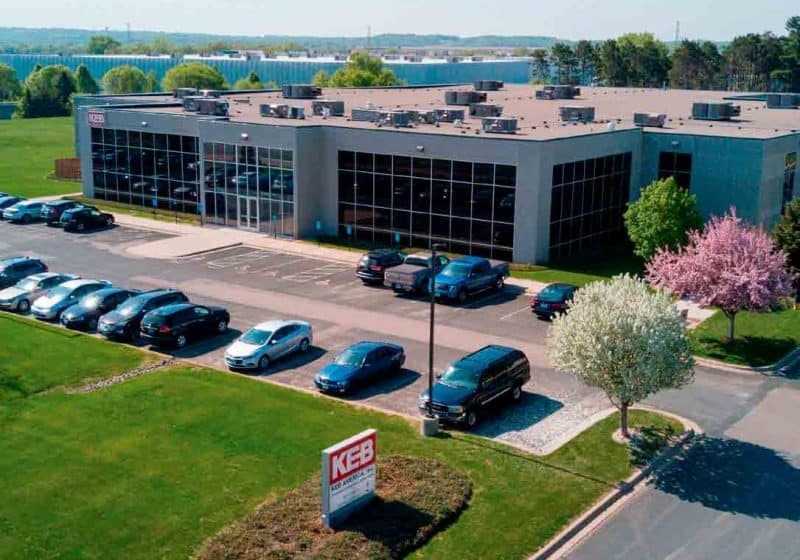A Stroll Through Elevator History
Aug 1, 2018

Jane’s Walk participants take a tour of Toronto’s vertical landscape.
Editor’s Note
Old Toronto is the heart of Canada’s largest urban center and offers some of the metro’s finest examples of both vintage and modern high-rise architecture. On May 5, Joshua Nelson of JNKM Design led a Jane’s Walk through Old Toronto, exploring significant buildings and the elevators that made them possible. This article was adapted from a blog post recounting the walk.
As our group set out on a stroll through Old Toronto, this Jane’s Walk explored notable historical elevators dating as far back as 1894, from the manually operated lift at the historic Flat Iron Building to the panoramic glass elevators overlooking the Eaton Centre and Atrium on Bay. Along the way, walkers discovered the indispensable role elevators played in building modern cities, the concept of vertical commuting and the technological advances that allowed people to live and work higher than ever before.
Elevators became a part of architectural history more than 100 years ago with the invention of the Otis elevator safety brake. This groundbreaking invention allowed buildings to become entire “cities in a single block,” as exemplified in the Royal York Hotel on Front Street, or to showcase exceptionalism, as demonstrated by the Canadian National Rail Co. when it erected the iconic CN Tower in 1976.
Elevators are an indispensable feature of modern cities. Can you even imagine a multistory building without them? As people shifted toward living in cities, elevators became a dominant mode of transportation. The leading four elevator manufacturers often tout the numbers of people they move vertically through cities, compared to numbers moved horizontally by leading carmakers, such as Ford, Toyota and General Motors.
The Royal York Hotel
This was not always the case. Imagine yourself standing on the muddy streets of Toronto about 100 years ago. The Royal York Hotel, now the Fairmont Royal York, was starting its rise to a tremendous 28 stories into the sky — taller than any other building in the British Empire at the time, and dwarfing the three- and four-story buildings in its vicinity. Torontonians of the day were fascinated by the wonders of the elevator, and lined up for an opportunity to ride this invention. Today, with Toronto’s ongoing condo boom, the typical Torontonian takes four daily elevator trips, though many take significantly more. Over time, the excitement surrounding elevators and their design has fallen to the wayside, fading into the background of life as have many other architectural advances, such as heating, ventilation, plumbing and electricity. Elevators have become indistinguishable from any other element of the building to the point that we often take for granted the technology behind them. It’s difficult to imagine a time when a Canadian could spend an entire lifetime never going more than a story or two off the ground.
The group arrives at the Fairmont Royal York, which is introduced as “A City Within a City Block.” The 28-story hotel opened months before the New York Stock Exchange crash of 1929, an event widely viewed as marking the beginning of the Great Depression. Designed by Ross and MacDonald, the Fairmont Royal York was built by the Canadian Pacific Railway as part of a network of chateau-style hotels connecting Canada from coast to coast. A state-of-the-art hotel for its time, it featured 10 Otis elevators that reached all 28 floors. It’s said that people would travel to Toronto just for the opportunity to ride in them.
Hotel visitors walk in the footsteps of the rich and famous; elevator number nine still carries illustrious guests such as Her Majesty Queen Elizabeth. Royal York bellman Michael Calnan has operated the queen’s elevator for each of her visits. He’s worked there for 32 years.
What Is a Jane’s Walk?
Jane’s Walks are events in which community residents take part in citizen-led walking tours that focus on aspects of their neighborhoods they may not have previously considered. They are seen as opportunities for the average person to learn, question, discuss and formulate new ideas about the places they live and work. Jane’s Walks, first held in 2007 in Toronto, have become a global phenomenon, with events now held in cities around the world.
The first Jane’s Walk was organized to honor Jane Jacobs (1916-2006), a noted writer and urban activist who fought unfettered redevelopment — notably, neighborhood-destroying expressway projects — first in New York City, and later in Toronto, where she moved in 1968. Jane’s Walks are usually held in early May, around Jacobs’ birthday (May 4).
The Gooderham Building
The next stop on the tour was the Gooderham Building, more popularly known as the “Flat Iron Building.” The Flat Iron Building is an office building wedged on the eastern edge of the city’s financial district. Completed in 1892, the rounded red-brick edifice has become one of Toronto’s most iconic structures. The building was designed by David Roberts, the Gooderhams’ private family architect. Its manually operated Otis Fensom elevator is Toronto’s oldest electric-motor lift, and has the notoriety of welcoming infamous bootlegger and gangster Al Capone during the Prohibition era. The Flat Iron was limited to five stories, as firefighters’ ladders dictated the height of buildings. The elevator, with its wooden guide rails, shuttled tenants up and down in an exposed elevator shaft that ran through the grand staircase. Such manually operated elevators began to fade away in the 1950s, but one of the first steps toward full automatic control came in the 1920s, when Otis introduced automatic leveling. The operator could still control the speed, but when the controller was released, the car would level smoothly to the nearest floor. The control-operating box wouldn’t come for another 50 years.
The Birkbeck Building
Built in 1908 for The Canadian Birkbeck Investment and Savings Company, this four-story office building is typical of the small financial institutions prevalent in the central business districts of Canadian cities before World War I. The Birkbeck was designed by George W. Gouinlock and was restored by the Ontario Heritage Trust in 1987 for use as its offices. It is designated a national historic site of Canada as an example of a transitional building combining historical style with modern technology. Its steel frame and fireproof finishing materials placed it at the vanguard of building technology in its time.
The historic elevator in the building was renovated in 2018 to restore its historical accuracy, after suffering years of neglect and quick fixes. The process of conservation and preservation of such a historically significant object or structure becomes even more challenging if it will be used on a regular basis. If it must also be brought into compliance with contemporary regulations and social norms, those challenges multiply. What does this mean for our stock of heritage buildings? Perhaps the best chance we have to preserve elevators from the past is to grow a general public appreciation for, and knowledge of, the subject.
Our aging stock of buildings is expected to result in increasing demand for elevator renovations in residential, health care and institutional facilities.
The Dineen Building
In May of 1897, approval was granted to the Dineen Co. to build a four-story structure on the site at 2 Temperance-142 Yonge Street, at a cost of $30,000. The company produced fine hats and furs, and the owners desired a building comparable to those that housed their New York counterparts.
In November 1973, the Dineen building was designated a heritage property. In 2014, Commercial Realty Group employed an expensive adaptive reuse method to restore the building. While the Sprague automatic elevator was not reused in the renovation, the owners did restore the cab, and keep it on display in the lobby. It is a significant historical artifact not found anywhere else in Canada, and represents the first Sprague automatic elevator installed in a building outside New York state. Sprague Electric Elevator Co. was formed in 1892, and later, with Charles R. Pratt, developed the Sprague-Pratt Electric Elevator.
The Elgin & Winter Garden Theatres
The Elgin and Winter Garden Theatres are a pair of stacked theaters; the seven-story Winter Garden sits above the Elgin below. The building was designed by architect Thomas W. Lamb, who also designed the Ed Mirvish theater (Canon Theatre) nearby. The building was completed in 1913 and originally featured two elevators, with a third added a few years later. It is touted as being the last surviving Edwardian stacked theater complex in the world.
In 1981, the Ontario Heritage Trust bought the structure from Famous Players. The building closed in 1987 for a full restoration, reopening in 1989. Part of the restoration included refurbishing the original Otis Fensom elevator cabs, and adding additional safety features, like the automatic floor leveler, which still requires an operator. One of the elevators is reputed to be haunted and is often seen traveling by itself, spooking staff and guests alike.
Toronto Eaton Centre
Department store Eaton’s partnered with the Cadillac Fairview development company and the Toronto-Dominion Bank to construct the Eaton Centre. The complex was designed by Eberhard Zeidler and Bregman + Hamann Architects as a multilevel, vaulted glass-ceiling galleria, modeled after the Galleria Vittorio Emanuele II in Milan. The huge shopping and office complex opened in 1977, and includes a four-story mall-arcade, eight- and 10-story retail buildings, and a 36-story office tower. The complex is served by many elevators and escalators. Your author has often imagined the building as a cross between the Lloyds Building and the Crystal Palace in London, the Centre de Pompidou in Paris, and, of course, the Galleria Vittorio.
Atrium on Bay
Originally opened in 1979, the Atrium on Bay takes up most of the block bounded by Yonge, Dundas, Bay and Edward streets in Toronto’s commercial heart, just north of the Eaton Centre. H&R plans to add five stories to each of the office towers, while carrying out several changes to the ground-floor configuration and rebuilding the complex’s connection to Bay Street. Other plans include the addition of three new elevators to the banks currently serving the existing floors in each tower.
Atrium on Bay consists of 14 floors in the east tower and 13 in the west, plus three basement levels. Panoramic elevators were originally only installed externally, as solutions to connect different streets in urban areas with complicated topographies. There are many examples of this in the world, but perhaps the most famous is the well-known Lisbon Santa Justa Lift, which has been operating in the Chiado neighborhood since the beginning of the 20th century.
Epilogue
When taken out of the mundane daily context and put on display, elevators are once again able to generate excitement in people who have learned to take for granted these pieces of kinetic machinery. These feelings are not unlike the wonder felt by those travelers of yesteryear, who came from far and wide to ride the elevators of the Royal York, or their modern-day counterparts who line up to take in the panoramic views offered at the Eaton Centre.
Get more of Elevator World. Sign up for our free e-newsletter.









