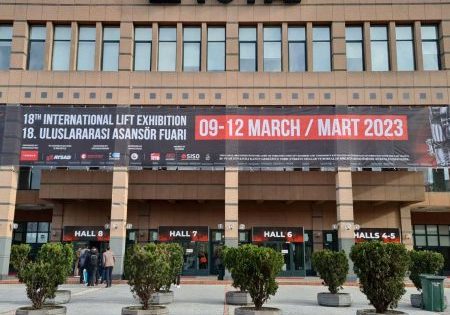Accessibility for a “Cultural Crown Jewel”
Jun 2, 2023

Team conquers challenges to provide quiet, efficient elevators for the new AIP on the campus of L.A.’s Wilshire Boulevard Temple.
submitted by Syska Hennessy Group
photos courtesy of Mitsubishi Electric US, Inc.
The Audrey Irmas Pavilion (AIP), a new building on the campus of the Wilshire Boulevard Temple in Los Angeles, recently won Engineering News-Record’s “Best of the Best” award in the cultural/worship category and the 2022 Building Team of the Year award from the Los Angeles chapter of the American Institute of Architects (AIA). Architectural critics have praised it: Philip Kennicott of The Washington Post pronounced it “architecturally bold and slightly retiring at the same time,” and Adam Popescu of The New York Times described it as “warm and vibrant.”
Within the AIP are two passenger elevators and one service elevator. What role did the elevator design play in creating the overarching architectural effects? To find out, Syska Hennessy spoke with Michelle Baratta, our principal in charge of the elevator design; AIA Fellow Debra Gerod, LEED AP and partner at Gruen Associates (executive architect); and Kyle Lewis, project manager in the elevator/escalator division of Mitsubishi Electric US, Inc.
Background
The Wilshire Boulevard Temple is a prominent institution that has served Los Angeles’ Jewish community for nearly 100 years. Completed in 2022, the 55,000-ft2 AIP contains a chapel, a terrace, a grand ballroom, meeting rooms, performance spaces and a rooftop sky garden. According to the AIP website, the building is a “cultural crown jewel” that “beckons Angelenos to gather — for celebration and community.”
Other members of the design team included:
- OMA (design architect)
- MATT Construction (general contractor)
- Arup (structural; mechanical, electrical and plumbing [MEP]; façade; fire and life safety; communications)
- Studio-MLA (landscape architect)
- L’Observatoire International (lighting)
- Space Agency (graphics, signage, wayfinding)
- Rhyton Engineering (civil engineering)
- TheatreDNA (acoustics/AV/theater planning)
- Olympique (façade access)
- Webb Foodservice Design (food service)
- TRC (security)
- Searock Stafford Construction Management (client representative)
- Kimberlina Whettam & Associates (plan check expeditor)
Challenges and Solutions
As the elevator consultant, Syska Hennessy reviewed and analyzed pedestrian and service demands to develop algorithms that specified run times and capacities. Once the elevator design was established, determining location was a significant hurdle. Gerod of Gruen explains that options were extremely limited: The only place in the buildings where the elevators could be situated was on the east side because the north, west and south façades all sloped.
The sloping represents an important design feature. Wallpaper magazine observes that “it was important to the architecture team to respect the existing context, which has inspired the volume’s angled walls that lean away gently from the existing historical buildings.”
Context and constructability, of course, can be mutually exclusive. “When you have a sloping wall, it affects your ability to use the floor space underneath,” notes Gerod. Consequently, the floor plans had to be “really clever,” Gerod says. To enable easy access to the elevators without creating complex circulation, walkways and bridges were incorporated into the plans to allow people to get from the lobbies on the west side of the building to the elevators on east side.


Mitsubishi Electric had to get creative, adding special gaskets and extra layers to make the elevators water-resistant.
Another objective was to make the elevators as unobtrusive as possible, so they didn’t affect the solemn, contemplative atmosphere. With this goal in mind, Syska Hennessy worked closely with Gruen to ensure the design incorporated technology that would enhance the elevator experience. This included identifying ride quality designs that would ensure a smooth and quiet ride while not compromising the level of service. Syska Hennessy specified acceleration rates to afford a smooth transition from start to end of the ride, appropriate-sized rails and rail-installation techniques to minimize any vibration. Maximum noise levels were specified both inside the car and in the elevator lobbies.
The team chose Mitsubishi Electric elevators, as they have a proven track record for delivering smooth and quiet rides. Lewis of Mitsubishi Electric observes the company’s elevators must pass the “nickel test” to demonstrate quality. In the nickel test, a nickel is placed on the elevator floor and stood on its side. The elevator must ascend from the bottom to the top of the building so smoothly that the nickel remains still without falling over.
After ensuring unobtrusiveness, a smooth ride and quiet operation, additional challenges needed to be addressed. One was weatherproofing, which was required because the elevators open onto a roof garden on the top floor of the AIP. With an indoor/outdoor elevator, full weatherproofing is impossible. Syska Hennessy and the design team worked closely to ensure water penetration into the hoistways and on the elevator equipment would be minimized. Features included sloping the floors away from the hoistway and incorporating weather-tight electrical devices for hall pushbuttons, lanterns and all car-top devices. Door operators were specified with protection such as a galvanized cover. Weep holes were provided on the sills to allow for water drainage. Mitsubishi Electric had to get creative, adding special gaskets and extra layers to make the elevators water-resistant. As a result, passengers arrive on the top floor and are greeted by what AIA LA describes as “panoramic views of the L.A. basin.”

Construction presented an additional challenge. The construction team used one of the passenger elevators for more than 12 months, in contrast to the three to six months typical for construction projects. Following that heavy, sustained use, Mitsubishi Electric returned the elevator “like new” for passengers. That meant extensive readjustment and refurbishment.
It took a lot of effort and collaboration, and Gerod, Baratta and Lewis are happy with the outcome of their hard work. Gerod reports that the congregation is, too.
Get more of Elevator World. Sign up for our free e-newsletter.











