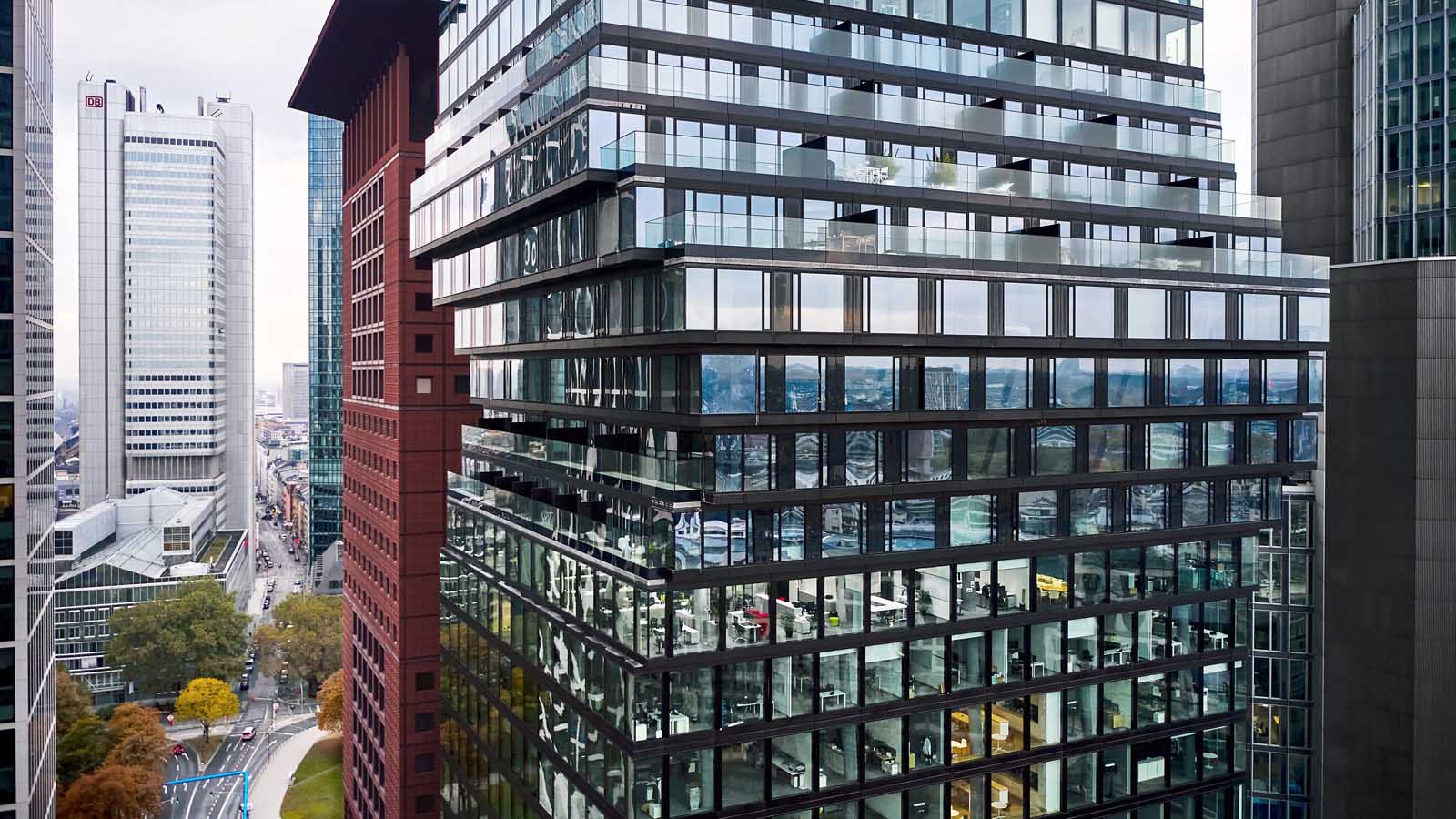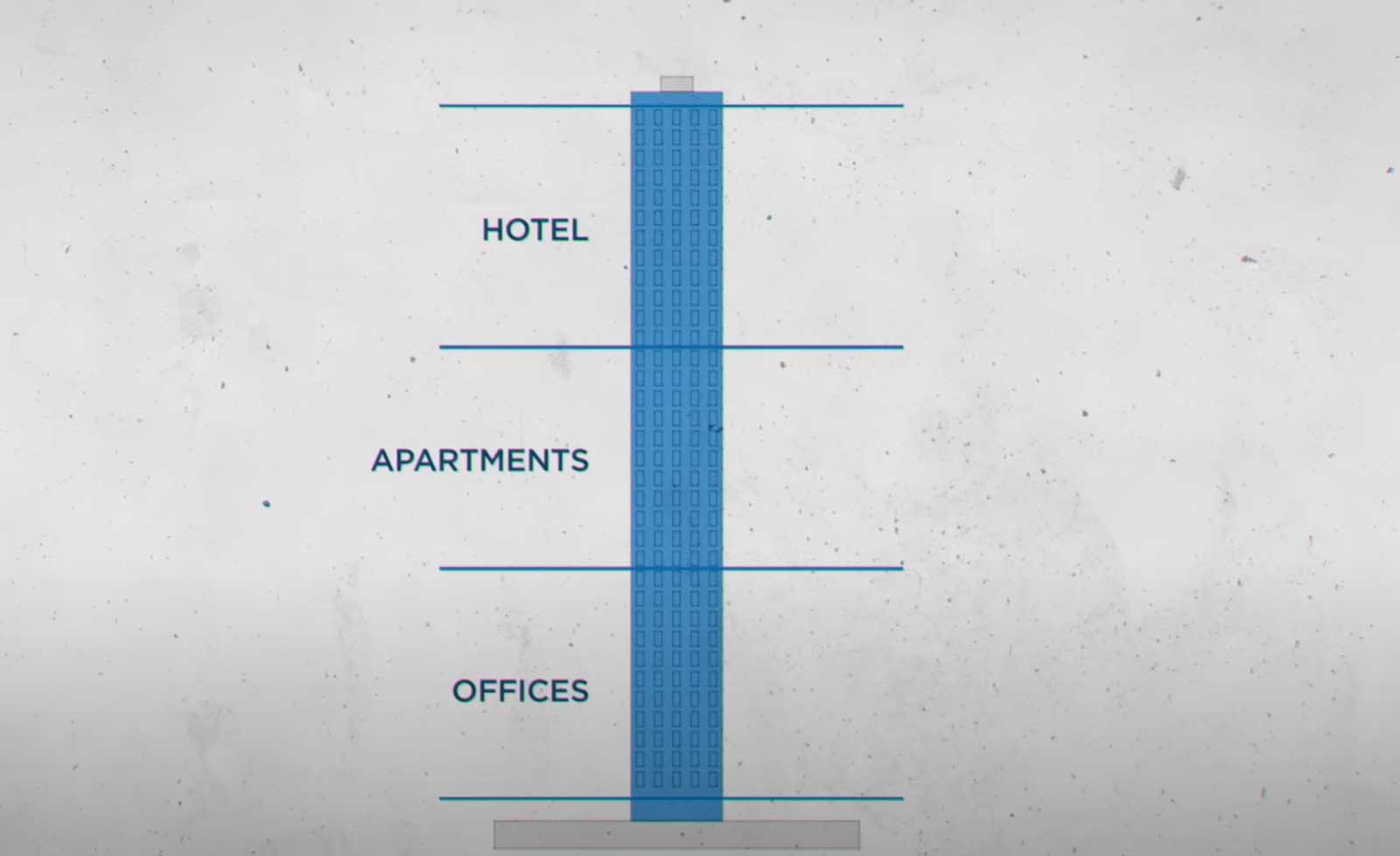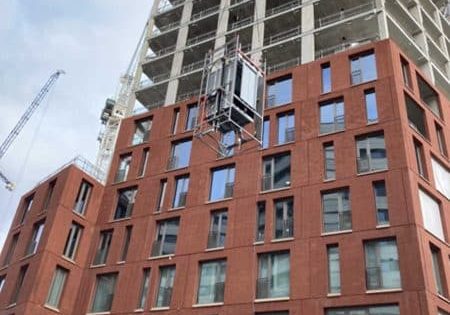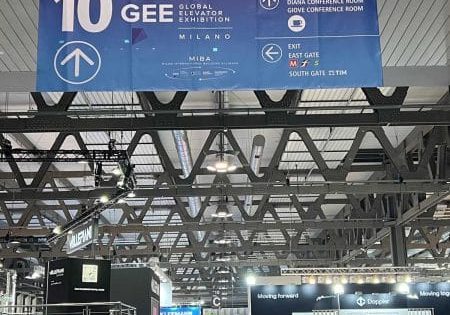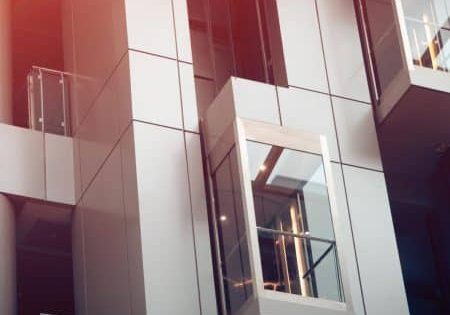Omniturm’s high-performance elevators from Schindler
submitted by Schindler Group
In the heart of Frankfurt, Germany’s city center stands the striking Omniturm tower. At 190-m tall, this adaptable and innovative structure adds a captivating focal point to the city’s skyline. Featuring its distinctive “hip swing” architecture, this mixed-use building effortlessly blends office, residential and public spaces within a singular impressive structure.
This visionary showcase unveils the full spectrum of possibilities and advancements that define Schindler’s elevator technologies, setting new standards for efficiency, intelligence and seamless vertical-transportation experiences.
Incorporating the touchless convivence of Schindler myPORT, this technology caters to the diverse mobility requirements of the 2,200 individuals who visit, reside or work within its premises. As people enter the building, they can seamlessly employ their smartphone, chipcard or a temporary access code for identification at the entrance. Schindler myPORT will then promptly evaluate the individual’s access rights for security, guiding them to the nearest elevator that efficiently transports them to their desired destination.
Coupled with other solutions as part of Schindler MetaCore, these technological innovations hold the potential to tackle some of the biggest contemporary challenges, particularly the escalating rise in office vacancies in commercial skyscrapers.
Here, the Omniturm Tower emerges as a noteworthy example, providing a practical solution to this prevailing issue. This structure embodies a unique design where distinct lobbies cater to apartments and offices, ensuring they remain entirely separate even though they share the same elevator system. While this might appear inconspicuous, this architectural design choice enhances the building’s adaptability to integrate future changes seamlessly.
Combating Rising Vacancy Trends
Office vacancy rates exhibit variations globally. London’s dedicated financial hub, Canary Wharf, is currently grappling with its highest office vacancy rates since 2005. The challenge is so significant that the area is undergoing a rebranding effort, known as “Canary Wharf 2.0,” incorporating the construction of new residential towers and a shift toward emphasizing science and retail alongside traditional commercial spaces. Simultaneously, NYC is experiencing unprecedentedly high vacancy rates, having surged by more than 70% since the onset of the pandemic. Across the U.S., the office vacancy rate is now approaching nearly 20% with a record of 963 million ft2 of unoccupied space.
A notable challenge in realizing a truly mixed-use skyscraper lies in the elevator system — comparable to the building’s spine, which occupies a significant space.
Frankfurt’s city center, with its resemblance to a U.S.-style urban hub, also faces a significant challenge. The traditional practice of leasing expansive office spaces across multiple floors is no longer sustainable or essential for businesses. In order to adapt and expand, office towers in Frankfurt are undergoing a shift toward mixed-use spaces. Nevertheless, repurposing existing structures continues to present substantial adversities.
Optimizing Mixed-Use Skyscraper Designs
A notable challenge in realizing a truly mixed-use skyscraper lies in the elevator system — comparable to the building’s spine, which occupies a significant space. Typically, elevators are centrally positioned in the core of the building. In a singular-use skyscraper, like a traditional office building, these elevators would classically service every floor. In taller structures, express elevators might be utilized. However, if a section of the office space transforms into apartments, a new elevator shaft must be added exclusively for those apartments, or the existing elevators must accommodate both functions.
If office vacancies increase, those floors could potentially transform into apartments without disrupting the elevator system’s functionality — adding a hotel with an extra lobby becomes a feasible and smooth adjustment.
This configuration is inefficient, uses too much space on the floorspace, disrupts traffic flow and can create a disjointed living experience for residents. Even in typical mixed-use buildings, efficiency challenges persist. In such buildings, elevators are often dedicated solely to each purpose. For example, in a skyscraper with offices at the bottom, apartments in the middle and a hotel at the top, there would likely be three separate lobbies and three distinct sets of elevators. This means that the building’s core consumes a significant amount of space due to the need for each dedicated elevator shaft. While effective initially, this setup limits the building’s ability to adapt and evolve over time.
A Look Inside Omniturm
Beneath the surface of Omniturm’s captivating skyline structure and architectural feat, apartments and offices are accessed through entirely separate lobbies with the two never meeting despite utilizing the same elevator. While this may not appear significant, this design choice ensures that the building is able to adapt to whatever the future may bring.
Since its completion in 2019, it stands as Germany’s first skyscraper embodying authentic multi-use functionality. This innovative approach has the potential to not only set a precedent for future skyscrapers but also to offer a model solution for repurposing numerous existing skyscrapers, thereby prolonging their lifespan and saving them from wasteful, costly and environmentally damaging demolition.
Enter Schindler MetaCore
The elevator shafts within Omniturm showcase a unique design as part of the Schindler MetaCore system, forming the building’s nucleus to optimize efficiency, which begins at the entrance.
Omniturm Tower employs a unified elevator shaft for both offices and apartments, smoothly navigating lobbies and servicing every floor through a digital network. This design significantly reduces the elevator shaft size, freeing up the building’s floorplate for alternative uses. Importantly, this flexibility allows for swift changes within the building. If office vacancies increase, those floors could potentially transform into apartments without disrupting the elevator system’s functionality — adding a hotel with an extra lobby becomes a feasible and smooth adjustment. Schindler MetaCore also provides a solution for adapting older skyscrapers, allowing easy repurposing in some cases without removing existing elevator shafts, simply by adding an attachment.
This transformative approach to elevator construction alters a crucial aspect of tall building design, opening the door to a future that is broad-ranging and adaptable. In a world now marked by constant change, such flexibility becomes a necessity.
Watch Schindler’s solutions in action in Omniturm captured by the renown B1M team
Get more of Elevator World. Sign up for our free e-newsletter.
