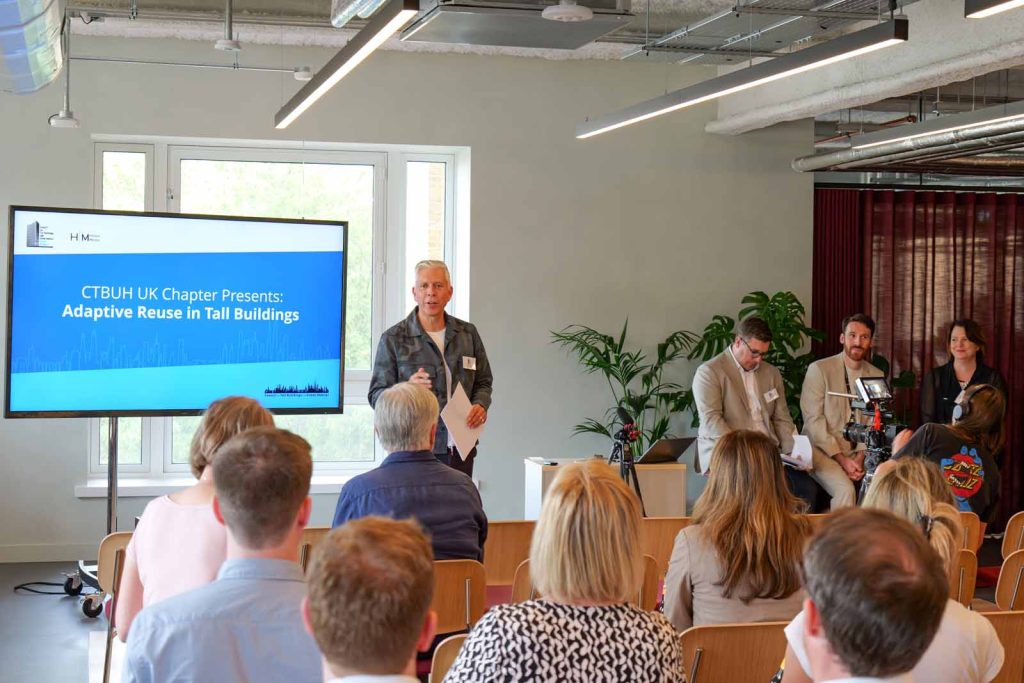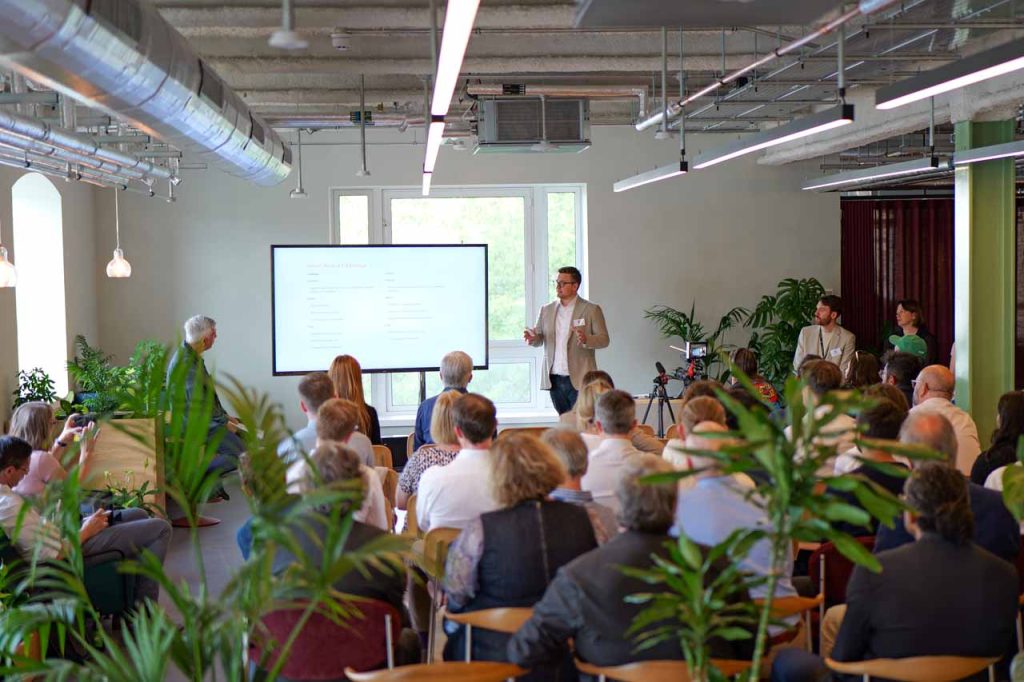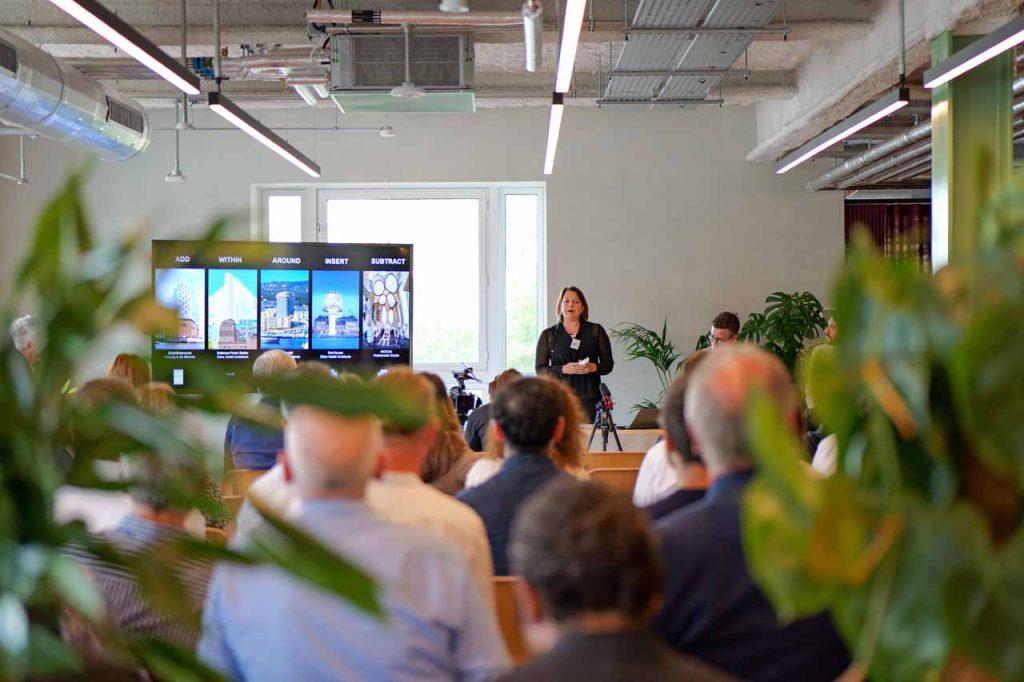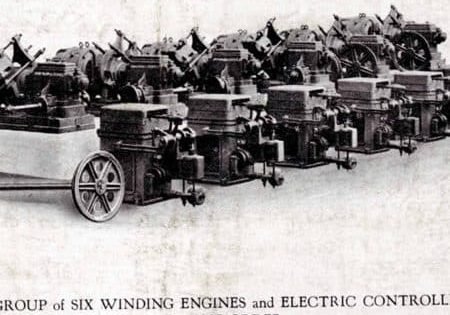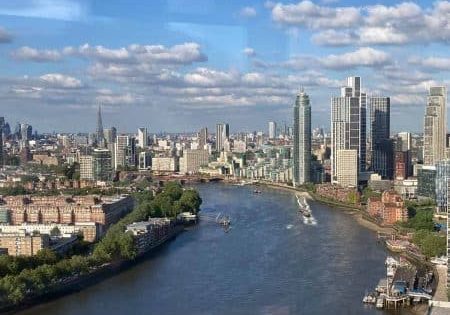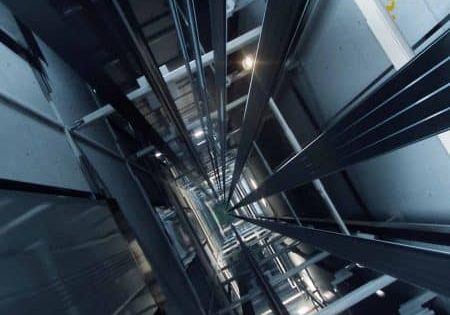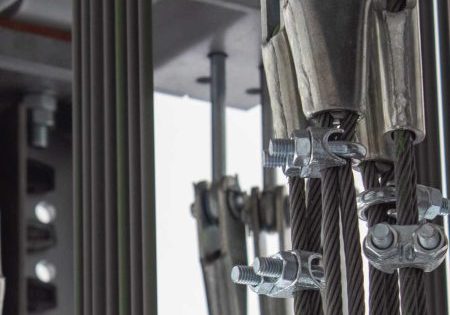Adaptive Reuse in Tall Buildings
Sep 3, 2024
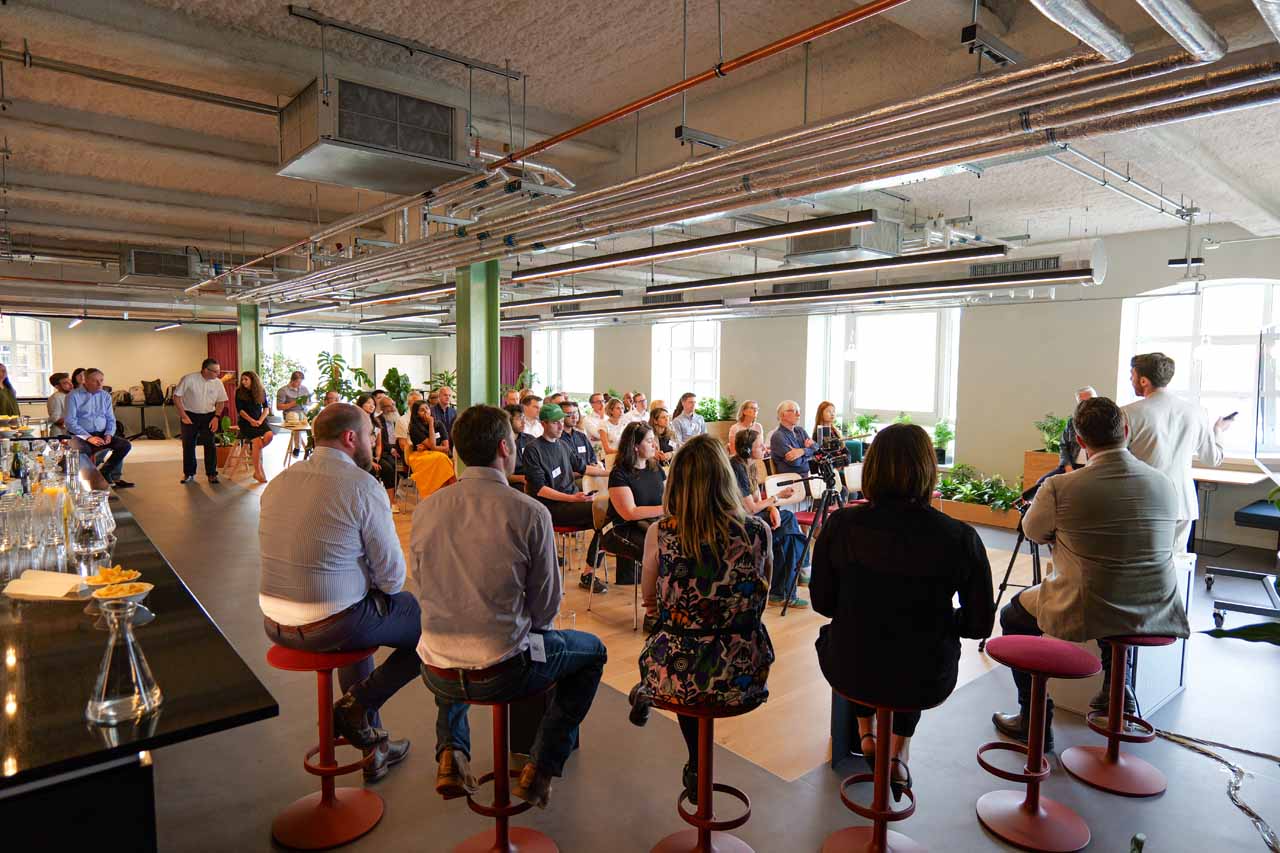
A look at the topic from a U.K. perspective
images by Hilson Moran
The U.K. chapter of the Council for Tall Buildings and Urban Habitat (CTBUH) organised an evening conference on the topic of “Adaptive Reuse in Tall Buildings” in London on 27 June.
The event was held in Hilson Moran’s new offices in Shackleton House, in Hay’s Galleria, on the Thames River. This area used to be a wharf where clippers bringing tea from China and India were offloaded in the mid-1600s. Shackleton House was originally a warehouse, and the Hilson Moran offices are currently the third generation of offices as mentioned by Event Chair Vince Ugarow, design director at Hilson Moran.
This event was the second to be held in the new offices, and the intention is to continue using the space for presentations and discussions on promoting good design. During the half hour allocated for arrivals ahead of the presentations, refreshments were served, and it was also a good opportunity to mingle in the spacious offices.
The event proved to be popular with tickets having sold out in the first couple of days, and approximately 45 attendees participated. They represented various areas related to the construction industry, from architects and vertical-transportation (VT) consultants to glass providers and sustainability consultants. One architect had travelled down from Manchester especially for the event, as she is responsible for two office buildings that are about to be adapted and was looking forward to the presentations.
A lift consultant your author spoke with mentioned that he thinks lifts are the most affected system when changing the use of a building, as the requirements of a lift in an office building differ greatly from those of a residential lift.
One driving trend for adaptive reuse appears to be the change in working patterns after the pandemic, while another is sustainability and the focus on decarbonisation.
The proceedings were opened by Ugarow, who welcomed everyone to the Hilson Moran offices. He then introduced the six-person panel with each person having 10 min to present their topic related to the intricate dynamic of “Adaptive Reuse in Tall Buildings.”
First to present was Samuele Rando, principal sustainability consultant, Hilson Moran. He gave an overview regarding sustainability and how this relates to the adaptive reuse of tall buildings, discussing why or why not existing structures should be retained and retrofitted from a sustainability point of view. Rando shared that, according to the Greater London Authority (GLA), approximately 70% of the embodied carbon of a new build sits within the structure and the façade. This is the basis for his suggesting that one of the most effective ways to decarbonise the built environment is to retain and retrofit the structure, rather than build new.
Sustainability is a complex matter, and there is a balance. A key point is to be involved in the early stages of development where there is the best chance of influencing the design. Based on his experience, each site is unique and requires a bespoke approach, and he believes retrofitting should be the first, but not the only, consideration.
Rando also mentioned the Carbon Options Guidance, written by Hilson Moran and issued by the City of London last year. This introduces carbon optioneering as a requirement for all major developments during the Pre-App stage, resulting in many projects in the City of London. There is a new policy coming from Westminster which will make it more difficult if a building is to be demolished.
Next to present was Tom Bradley, development director, Stanhope. He started off by sharing research from CTBUH showing the number of tall buildings completed in the U.K. and globally since the 1980s. In the 1980s and 1990s, approximately six buildings per year were completed on average. In the 2000s and 2020s, the number had risen to 120 to 130 per year. The increase in the number of buildings correlates very closely to a low interest rate and, hence, increased affordability of tall constructions. He said 2,174 tall buildings have been constructed globally since the year 2000. London has 11 buildings taller than 200 m and 26 buildings taller than 100 m. These are primarily in the City and Canary Wharf.
Bradley then continued to talk about the so-called “jelly mould,” an area of the City in which buildings of scale will be committed to in general. There is predicted demand for 1 million m2 (or 12 million ft2) of office space by 2040. The jelly mould does not necessarily have the capacity for this, resulting in the need to reuse or extend existing buildings.
Bradley stated there are likely to be big opportunities for reuse and for many attendees to become involved in this in the not-so-distant future. There are many buildings in London which are approximately 150-m tall. These were largely completed in the 1960s through to the 1980s and 1990s, followed by the recent boom from 2008 to today. Based on Stanhope’s business case, there could be a demand across 5-6 million ft2 of buildings to have their façades or MEP (mechanical, electrical and plumbing) systems upgraded, as the service lives of these tend to be approximately 25 years. Although the design life of structures is longer, they have a finite service life and may need to be replaced after approximately 60 years.
In addition to technical challenges, Bradley also touched on market challenges, such as having tenants vacate premises when buildings need adapting or achieve vacant possession. Another aspect is modern tenants’ requirements and what buildings should look like inside.
Although sustainability is the key benefit of reuse, there are also financial and social benefits, and all three components need to be considered.
Next, Viviana Muscettola, director, Zaha Hadid Architects, discussed why adapting or reusing is a sustainable option. Although sustainability is the key benefit of reuse, there are also financial and social benefits, and all three components need to be considered.
When adapting a building, Muscettola stated that one needs to negotiate between the old and the new structure. A perfect building does not exist in terms of all requirements, but the process of adapting provides an excellent opportunity to rethink and experiment with space. Muscettola reinforced that to adapt and reuse is an old theme, and in fact, the Romans did this already! (The room laughed in acknowledgement.) What is new is to adapt and reuse tall buildings. Muscettola then continued to explain that there are different ways of fragmenting a complex project, with a refurbishment being either added above; within; around; as an insert; or subtracted from an existing building.
Muscettola also referred to the concept of respectful tension when adapting a building and gave examples. She finished her presentation by stating that much can be done to the design when adapting an existing building. This is a great opportunity to experiment and find new ways of inhabiting the space.
Next on stage was Carlotta Pionetti, technical director, WSP. Pionetti’s presentation focused on MEP. She highlighted that although much focus has been on reducing operational carbon over the last few years, less has been done relating to embodied carbon. The latter is particularly important when talking about reuse of buildings as the MEP impact on embodied carbon of a commercial space can be around 49%, and even up to 70% at times.
Pionetti stated it is important to learn from existing buildings. For example, it is possible to look at the BMS (building management system) data and make an energy consumption analysis. She also recommended observing on- site, making audits and checking the well-being of the building overall. Once the whole picture is gotten a digital twin can be prepared to work on.
She then continued to share a case study covering decarbonisation and retrofitting of a commercial building that is 30-plus storeys and 25 years old — a typical older office building in London. Pionetti referred to three principles to use when working on this kind of building: Firstly, only use what you need. Secondly, do the right sizing. Thirdly, don’t throw anything away. She rounded off by stressing that existing buildings are invaluable teachers, and we must think in new ways; this is the only way we can move toward the future.
Richard Mawer, director, WSP, discussed various challenges of adaptive reuse from a structural engineering perspective. The first challenge is a building’s history and whether information has been recorded and is available. Even if information is available, it may not always be accurate, as is often discovered when testing on-site. What codes was the building designed to and what materials were used? This can be found out through intrusive testing and a survey of the building.
Another topic discussed was design life and the task of structural engineers to warranty the length of life. What happens when a building comes up to its 60-year design life, and how long can it be warrantied from this point in time? The level and quality of maintenance also have an impact on this. Whether or not insuring a building is possible also depends on this.
Another challenge is the loading of the building. Mawer stated it is easier to change from an office building to residential due to the higher demands on load for the former, giving more freedom in the design process. He shared a case study of this from Canary Wharf where an atrium was introduced down one side of the building, allowing for a change in façade and the larger number of windows required in a residential building. By taking away floor plates, the structure was lighter overall, allowing for extra floor space to be added.
Load is critical when adapting the use of a building. When one has changed building use or has added more floors, more lifts need to be added. Do you need to put in another core? Is there space in the building to take out a bit of floor plate for an additional lift? Accurate loading is also key. The load is often overestimated as engineers design for peak load.
Mawer encouraged the participants to record all data going forward and store drawings somewhere safe so future structural engineers can look at them in 50 years and know what has been done.
Last to present was Kye Taylor, head of engineering and preconstruction, Multiplex. Taylor talked about material durability and how to extend design life. Building service life is typically 50 to 60 years. When reusing buildings, the status of existing structures and materials is important. Taylor also explained what can commonly go wrong with reinforced concrete and steel in buildings.
Multiplex offers a unique process for managing existing structure risk, using a table where one aspect is the structural, fire and durability performances and genuine and latent defects insurance; and the other aspect looks at whether it is a new or existing structural element. Based on these two parameters, the responsibility for the different performances can be decided. Multiplex has a similar table for working on façades. The company also has a materials durability specialist on its consulting team to assess a building to say how long it will last if nothing is done and what needs to be done to extend the design life of a particular element by another 50 years.
A brief Q&A session followed the presentations. Then there was more time for networking. Feedback on the presentations was overwhelmingly positive. What made it particularly interesting appears to have been the different perspectives of the presenters, as they represent different areas.
One participant mentioned he found the event interesting, and that with the construction industry being one of the largest carbon emitters in the world, reuse of buildings is a very good trend. Another attendee said that he felt the lift industry is ahead of the game in terms of sustainability.
The adaptive reuse event was held as a precursor to the four-day CTBUH conference in London and Paris in September on the theme “New or Renew.” This event was a taste of what is to come, but from a U.K. perspective only. At the larger conference, attendees from all over the world are expected, lending a different perspective to the discussions. It will be a chance to see how other countries are doing in adaptive reuse and how the U.K. stacks up in comparison.
Get more of Elevator World. Sign up for our free e-newsletter.
