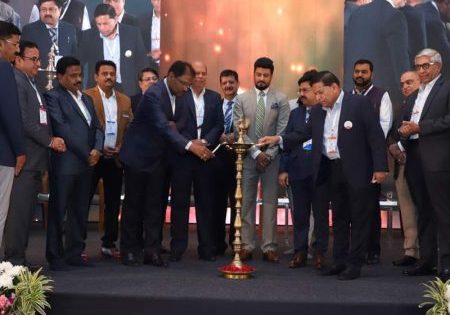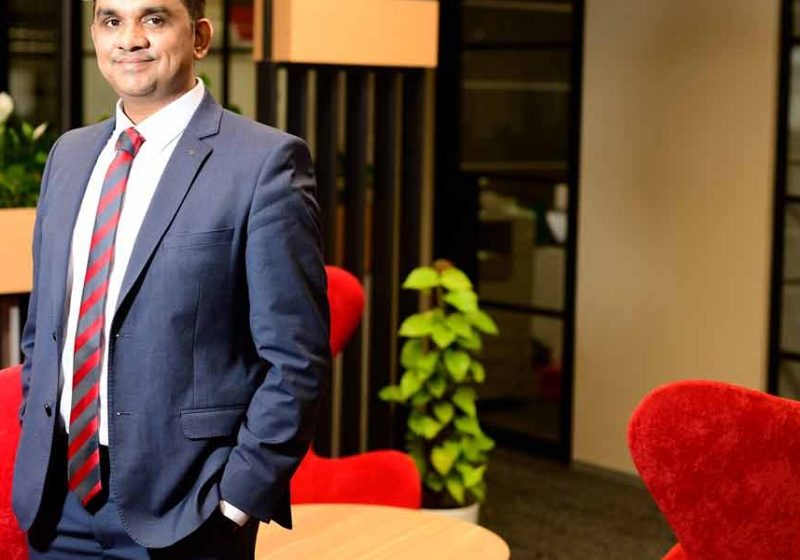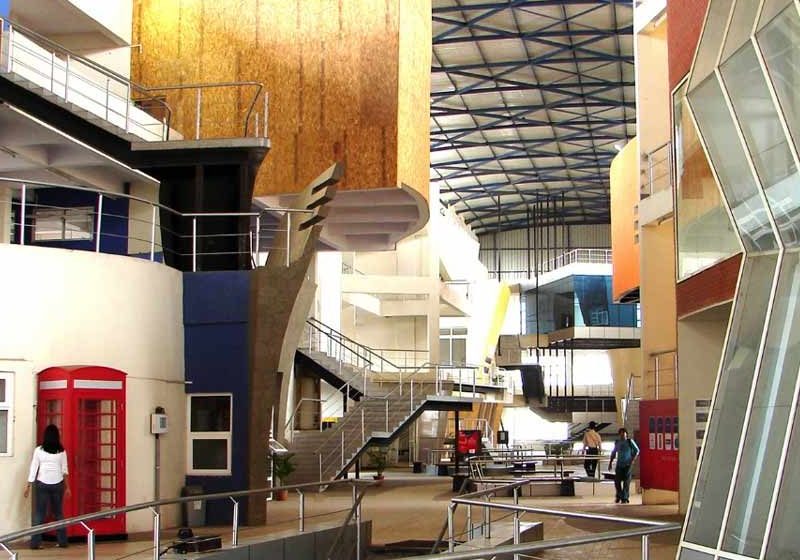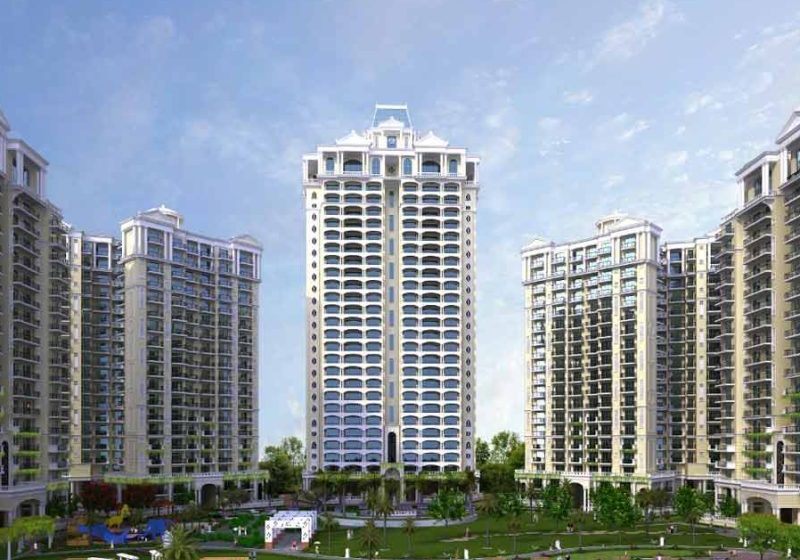“An Unforgettable Experience”
Jun 1, 2020
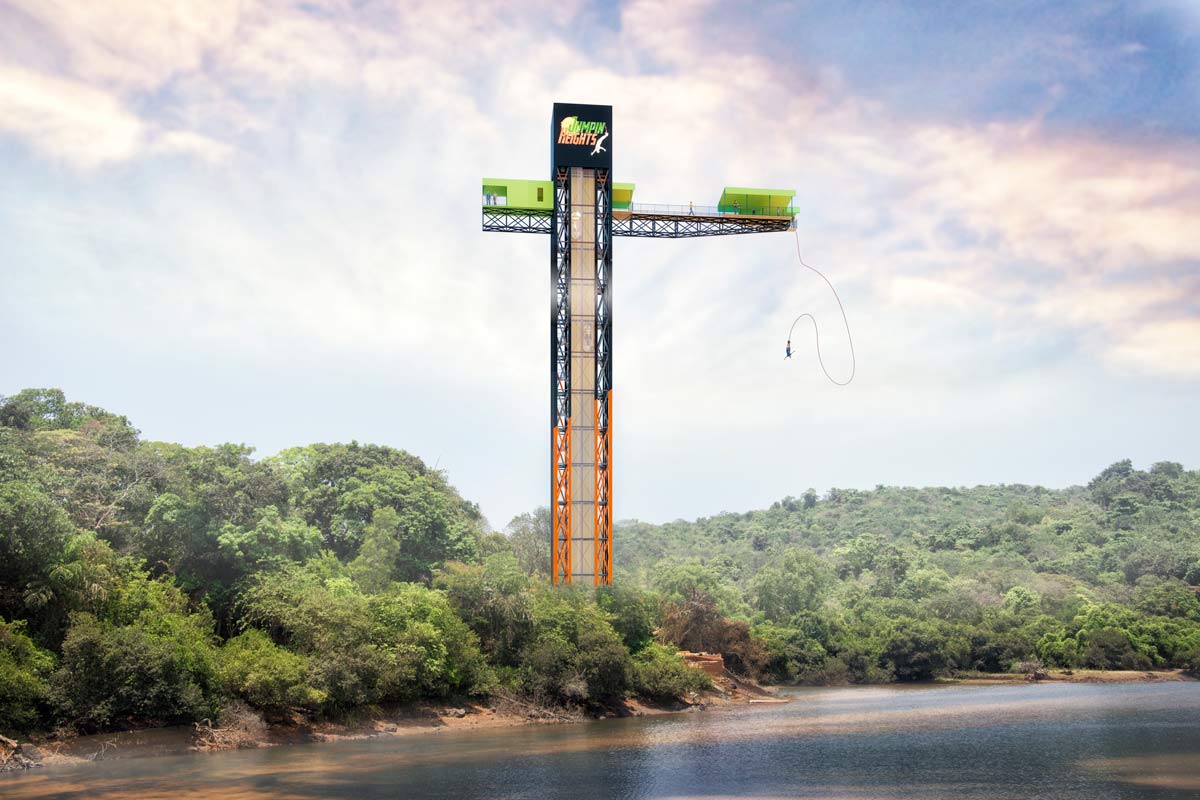
A bespoke VT system is an integral part of extreme adventure sports facility in Goa.
After successfully designing one of India’s only extreme adventure sports facilities — the Bungee Jumping, Flying Fox and Giant Swing facility at Rishikesh (ranked a top tourist destination on Tripadvisor®) for Jumpin Heights Adventures Pvt. Ltd. and Goa Tourism Development Corp., Kalayojan Urban Designers Architects & PMC had an opportunity to design yet another extreme adventure facility for the same client at India’s foremost tourist destination, Goa.
As one leaves the bustle of Panjim, the landscape gives way to a sprawling expanse of green hills, lakes and quaint villages leading up to Bicholim, the site overlooking the site selected for the bungee-jumping facility, Mayem Lake. Sanjay Porwal, Kalayojan Kalayojan principal architect, shares:
Installing a stable lift to withstand even this oscillation was challenging, and few lift providers came forward.
“The brief we received was to create a ‘one-of-a-kind,’ cost-effective bungee-jumping facility for Goa that paves the way for extreme adventure sports there. Unlike regular sports, bungee jumping is in the extreme adventure sports category. Awe, fear and an adrenaline rush in a jumper’s body are essential parts of the extreme adventure. The rawness, ruggedness and roughness of the site and facility were very important factors to consider. The design concept went hand-in-hand with the architect’s involvement in selecting an appropriate site for the thrilling experience, which starts at registration. Creating a structure that is, at once, an architectural landmark, cost-effective, eco-sensitive and unquestionably safe was our aim.”
The project consisted of three parts:
- Main, 58-m-tall tower (roughly equivalent to a 16-story building)
- Ancillary facilities like merchandising, ticketing, café, etc.
- A natural trail/pathway connecting the two
A bespoke vertical-transportation (VT) system was an integral part of it. The tower was constructed to accommodate two 10-passenger lifts, as well as toilets, a fire-escape staircase and a central passage within a tight but efficient plan. The orientation of the transparent lifts allows them to be viewed from afar.
The orientation of the transparent lifts allows them to be viewed from afar.
Due to its height, the tower must withstand strong wind gusts and oscillations. The sway and oscillation of the tower (due to wind pressure) at the top level was minimized to 60 mm. Yet installing a stable lift to withstand even this oscillation was challenging, and few lift providers came forward. One capable of implementing the required technology finally did. The company wishes to remain confidential.
Sanjay Porwal, Principal Architect, Kalayojan Urban Designers Architects & PMC
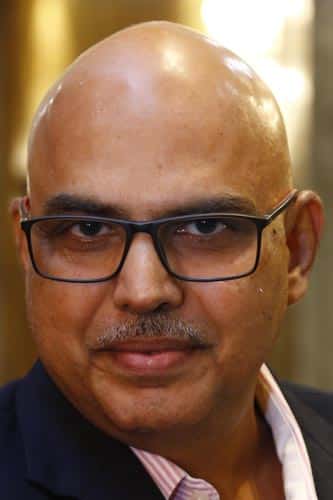
A graduate of Sir JJ College of Architecture in Mumbai, Porwal completed a postgraduate program at the Urban Design Research Institute in Mumbai after two years of training with architects Yahya Merchant and Premnath. He has worked under the guidance of leading Indian architects like Charles Correa, Uttam C. Jain and others. He established his practice, Kalayojan Urban Designers Architects & PMC, within two years of graduation. His office is now involved in projects ranging from single residential/office buildings to master plans for large cities. Having done work across India, his firm has forayed into the global arena. His work has been described as competitive, contemporary and highly inspired by traditional symbolism. He has won several recognitions and honors for his contributions to architecture.
The site for the more-than-50-m-tall tower was only 8 X 8 m (64 m2), which Porwal says is probably the smallest site on which his firm has ever worked. Kalayojan focused on designing a facility where a visitor’s adventure starts before reaching the tower. Porwal explains:
“This was done by carefully orchestrating the movement of people so that one could see and grasp the magnanimity of the tower from a distance and, probably, see people jumping from it. This fills the visitor with adrenaline and helps provide him or her with an unforgettable experience.”
Even as the architects envisioned a 58-m-tall tower, to give it a visually taller effect, its square plan involved a 24-m-long cantilevered platform on a 6-X-6-m structure facing the lake. At a height of 58 m, keeping the maximum possible reverse swing toward the tower in mind, a 20-m-long cantilevered walkway and platform from which to jump were incorporated.
Pathik Joshi, Executive Director, Kalayojan Urban Designers Architects & PMC
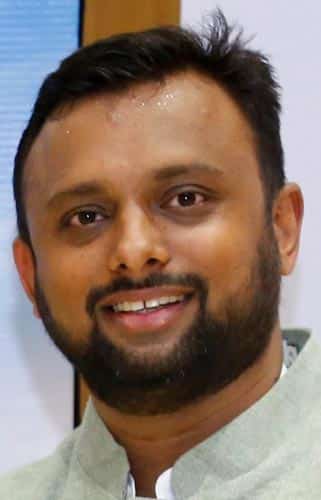
Pathik Joshi earned a degree in Urban Design from the University of Texas at Austin, during with he completed an exchange semester with Bern University of Applied Sciences in Switzerland. Prior to that, Joshi earned a degree in Architecture from Kamla Raheja Institute for Architecture and Studies in Mumbai. After working in the U.S., Joshi returned to India and joined Kalayojan. Sanjay Porwal says Joshi’s “versatile international experience in architecture, master planning and research has made him an integral part of Kalayojan.” Joshi is currently involved in city master planning, campus design and urban design work in various parts of India and Africa.
To construct a sturdy, tall tower with minimal environmental impact, the structural engineer opted for pile foundations. The tower was constructed using galvanized, structural steel to ensure longevity in humid conditions. Owing to its high strength-to-weight ratio, steel was selected for the base in the rock below.
A vertical module of 3.95 m was adopted to accommodate two flights of the staircase, and this module was repeated upward. The modules were fabricated at an offsite facility in Maharashtra, then shipped to the site and installed piece by piece. After careful study of the structure type and design, all the parts were premanufactured and galvanized in a factory in Mumbai, then assembled onsite with only 2-mm tolerance. Advanced construction technologies and cranes were employed to put the structure in place, bit by bit and segment by segment. Soil and topography conditions made access to the site difficult.
Ancillary facilities were built to accommodate the administration, accounting and other support functions. Since the land was leased to the client for only 10 years, modular geometry and steel joining in nut and bolts were conceptualized so the structure can be dismantled.
The result is a landmark structure along the banks of Goa’s most famous lake. On all four sides, the tower’s crown is outfitted with signage for Jumpin Heights. Porwal states:
About the Bungee Facility
Architecture firm: Kalayojan Urban Designers Architects & PMC
Client: Jumpin Heights and Goa Tourism Development Corp.
Location: Mayem Lake, Goa
Category: Eco tourism and adventure sports
Lead architects: Sanjay Porwal and Pathik Joshi
Architecture team: Arpit D., Zeal Modi and Viraj Patil
Tower height: 58 m
Project year: 2019
“This is a remarkable achievement from an architectural point of view, paving the way for modern, eco-sensitive infrastructure that puts paramount importance on the environment. Goa Tourism Department envisioned a new identity to boost tourism at this lake, making it an epicenter of adventure, thrills and rejuvenation. A natural, 2-m-wide track helps link the tower and other ancillary facilities. The entire development was done keeping entire existing flora and fauna intact. This elevates the Mayem Lake region as the perfect tourist destination for adventure and nature lovers visiting Goa.”
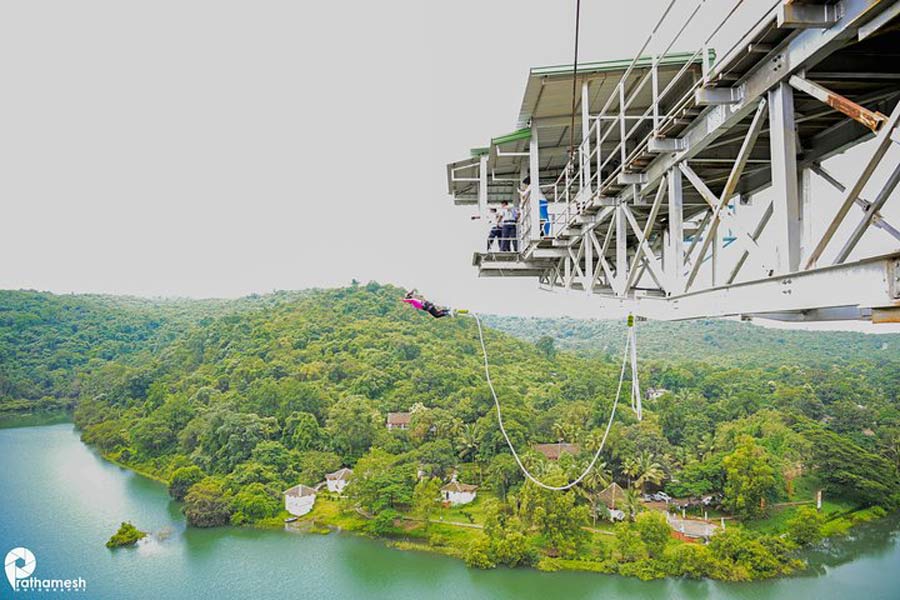
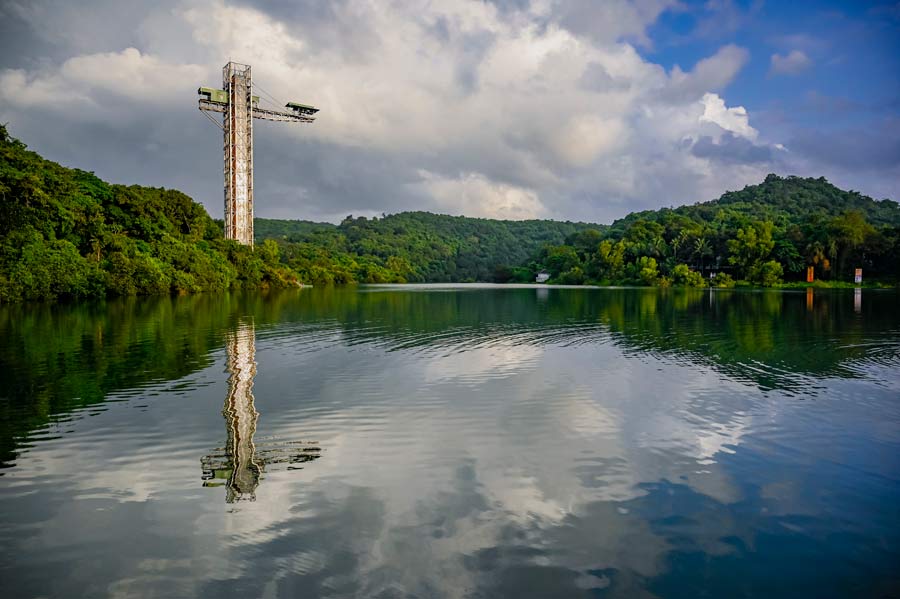
Get more of Elevator World. Sign up for our free e-newsletter.


