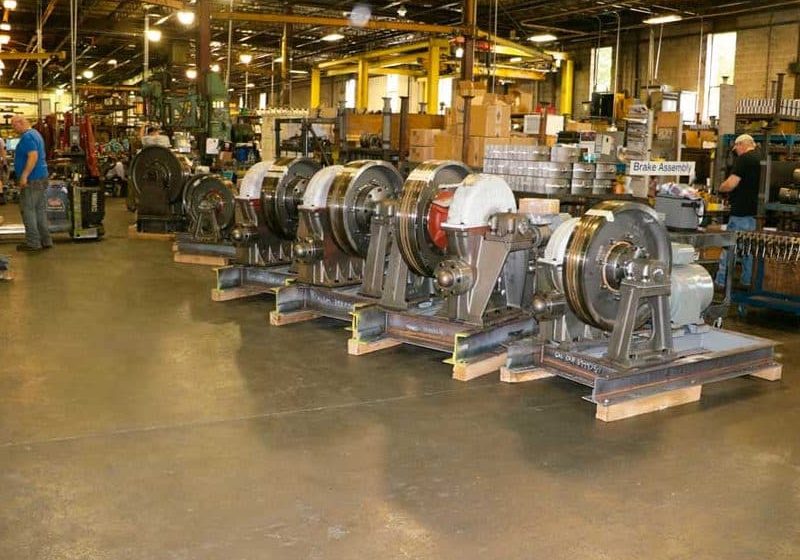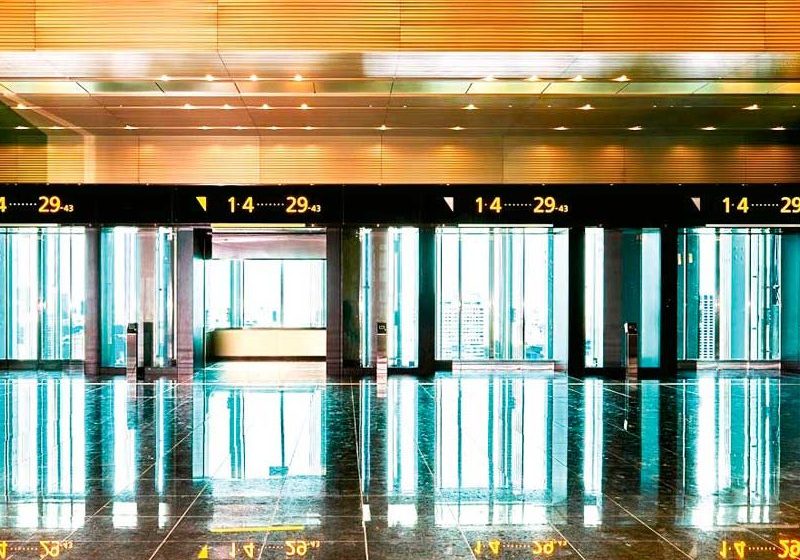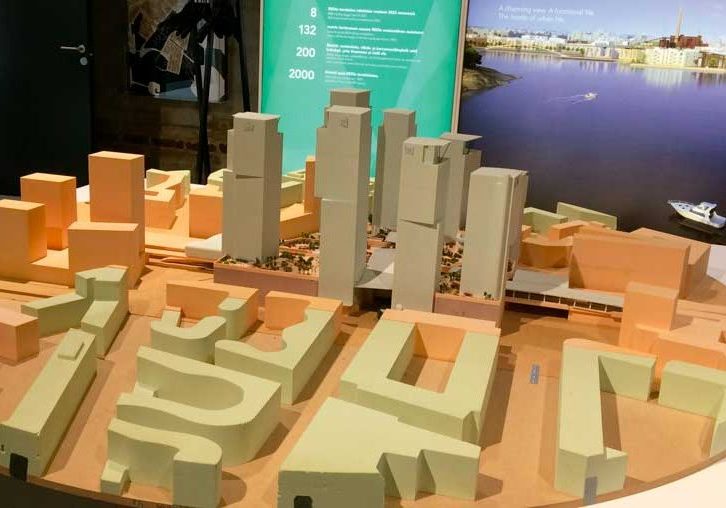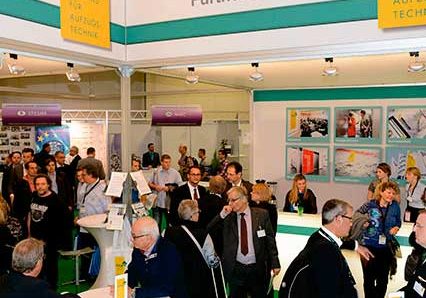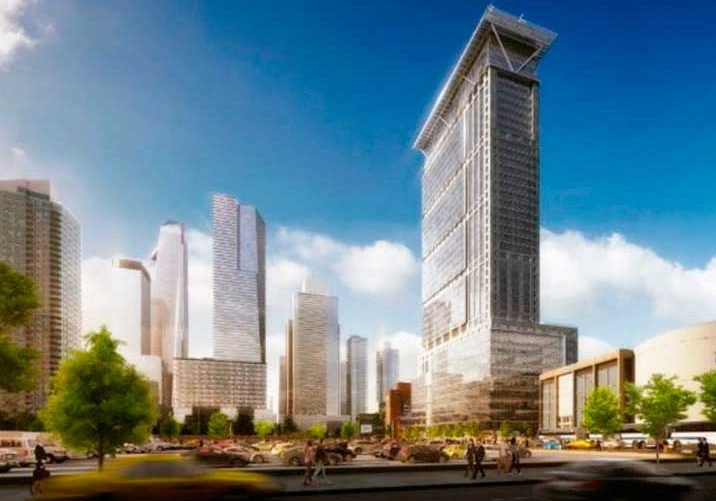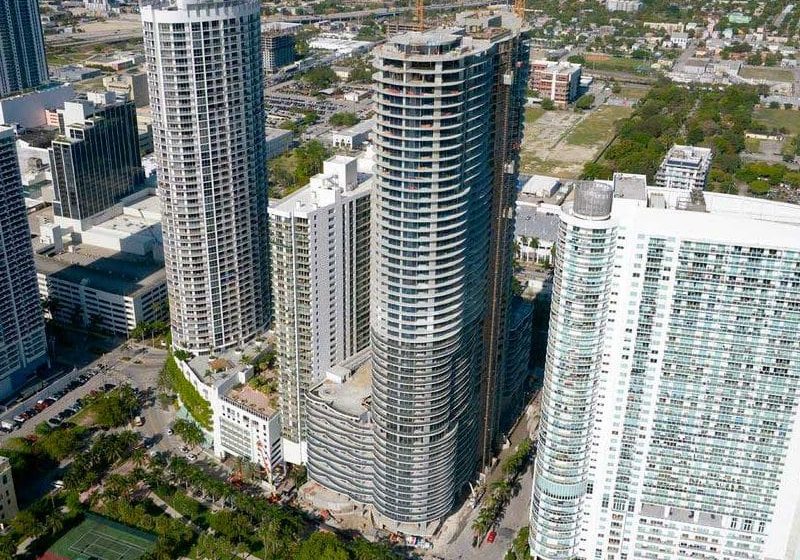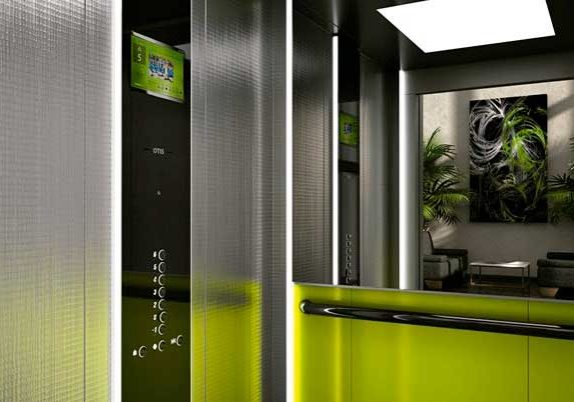Architecture and Tall Buildings
Jul 1, 2017
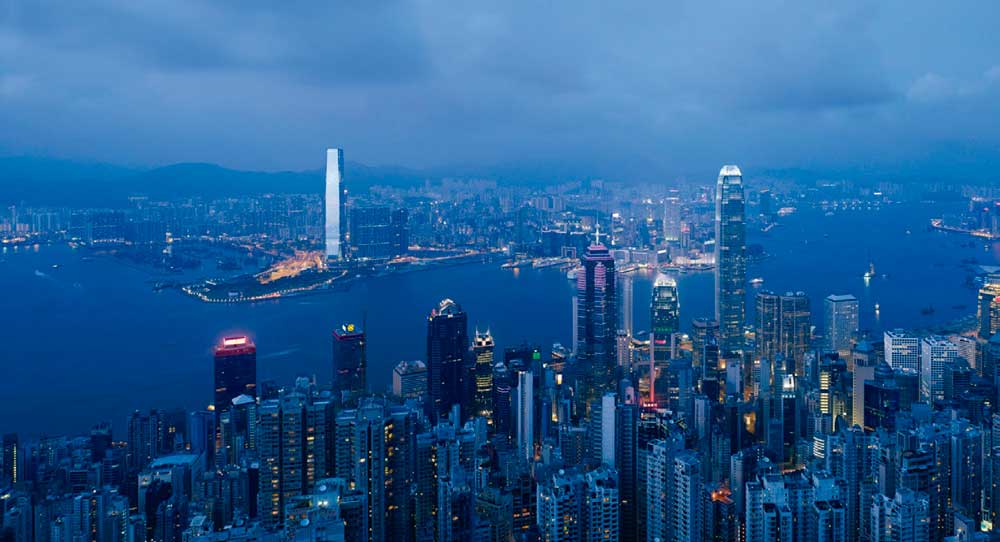
KPF looks at the bigger picture in its forward-thinking building designs.
The Kohn Pedersen Fox Associates (KPF) design firm is more than 40 years old and based in New York City with offices in Hong Kong, Shanghai and London, and a site office in Abu Dhabi. Our Hong Kong office is young for us, opened only about 10 years ago. Because of the emerging market in China and Asia, for the past 10 years KPF has been engaged in projects in China (particularly Shenzhen), a country that has taken off in the past 30 years.
There are about 1,000 people working across the world for KPF, so there is work with many local design firms, while KPF maintains control of the final building design and, sometimes, the execution of the project. Starting work in Shanghai in the 1990s, we designed the Shanghai World Financial Center, which is still one of the city’s landmarks.
Another KPF project, the International Commerce Centre (ICC), is the tallest building in Hong Kong. It includes hotels, offices and an observation deck at the top. It has been in operation since 2010 and still is a popular, well-established landmark.
A more recent KPF project is the Ping An Finance Center, which was completed last year. It was also the venue for the Council on Tall Buildings and Urban Habitat conference last year. Also, the CTF Finance Centre in Guangzhou is a 530-m-tall tower combining a hotel, office and serviced apartments.
These four buildings have been designed and completed over the last 20 years. The Shanghai World Financial Center was designed in 1994 and completed in 2009, the ICC was started in 2000 and completed in 2011, and Ping An took nearly 10 years to make, finally getting completed in December 2016.
With changing times, one interesting modification in design has been the exterior skin of the building, and how designers are being influenced by exterior conditions to change the materials. In terms of percentage of vision glass, most top buildings like the Shanghai World Financial Center had about 50% glass in their façades, while the ICC has about 57%. More recent projects have seen reductions to 48-49%. However, the actual amount of opaque material on the façade is slowly changing as a trend as a proportion in the amount of materials.
The Shanghai World Financial Center and ICC exteriors are mostly glass. The only thing that is solid in them is aluminum, as opposed to some more recent projects, like Ping An, where only 35% is glass. The percentage for the CTF Finance Centre is 28%. In the case of newer buildings, other materials are used, as well: CTF Finance Centre has terracotta and aluminum to play with the glass on its exterior. But, why is this sort of shift in paradigm of choice of material on exterior walls happening? First, the glass industry has transformed and improved a lot in the last two decades. Fifteen years ago, there was no choice of insulated glass units, but, nowadays, due to the ever-increasing focus on thermal performance, there is already a trend in insulated glass units (also with coating) to improve thermal performance. But, generally, due to governmental or client expectations for future maintenance and performance, they are going for higher exterior thermal performance. Even though the glass industry has been doing an excellent job in advocating for better performance products (especially in China), the expectations by the government or industry is such that every three or four years, a new version of sustainable design guidelines comes to the market. These demand performance from exterior walls. So, from exterior-wall performance point of view, even though glass is doing great right now, the idea of having an opaque material on the external wall is still going to be the general trend.
Another reason why they are now more open to the idea of a combination of glass and an opaque material is that Shenzhen started growing in the 1990s. So, many office buildings have been constructed in the past 20 years. In the 1990s, everyone wanted a tall glassy, glitzy building as a symbol of modern development of a city, because it had been established that the idea of introducing glass and transparency was modern. So, a lot of buildings being built in Shenzhen had fully glass exteriors. However, this became almost monotonous — every building looks the same with only variations in whether the glass is more bluish or more grayish or greenish. Thus, today, there is a need to do something different or more sophisticated, rather than another glassy tower.
In the 1950s, 1960s and 1970s, Western countries used not just glass, but also stones and other materials, for building exteriors. From an architect’s point of view, non-glass materials convey solidity to the building, and there seems to be a trend going beyond just salability — a conscious move to go for a building that is more than just glass, giving it some quality that differentiates itself from its neighbor. In a new neighborhood in Shenzhen, authorities are reviewing current projects, and one of the requirements is to submit the elevation design to the authority with the explanation of the solid-to-glass ratio. That is because they are also seeing the importance of having some material and texture to the city besides glass.
One of the challenges of designers is to research and understand the availability and options of solid materials. So, over the past 10 years, after researching different materials and types of stones, KPF explored new areas, options and opportunities. Another material considered is terracotta, which we used for the CTF Finance Centre, from the ground to the top of the tower (all of its 530 m). It also has a lot of potential in the way that different extrusion profiles can be developed. Alternatively, very thinly cut stones can be laminated into glass to give a level of transparency. A new KPF project in Hong Kong is using integrated limestone in the exterior wall.
Ping An is 600 m tall (excluding the spire) and took eight years to complete. It was built for insurance company Ping An, meaning “peace” in Chinese. The company started in Shenzhen in the 1980s and needed a headquarters building. The chairman, a self-made billionaire, wanted a building that looked like the Empire State Building. It had to be double the height of the Empire State Building and built 50 years after it. The designers identified that he liked the tapering form; lines on the elevation; and solid texture on the façade, which helped to define a character for the building.
Stainless steel was chosen for the exterior, most importantly associating it with a lot of landmark buildings, such as the Chrysler Building, Petronas Towers or even the Burj Khalifa. In addition, steel is a very sustainable material, not needing any maintenance. The steel also consisted of 90% recycled product.
From a supertall building-development point of view, if 15,000-20,000 people are moving in and out, having a high-speed network is a very important part of the design’s impact on urban development. Its total area is about 389,000 m2, 90% of which is office space. With 118 floors, the top of the building relies heavily on efficient vertical transportation. There is an observation deck and private club at the top.
Also borrowing from the Empire State Building, the elevations symbolize the forces gathered from different parts of the city. Of the building’s 1,965 m2 of service area, the glass area is 44%, and the solid area is 66%, the majority of which is stainless steel — about 1,700 T, making it the building with the most steel on earth.
KPF’s Process
KPF places a lot of emphasis on mockups for exterior walls. A one-to-one mockup is very important for even a minute change in even one unit, because it incurs cost multiplied many thousands of times. In the Ping An Finance Center, many different types of glass, solid material versus glass, different sizes of horizontal features, lighting options and tracks for maintenance units were tested. The whole exercise lasted a year. The frame needed a lot of study, and so did the fact that it would take so long to construct. The steel needed to be preserved unblemished for two to three years, exposed to the elements. Then, the wind conditions needed to be taken into account, and KPF studied how the panels needed to be folded.
The tasks are literally tall, but KPF is now an industry leader in tall-building construction in this part of the world.
Get more of Elevator World. Sign up for our free e-newsletter.


