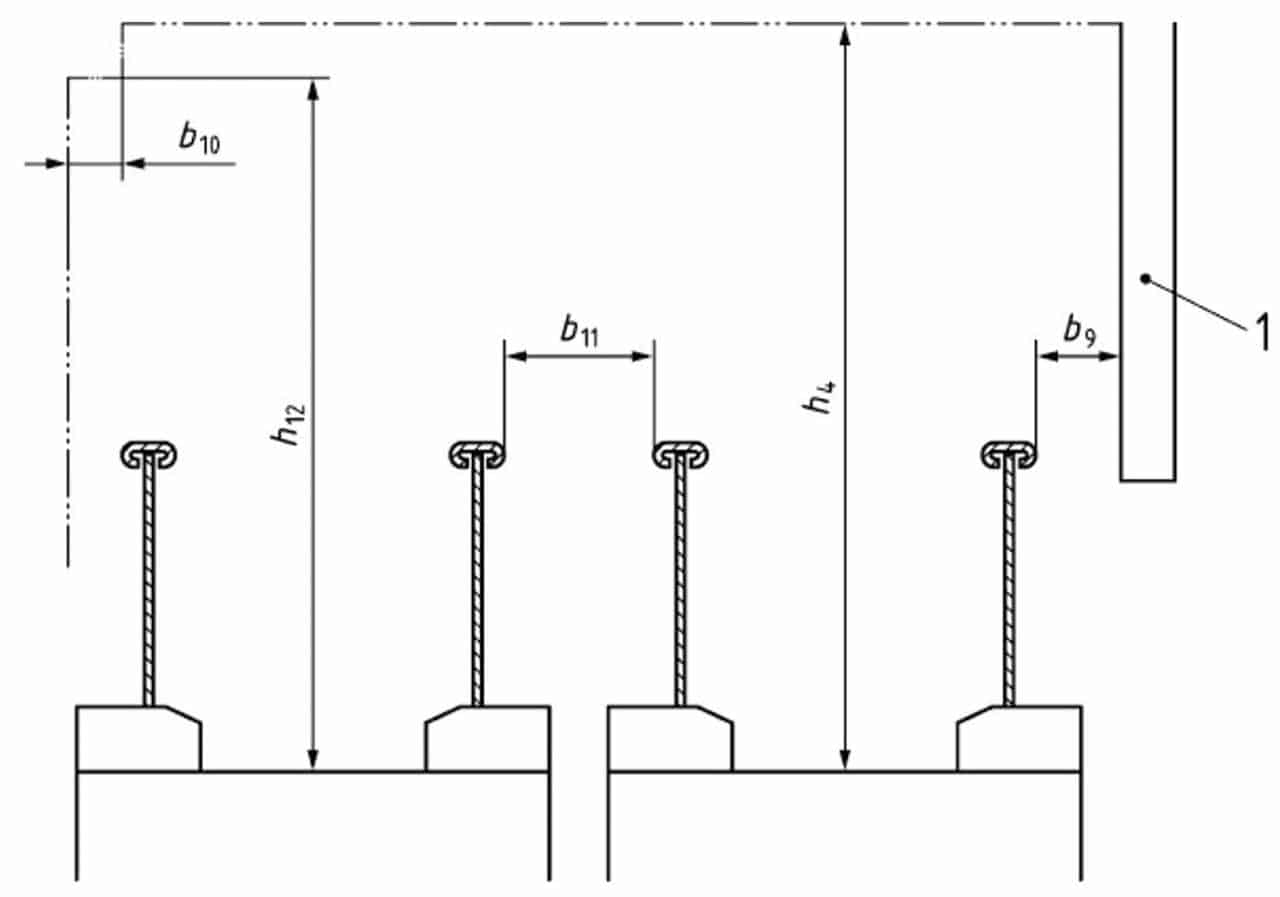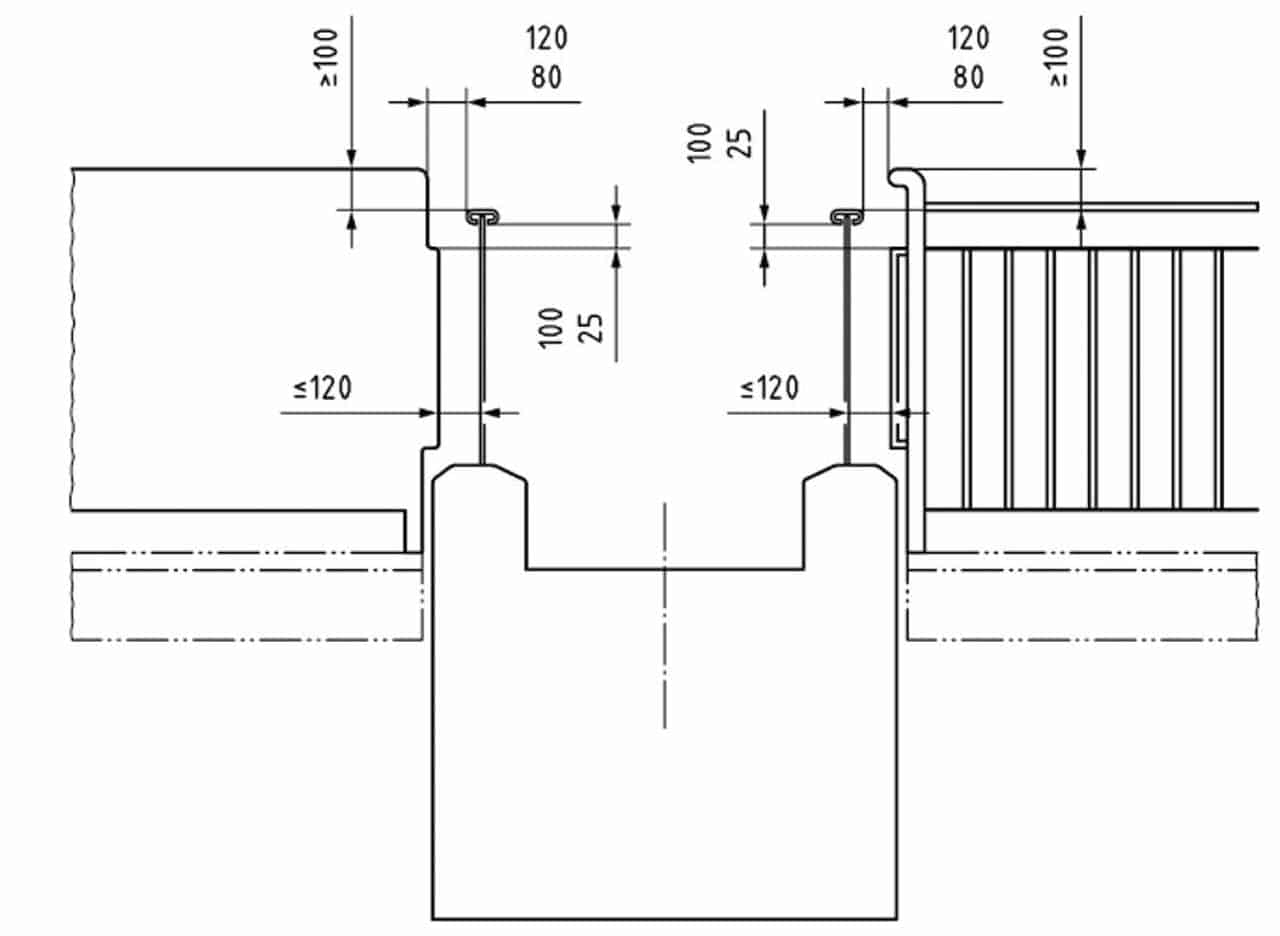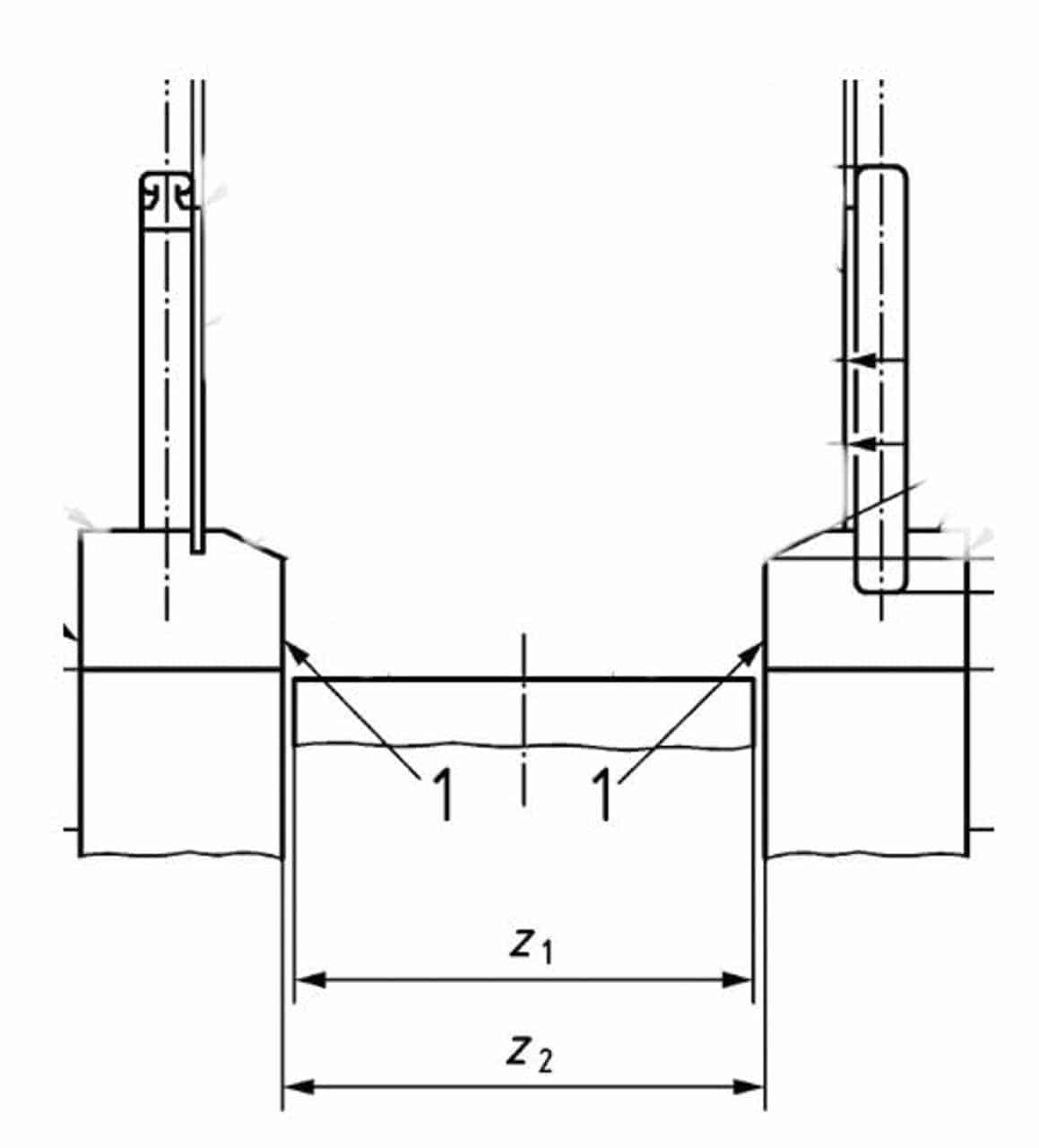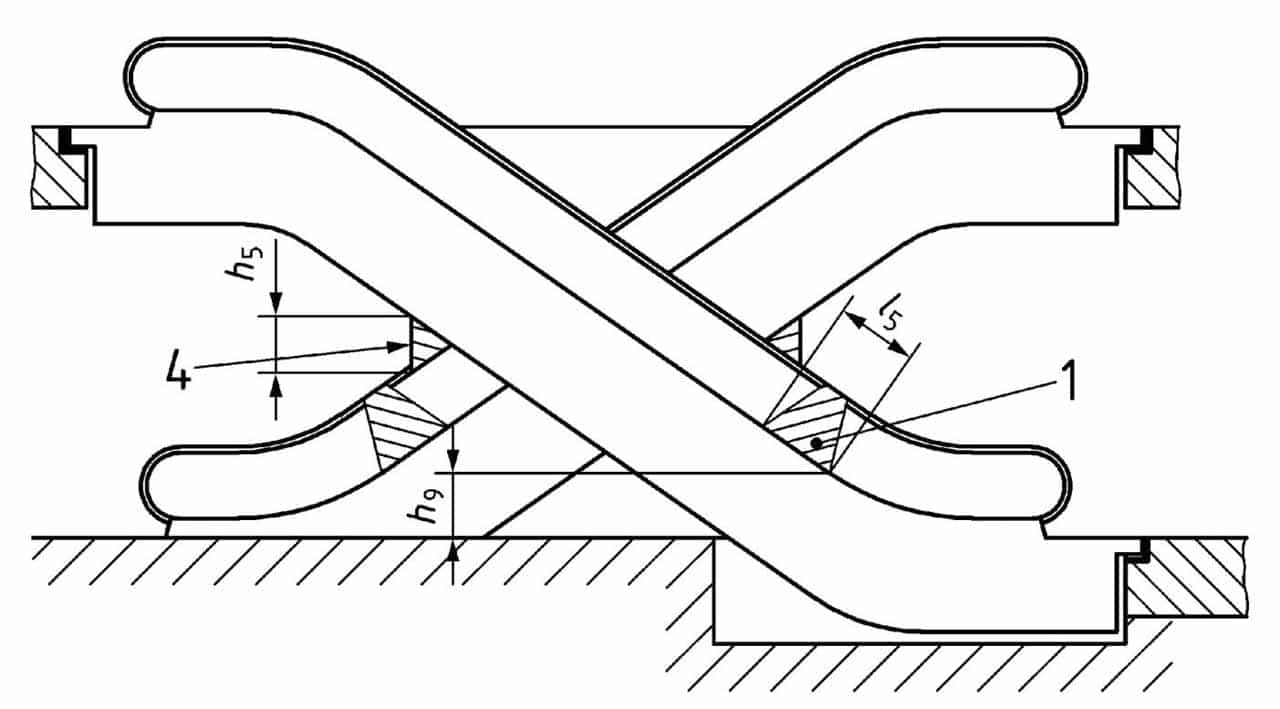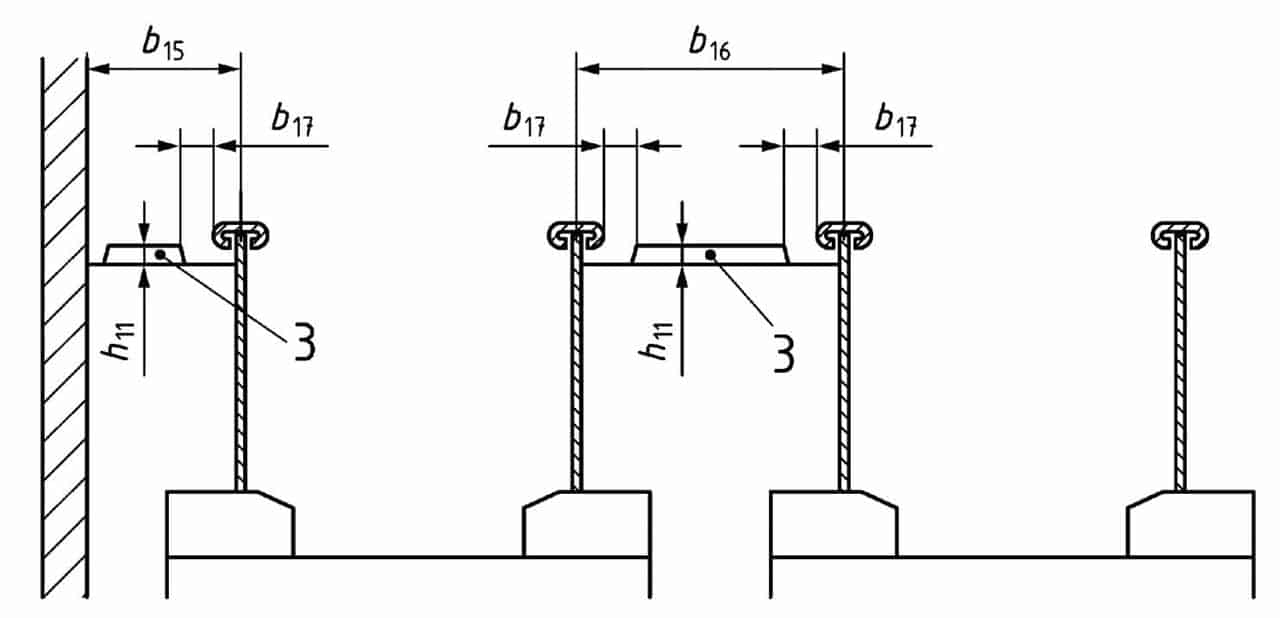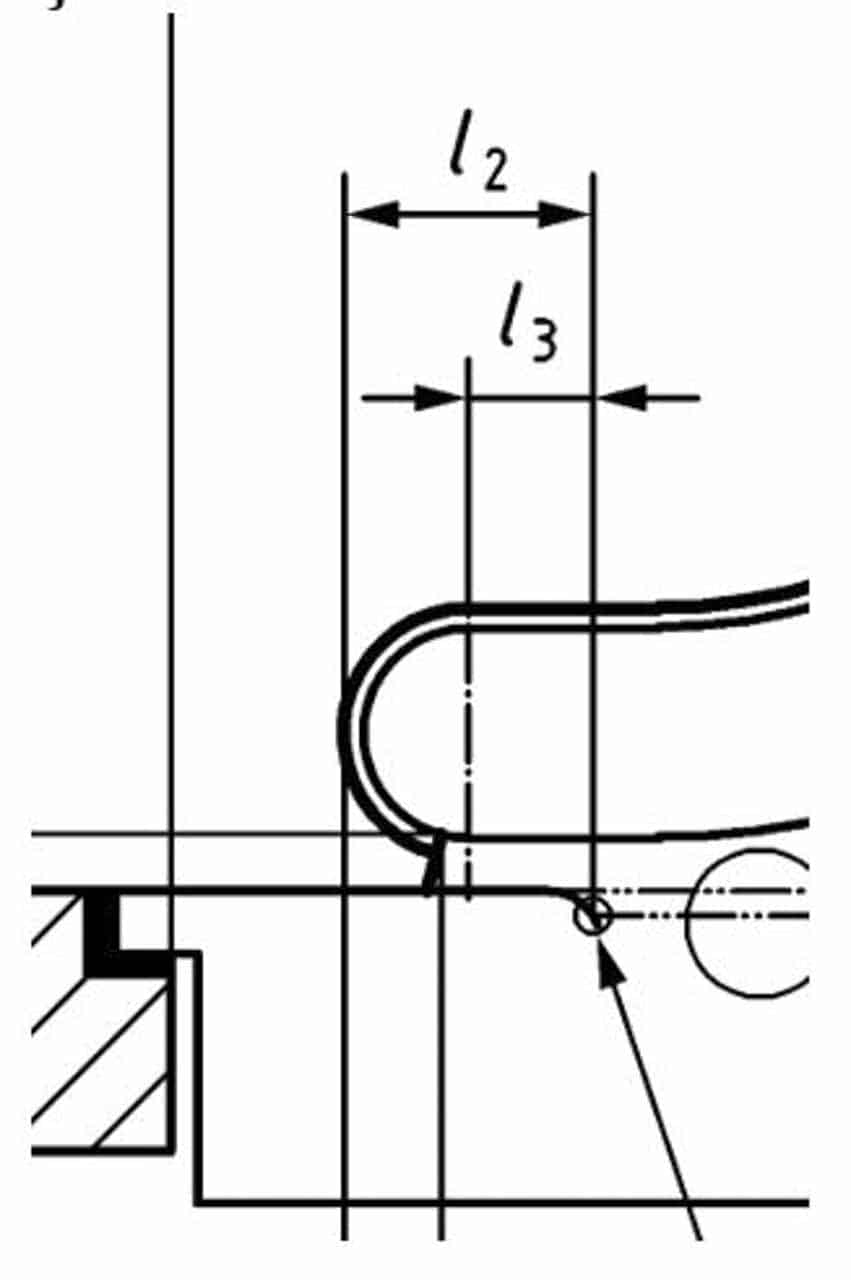Basic Measurements for Escalators and Moving Walkways:
Sep 23, 2023

Measurements between fixed and moving parts of escalators and moving walkways and between the equipment and objects/barriers in the areas where they are installed are specified in different sections of the EN 115-1 standard. The measurements specified in the standard are quite important in terms of passenger safety.
Each escalator and moving walkway should have an adequate free field at its entrance and exit. The depth of this field should be at least 2.5 from the railing. If the width of the free field on each side of the handrail is 800 mm more than double the measurement between the exterior edges of the handrail as a minimum, the depth of the free field may be reduced to 2.0 m.
b9 ≥ 400 mm
b10 ≥ 80 mm
b11 ≥ 160 mm
h4 ≥ 2300 mm
h12 ≥ 2100 mm
There should be at least 2.30-m free height on an escalator step/walkway pallet, platforms on entrances and exits and the free field. Free height can be decreased to 2.10 m in a way that leaves at least 80 mm horizontal free field from the exterior side of handrail. Barriers such as columns and beams around the escalator/moving walkway should be at a distance of at least 400 mm from the exterior side of the handrail of escalators/moving walkways. The distance between the exterior borders of handrails of two escalators/moving walkways side to side should be at least 160 mm.
If the distance between the edges of escalator/moving walkway and wall or barrier on the floor exceeds 125 mm, the gaps should be protected with barriers against falling. In the figure below, you can see the details of barriers and the measurements between them and the escalators/moving walkways. The distance between barriers on the floor and exterior side of width band should be between 80-120 mm horizontally and 25-100 mm vertically. A gap over or below these measurements is not allowed. The gap between the railing on the floor and exterior surface of the escalator/moving walkway railing should not exceed 120 mm. A gap over this measurement is not allowed. The barriers on the borders of an escalator/moving walkway on the floor should be at least 100 mm above the handrail. The measurement between the corner of the stair and the handrail surface or the plate surface and the handrail surface should be between 90-110 cm.
The distance between the stair/pallet of the escalator/moving walkway and the skirt on both sides should not exceed 4 mm on one side and 7 mm in total.
The distance between two consecutive stairs should not exceed 6 mm. This measurement is allowed to be 8 mm on sloped crossing points of the escalator/moving walkway.
If there is a risk of people climbing on and falling from the escalator/moving walkway railing, necessary precautions should be taken against falling. For this purpose, there should be railings or barriers on the exterior side of the escalator, starting 1,000 mm +/- 50 mm (h9) above the lower floor level and continuing for 1,000 mm (l5) in parallel with the handrail. Horizontal and vertical distances between this barrier and exterior surface of the handrail and railing should comply with the measurements specified above.
If a surface is created between the side wall or escalator/moving walkway or diagonal escalator at the handrail level by complying with the vertical gaps, and if the distance between two handrails exceeds 400 mm (b16) and the distance between the handrail and wall exceeds 300 mm (b15), there should be a barrier on the surface against slipping. Barrier height should not be less than 20 mm (h11). The gap between the barrier and exterior surface of the handrail should not be less than 100 mm (b17). The distance between barriers should not be more than 1,800 mm. The barrier should not have sharp edges and corners. To prevent crushing at floor crossing points of escalators/moving walkways or between diagonal escalators/moving walkways, a barrier with no holes and sharp edges/corners and with a height of at least 30 cm (h5) vertically should be fixed, in a way that it ends at least 25 mm below the lower edge of the handrail.
The measurement from the comb junction point to the end point of the railing located on the floor (l2) should be at least 0.6 m. The measurement from the comb junction point only to the end of the horizontal section of the railing located on the floor (l3) should be at least 0.3 m.
No objects are allowed around the handrail (up to 80 mm horizontally and 25 mm vertically), except the handrail guiding mechanism. Handrail width should be between 70-100 mm. The distance between the lower surface of the handrail that enters the railing and the surface of the escalator/moving walkway platform should be between 0.10 and 0.25 mm.
The horizontal surfaces of escalators and moving walkways on floors should be at least 0.85 m starting from the comb junction point. The total of horizontal stairs entering and exiting from the comb junction point of the escalator should be at least 0.8 m. If the escalator speed does not exceed 0.65 m/sec and escalator height is more than 6 m, the horizontal surface should be at least 1.2 m. If the speed exceeds 0.65 m/sec, the horizontal surface should be at least 1.6 m.
There should be a free working space with a short edge of at least 0.5 m and total area of 0.30 m2 especially in machinery spaces and turning stations. Fixed areas at least 0.12 m above the working space surface that cannot enter the working space with a radius of more than 0.25, are allowed in this space.
I hope the information I shared and measurements I tried to explain help you in your works on escalators and moving walkways, and I wish you safe days.
Get more of Elevator World. Sign up for our free e-newsletter.
