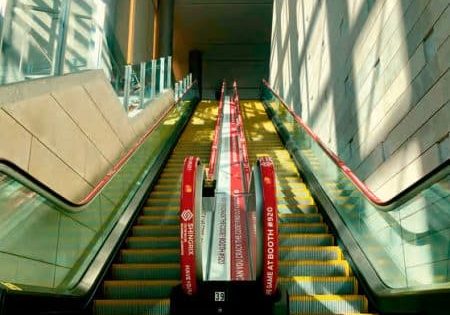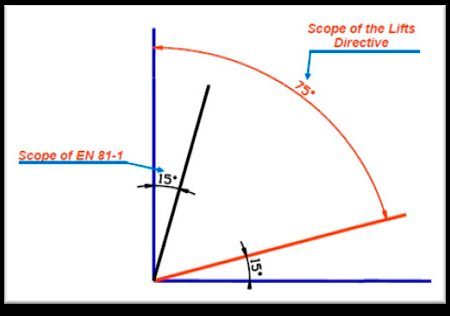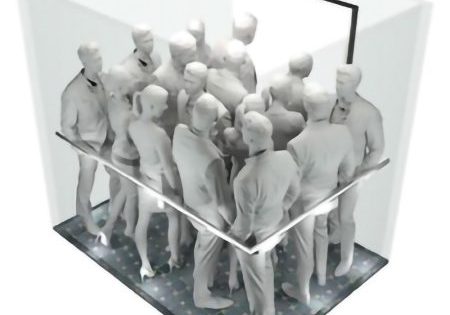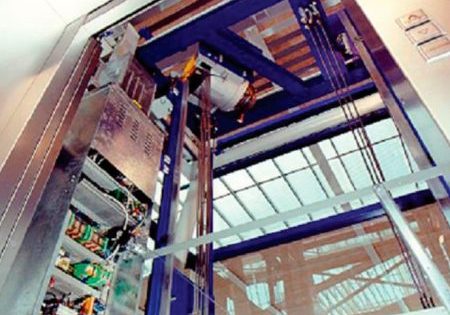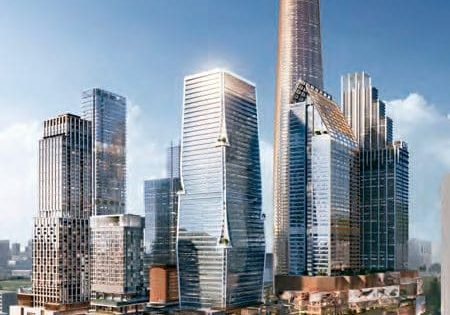Challenging Tradition
Jul 1, 2020
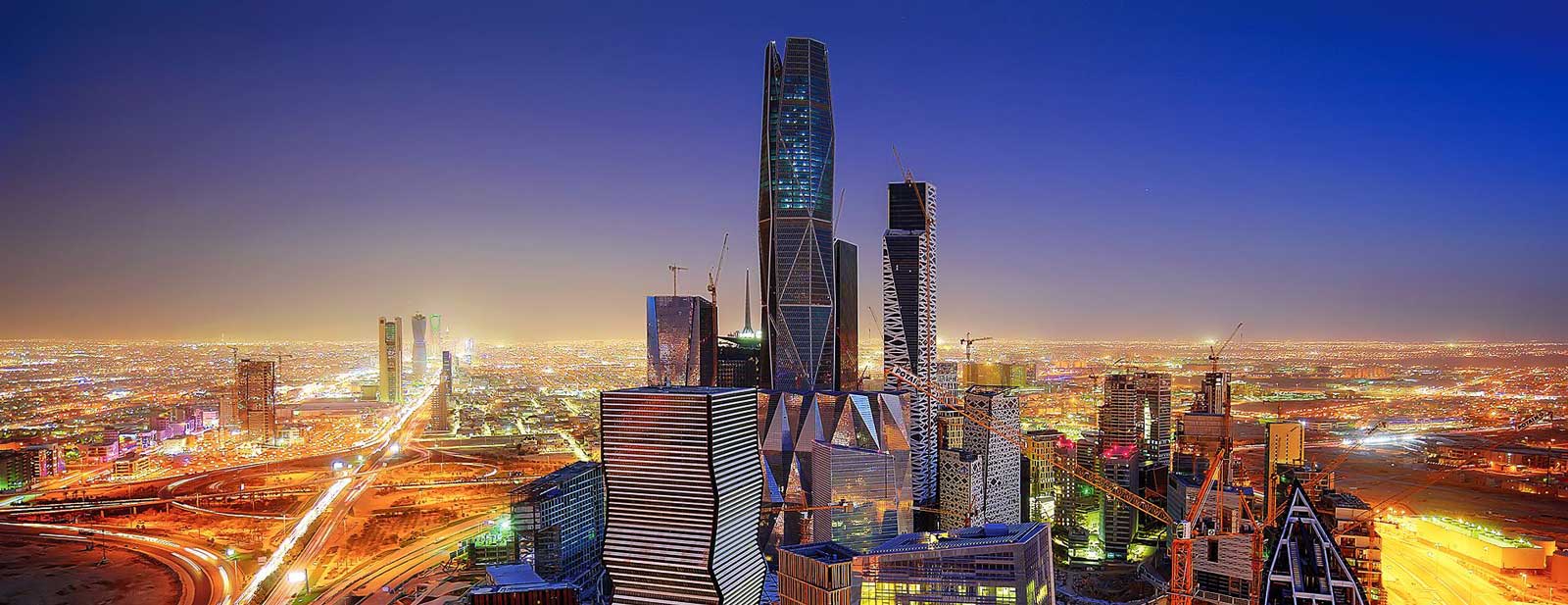
Lerch Bates executives engage in a wide-ranging discussion that spans the globe.
Just as COVID-19 was beginning to tighten its grip on the world, your author (KW) interviewed Bart Stephan (BS), Eric Rupe (ER) and Ken Dietz (KD), CEO, president, and area vice president — West, respectively, of Lerch Bates Inc. At the time, the international vertical-transportation (VT) consultancy, headquartered in Englewood, Colorado, had approximately 350 employees and was actively hiring. “Across the U.S., there is not a market today that is showing much, if any, weakness,” Rupe said. “We’re hiring aggressively in the U.S., the U.K. and still hiring in China.” Stephan and Rupe said the company plans to increase its workforce by 20% in 2020. Although that projection may have changed as a result of the pandemic, there is no doubt Lerch Bates will continue to provide VT solutions to its clients. These solutions will certainly be somewhat different with the increased focus on social distancing and sanitation. The trio covers many topics in this wide-ranging interview, including new uses for old technology, navigating cultural differences, code compliance, accessibility, environmental responsibility and trends in cab fixtures.
KW: Lerch Bates describes itself as an influencer of design concepts that have become industry standards. Can you elaborate?
ER: Our role is not to design new technology, but rather find new technology solutions that allow unique structures to be economically feasible. This is illustrated by the Burj Khalifa in Dubai, the CMA Tower in Riyadh, Saudi Arabia (now known as the Public Investment Fund [PIF] Tower), and the new terminal at La Guardia Airport in New York. We found solutions to allow applications that designers would otherwise not have implemented. La Guardia is an example of a system that needed a very low elevator overhead, because the control tower had to look down over the new terminal and see down to the runway. The Port Authority of New York and New Jersey has strict requirements for the use of machine-room-less (MRL) systems. We were able to work with the manufacturers, the vendors and designers — and, ultimately, the Port Authority — to get these MRLs utilized to enable the design the architects envisioned, which was this beautiful curving structure that connects with the terminals. We are willing to challenge traditional design solutions to bring an architect’s vision to life.
BS: Our role is to understand these innovations and apply them to architecture — to help our clients find the right solutions. Architects, design professionals and even building owners see technology such as thyssenkrupp’s TWIN, Accel and MULTI and want to know how and when it could be applied. We’ve applied TWIN where it’s beneficial and Accel at locations including Toronto (Pearson) International Airport.
Destination dispatch (DD) is a great example of how we have incorporated technology as a solution. It was created as a way to more effectively move more people in less time, but what became apparent is that DD allowed for some fantastic applications for privacy and security that we used to solve with key switches and push buttons. An example is an elevator system we designed for the proposed new headquarters for Caterpillar, a major heavy-equipment manufacturer in Peoria, Illinois, where an executive comes into the building at a subgrade level and, for security reasons, has to ride an elevator that empties directly onto his office floor. Lerch Bates did a lot of these types of applications that were different from the purpose for which the technology was originally intended.
KW: Describe how you work with elevator companies, including the big OEMs.
BS: I think all the major elevator companies would agree that Lerch Bates is probably the most challenging customer they’ve come across. We are constantly challenging them to take solutions and technology they’ve developed and consider variations. It’s a common discussion between us and the R&D and engineering departments of the major companies to consider how they can deviate a bit from their standard product solutions and consider what we may be proposing.
Going all the way back to the 1940s, Charles Lerch recognized that architects did not fully understand how to create VT design solutions for modern-day high rises that were just beginning to come of age in the middle of the last century. He created the profession of elevator consulting with his company, which obviously became today’s Lerch Bates organization. It was his influence on the architectural industry that enabled the design of proper VT solutions for buildings as they continued to become more dominant in the urban landscape.
ER: Often, it’s not just an elevator solution. There are cultural issues, as well. We did a large master-planned community in Cairo, Egypt, a couple of years ago, and there were different levels of service requirements for the various residential towers. It required an understanding of the culture, knowing that, at a certain point, the aides, valets and butlers who serve these residences are not able to ride in the same elevators as the owners. We had to understand the culture before we could really identify the right VT solution. As a designer, if you don’t consider those cultural norms, you’ve advised poorly. Having operations in countries all around the globe provides us with the cultural knowledge that allows for proper design for a VT system in South America that may be completely different from one in the Middle East, which is completely different from one in China.
KW: Speaking of China, what effect has the coronavirus pandemic had on business?
BS: We have folks in Shenzhen and Shanghai. Per government edict, they are all working from home. Even in China, where internet connectivity is sometimes a challenge, technology allows local staff to continue to work and find solutions for our clients.
KW: Back to the Middle East — what are some other challenges of doing business in this part of the world?
ER: It’s certainly a different business environment from what we are used to in the West, and it’s important to realize how projects are contracted. Typically, in most of the Middle East countries, the governments or the royal families control the flow of funds. You may be working for a multinational architecture or engineering firm, but, in reality, the client is a member of one of many royal families. So, understanding that is critical to understanding which projects will actually move forward, and which projects are attractive to pursue.
BS: We’ve done a lot of work in Mecca recently. We’re working on a project there that includes 35 hotels, and the occupancy requirements are going to quintuple around the time of the Hajj to accommodate the pilgrims. They are bringing bunk beds into the hotel rooms to accommodate everybody. To be able to empty the buildings to enable the pilgrims to go to prayer five times a day is quite a VT challenge. It’s also important from an operating standpoint for anybody working in architecture and design in the Middle East to understand that a non-Muslim may not go to Mecca. So, when you do field construction and observation work, you must have Muslims as part of your team.
KW: Shifting gears, have you seen environmental responsibility play a greater role in VT system design in recent years?
ER: Yes. We were just talking about how we feel the elevator industry hasn’t gotten enough credit for some of its “green” innovations. We had regenerative drives about 10-15 years ago but couldn’t effectively and cleanly return the power to the building grid. Now, the green technology options are having a legitimate impact on businesses and eliminating some of the environmental hazards associated with hydraulic systems. I don’t feel like the industry has gotten as much credit as it should have, but I do see increased environmental sensitivity from our clients.
Having operations in countries all around the globe provides us with the cultural knowledge that allows for proper design for a VT system in South America that may be completely different from one in the Middle East, which is completely different from one in China.”
— Rupe
KW: We have been seeing more tall cross-laminated-timber (CLT) buildings. Have you done any of those projects, and what challenges are involved in designing their VT systems?
ER: We have a few under consideration in Seattle, Portland and San Francisco. We know that there are others in markets like Boston and Chicago. The concern with these types of buildings is always acoustics and ride quality. Some of the really tall CLT buildings are going to have concrete cores, so that should take care of most of those issues. As far as a tactic to increase environmental sensitivity, I think it’s a really good way to go.
KW: What are the main challenges involving code compliance in the U.S.?
BS: One of the biggest challenges is the multitude of iterations of what should be a relatively standard ASME A17.1 requirement. New York, Chicago, San Francisco, Los Angeles, Seattle — everybody takes what should be a standardized, harmonized A17 or CSA B44 code and has their own twist on it or refuses to keep up with the current code. We have to be sensitive to every one of those different codes in every market. It means our local staff has to be knowledgeable about the specifics. The challenge for us is to aggregate that information so our design professionals who may be working with an architect in Atlanta or on a project in Seattle are taking into account the appropriate State of Washington requirements. It’s very hard on the manufacturers, as well. They would like to see nothing more than a completely harmonized code globally.
ER: The U.S. is not exactly united in its approach to code! So, that’s the challenge, and we’re qualified to meet it, because we’re in so many locations in North America. We’ve got folks everywhere there is a jurisdictional issue, so we’re able to bring all that knowledge together and create an internal database to conceive the appropriate solution in any geographic area. We spend a tremendous amount of time dealing with that issue. Our folks are always attending local code authority meetings.
BS: There are a lot of ambiguities and conflicts in the various codes, often within the same jurisdiction. Fully 55-60% of our business is related to existing building work, service or modernization. That means we have to keep up with the code previous to the current code in a given area because it’s going to impact modernization and service requirements. Was a building built 20 years ago? Which code was in force at that point? To which code will the elevator be inspected? How do you advise your clients if they’re in compliance? So, your code knowledge can’t be just what’s current today. It has to go back into the past.
KW: On a related note, when is Americans with Disabilities Act (ADA) compliance most important?
BS: One current client this relates to is the Metropolitan Atlanta Rapid Transit Authority (MARTA). There were several public-transportation systems where we were called in because there was a community uprising over the unavailability of VT for the handicapped community. In many of the major markets in which we operate, metro stations are multilevel facilities. When news stories about lack of access for an underserved population start to appear, it gets action. We’ve been brought into a number of these facilities where elevator uptime was in the 60% range. Do the math and calculate how many hours in a year that means this equipment is out of service and what realistic impact that has on handicapped people just trying to live their lives. We’ve also gotten involved in managing the service providers at big metro facilities that have literally hundreds of elevators and escalators, and we’ve been able to facilitate an improvement in uptime to around 90% in virtually every one of them. What makes me as happy as anything we do here is improving service to the ADA community. You need to think about everybody when you’re designing a building. It’s not simply about code compliance. It’s really about a design that is going to provide the most access to the most people. Often, it’s not hard to do, but you have to think about it.
KW: Is remote monitoring pretty much standard now?
ER: We see it almost uniformly, and it’s certainly on all new equipment. We would contend that the individual property owner/manager isn’t seeing the complete benefit of it, because it’s designed as a marketing tool. I don’t think the owners really see the benefit of predictive maintenance – not yet.
KW: Will they, eventually?
KD: They may. Of our business mix, perhaps as much as 30%, is helping clients understand their elevator maintenance situation. As such, we spend a lot of time engaged with the OEMs, and even the non-OEM service providers, to gather data on equipment operation. The data that most people are getting today as an owner or operator doesn’t really tell them anything about the quality of their maintenance. It doesn’t tell them whether any preventive maintenance is being done. Certainly, the OEMs that have the largest databases of equipment believe they can get to a point where they can begin to predict failures. Predicting a failure and repairing that failure is certainly a goal that prevents the unwanted call-back. What they haven’t yet addressed is the issue of continuing to do preventive maintenance on a routine and systematic basis, rather than just responding to just-in-time failure avoidance. They are two different things.
KW: And it sounds like they wouldn’t want to kill their future business by doing the preventive maintenance too diligently.
ER: If you are a large property holder, and you have buildings in all phases of the lifecycle between installation, modernization and continued use, you would like that asset to have its longest possible reasonable life before it needs to be modernized. Lerch Bates is vigorous in defending our clients’ interests. We make sure the preventive maintenance they pay for is actually done, because then, we can demonstrate that, as a result, they can extend the time between installation and modernization. If only just-in-time maintenance is done, we are concerned that lifecycles may not be as long as they ought to be.
KW: So it’s kind of a constant battle and balancing act.
ER: We hate to call it a battle. We like to think of it as a balancing act between the wants, needs and desires of the OEM and the wants, needs and desires of the property managers and owners. Our clients want to properly manage their operational and capital spending and make sure those two things happen in appropriate amounts and at appropriate times. As consultants, we serve as facilitators in the relationship between the OEM and owner.
KW: Which components have become obsolete?
BS: You don’t see solid-balustrade escalators anywhere but in transit applications. The day of plastic laminates has come and gone. There are a lot of aesthetic things that have changed as styles and tastes have changed. You certainly see a lot of back-painted and backlit glass. The elevator cab has really gone from having basic plastic laminate walls to heavy wood and leather and shiny No. 8 mirrored stainless steel. We are seeing a lot of displays and monitors that take up the whole back wall of the cab. That becomes an issue as it relates to weight. We have to be very cognizant of keeping the weight of the cab down, or it becomes untenable. Sometimes, materials such as light aluminum honeycomb panels can help. If you put a 72-in. screen across the back of the cab, you add heat to the cab that has to be dissipated. Car fixtures have become a pretty tremendous area of advancement. Displays have today’s weather or the events going on in the building. Clients really want to push the envelope and come up with as unique a solution as they can.
KD: We did elevators for the Zappos headquarters in Las Vegas that had interactive monitors on the back so people riding the elevators could play games against each other. Of course, that encouraged people to stay in the elevator, so it ended up not being an ideal solution. We’ve done others at casinos in Las Vegas, where they mounted 72-in. monitors on the ceilings of the cabs to play music videos. It was stressful when they did the load testing to make sure the monitors didn’t come crashing to the floor. But, we’ve seen all kinds of innovations. It’s useful for VIPs riding the elevator to get personalized greetings.
KW: Did Zappos get rid of their games?
KD: I believe so. People were in there playing Pong. The challenge for us in these situations is we have interior designers and architects who want to push the envelope, and elevator companies that are resistant to doing unusual things inside cabs. Part of our job becomes understanding what wiring we need in a traveling cable to enable us to run that kind of video in the cab. There must be Wi-Fi access inside the elevator cab today. Most information screens are driven by internet content. Where before, we didn’t worry about it, today you need to have a good Wi-Fi signal throughout the hoistway.
KW: Which other trends should I know about?
BS: I think the one trend we may not have touched on is this notion that, today, it’s a challenge to not be a multidisciplinary firm. That’s the reason Lerch Bates has become a firm that incorporates five or six different disciplines. So much of our work is related to both design and operation. Say we’re working on a healthcare facility or mixed-use building. Our building logistics division will inform us of the volumes of materials that now are going to move into the building, up the building and come back out.
Mixed-use buildings are a relatively new thing. We didn’t used to have to worry about composting and recycling from residential units. Part of the environmental friendliness trend is we now have to contend with garbage, recycling, composting and — sometimes in the same building — medical waste. How do these things travel down the elevators? How do we keep that material separate in the elevators, and how we get it out of the building to the loading docks? Lerch Bates has become a multidisciplinary firm in answer to all of those challenges.
Get more of Elevator World. Sign up for our free e-newsletter.



