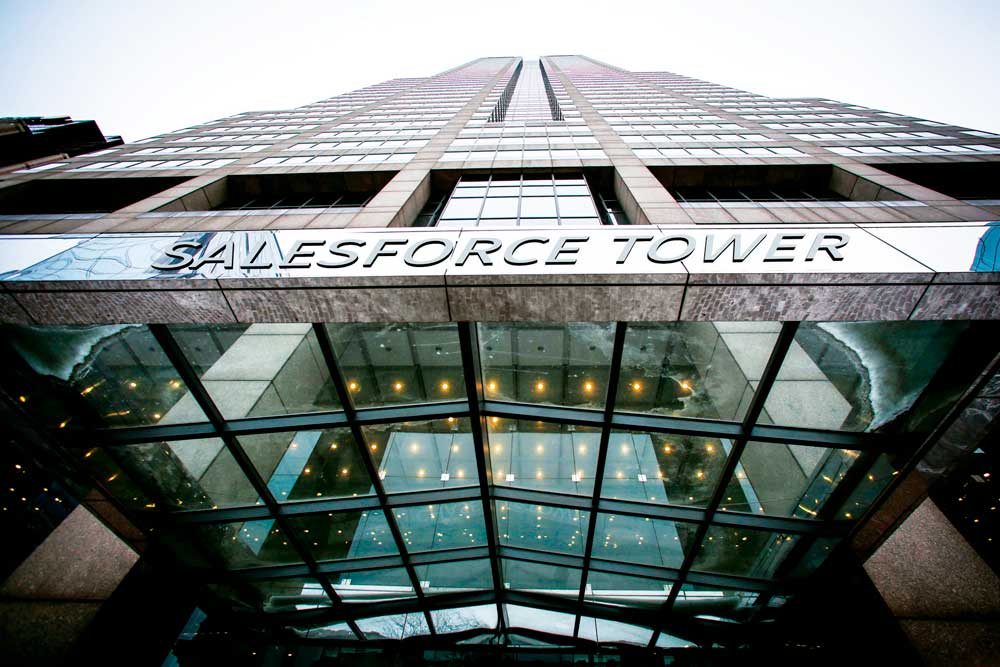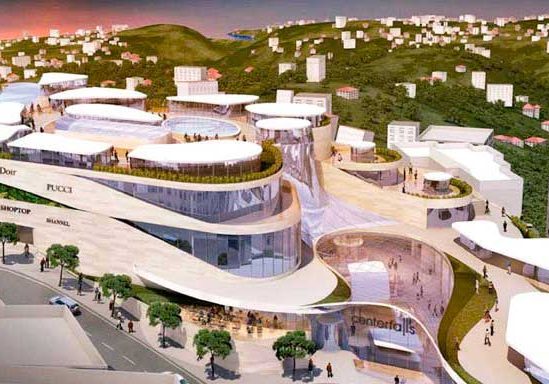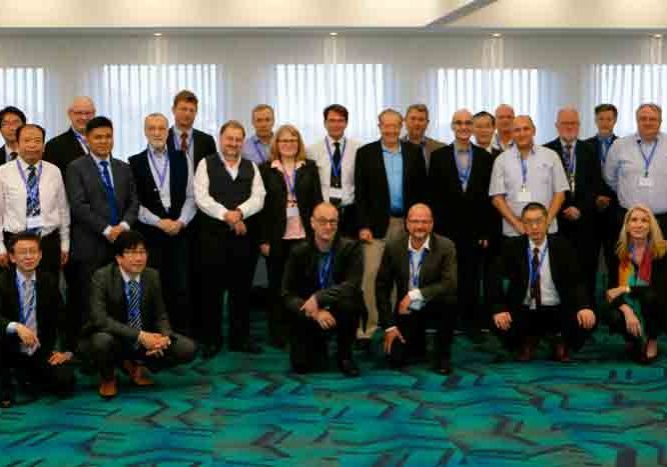Columbia Helps Southern California Grow “Up”
Aug 1, 2017

Work abounds in the increasingly more upscale region.
High-rise buildings, 1,000-plus-ft. in height, proliferating in southern California? That was unimaginable not that many years ago, but today, such structures – the largest of them known as “supertalls” – are dotting the West Coast landscape in increasing numbers and forming a typically more East Coast/Midwest-style urban skyline.
For most of the 20th century, high-rise development in California was limited by seismic, financial and other practical issues. Most residents of Los Angeles, for instance, lived in houses or apartment buildings of three or fewer stories. In light of concern about earthquakes, it was much easier, if not prudent, to grow the city with “short” buildings that were safer and allowed developers to spread their risk across many smaller structures, instead of fewer large ones. Such smaller buildings did not involve the huge capital investments required by tall construction and the associated costs in money and time for engineers, drawings, approvals and construction, while the area’s population was insufficient in number and wealth to timely fill major structures and make them profitable.
However, California today is virtually a completely different place. The region is undergoing continuous, explosive growth, with an accompanying need for the commercial and residential infrastructure to support it. Many of the factors that have driven high-rise construction in New York City, Chicago and other more eastern business centers are now within minutes of the Pacific Ocean. The region is becoming increasingly more upscale. Land costs are extremely high and climbing, making it advantageous to “go big” and construct the tallest possible buildings on the smallest possible footprints.
Today’s advanced building-construction techniques and emerging technologies are allowing this to happen. Among these is the car-top emergency exit seismic switch, a safety device developed for use in the elevator industry to help protect passengers and equipment. During an earthquake, it would not be unusual for an elevator to experience a loss of power and entrap passengers. A car-top emergency-exit seismic switch, installed in the hatch door lock, protects passengers and their rescuers from injury resulting from unexpected movement caused by suddenly restored power. Louis “L.J.” Blaiotta, Jr., Columbia Elevator Products Co. Inc.’s CEO, explains:
“For our cabs built to be installed in seismic zones, we have devised a special ‘seismic lock’ for the emergency exit. Rather than resetting automatically when the emergency hatch door is closed, these locks must be reset manually. This is designed to avoid a situation where, after a rescue worker has opened the hatch to allow passengers to escape, a tremor occurs and accidently causes a conventional lock to automatically turn back on and close the safety circuit. With our seismic lock, a human must take the considered, conscious, secondary action to physically/manually reset the switch to turn the elevator back on. This is an extra step implemented only in seismic zones, both for high-rise and shorter buildings, while, in non-seismic zones, conventional locks that can automatically reset the safety circuit when the emergency hatch is closed can be used.”
For high-rise buildings in southern California, made feasible in part by such technological advancements, the market is trending toward combined, virtually self-contained living environments. Such buildings can include public-transportation stops; top-tier retail and dining at ground level; hotel rooms at mid level; residential space above; and amenities such as super-sized scenic swimming pools, state-of-the-art indoor and outdoor fitness and health centers, high-tech meeting rooms, verdant courtyards and walking paths, exotic roof gardens, and other up-level flourishes. Modeled on the concept of Boston’s iconic John Hancock building – a 1980s early attempt at such mixed use – this approach is now being realized on America’s other coast in boldly luxurious fashion, with commensurate cost (typically in the millions of dollars for a residential unit).
Central to what these occupants can get for their millions are revolutionary architectural surroundings, featuring astonishing views of expansive vistas, enabled by 14-ft. floor-to-floor heights and the copious use of glass. Beyond simply the advanced level of luxury, the high cost of these units factors in that, compared with conventional 10-ft. floor-to-floor construction, such buildings are 40% taller for the equivalent volume of occupancy and saleable square footage. This current West Coast real-estate environment, particularly in southern California, has generated heated demand for these structures, with the increased need for time- and cost-efficient approaches to bringing them to market and achieving profitability.
At Columbia, helping developers of high-rise construction accomplish these efficiencies has become a growing element of the company’s service, even for more conventional 10-ft. floor-to-floor structures. Explains Blaiotta:
“We’ve adopted several innovative procedures for high-rise construction in which Columbia products are used and designed to support easy and rapid installations by the elevator contractors and OEMs who use our products and methods to achieve competitive advantages in today’s go-go environment.”
For example, Columbia’s techniques include strategic packaging, with shipping of materials in waves, so that the elevators can be installed progressively as the building goes up. All the so-called “roughs” are sent first, allowing installers to get the platforms running and the rails set. As the upper floors start going up, the rails are already being installed below, along with the roughs that were sent earlier. As installers begin to close up the building, they can start installing the jambs and doors, and closing up the walls at the same time. This allows the developers to presell these buildings — in some cases, completely — before they even open, and focus later on customizing the individual floors to tenant specifications.
Clarifies Blaiotta:
“In such super-luxury buildings, tenants often have elevators opening directly into their own apartments, with each needing their own individual tastes and specifications to be served. One tenant may prefer bronze doors, another may want nickel, the next may desire custom-painted doors, while the building owner may specify the lobby doors to be stainless steel or oxidized. With our approach, the developers do not need to make all these determinations at the beginning of the job and be held back. Instead, they can proceed with rapid construction and move along, install the elevators to run relative to the already-installed sills, all without yet knowing what the walls will look like. Then, later, when we send the frames, the doors can be finished according to the wants of each individual tenant.”
To achieve this, Columbia offers an exclusive service, working with its customers in advance to determine how to get them what is critical for each stage of construction, to stagger and stage shipments so that customers receive what they need when they need it. Says Blaiotta:
“We have developed a strategic system of crating techniques: sending the first-needed pieces of each entrance, then later the decorative frame, followed later by the doors. To begin, we send the roughs for the first ‘jump,’ typically consisting of 10 floors; later, when we ship the roughs for next 10 floors, we ship the frames for the first 10 floors. Later still, when we ship the roughs for the third jump, we send the doors for the first jump and the frames for the second jump and, progressively, so on until the building reaches its eventual height. Further, within each phased shipment, the door finishes are specific to the requirements of its particular jump, allowing the developers to quickly cap and close each jump as it is completed, and begin the process of renting the space so tenant interior work can commence. In some cases of multibuilding complexes, we are now seeing retail stores opening at the ground level well before the building is completed.”
As southern California continues to expand rapidly skyward, its aesthetic horizons are expanding, as well. One of the key support systems for the region’s escalating growth is Los Angeles International Airport (LAX), home to ongoing modernization and construction of new terminals. While the structures there are by no means “supertalls,” the challenges are no smaller in scope. The new terminals are dramatic architectural expressions with high ceilings, glass everywhere and elevators reflecting this same aesthetic. Far from simply utilitarian, these all-glass cars rise into vaulted glass atriums and are extremely visible. And, because these elevators are all glass, visibility of their inner workings becomes an issue, specifically with respect to the fascia (routinely included for safety reasons in elevator installations). With this all-glass aesthetic, the architects do not want to see a fascia obstructing their view, the traditional method of preventing passengers from escaping the car in certain circumstances. To satisfy the architects, another system needed to be found to provide this essential protection without being seen.
Blaiotta explains:
“The steel-curtain fascia hangs down from the sill of the floor above and ends at the header of the entrance below, where the doors are supported and moved on a track, thereby not extending into the doorway itself. While a very effective safety measure, when aesthetics mandate an all-glass shaft, nobody wants to see a curtain of steel hanging there. Past attempts to solve this problem with glass or clear polycarbonate fascias proved unsatisfactory, as these collected dust, looked unsightly and eventually clouded the view. This generated the need to discover a technological solution that would eliminate the fascia altogether.”
If an elevator stalls within the “unlocking zone” – defined by current code as just a few inches above and below a landing – passengers are able to open the doors and leave the car. Outside the unlocking zone, there must be a mechanism for keeping passengers in the car for extraction by some other means. Traditionally, this has been done by outfitting the door operator with a restrictor (basically, a hook that holds the door in a locked position). Such hooks on the car side have no safety circuit to monitor whether the hook is engaged. While the car side has a gate switch indicating the car door is closed, it does not indicate if the restrictor is locked. With a glass shaft, in the absence of a fascia, if a passenger were to somehow open the car door between floors, there would be enough space between the car door and shaft wall for a potential fall out of the car. Conversely, on the landing side, every single elevator door has an interlock, an electromechanical device with a contact that, when the hook is engaged, closes the circuit and tells the elevator that it is safe to run. If the hatch door is closed, and the interlock hook does not engage with the receiver to close the circuit, the elevator will not run. A similar electromechanical device, tied into the safety circuit, was needed on the car door to mimic the safety features found on the hatch doors. The solution, engineered by Columbia for LAX and similar environments, was to develop a device that prevented this possibility, while remaining nonvisible.
Continues Blaiotta:
“This involved developing an interlock for the car side, additional and similar in function to the one on the landing side. For the LAX job, the architects came to our OEM customer, who, in turn, came to us, seeking a way to eliminate the fascia without losing the passenger protection. What we did was redesign and re-purpose our MAC® hatch door interlock to work with the door operators on the car side. Since the car doors in this application are all glass, as well, the space available to position a car-door interlock is extremely limited. On a conventional hatch door, where there is no glass, the clutch and pickup rollers are near the middle of the door, lifting the interlock that is positioned up on the hangers. The long rod that links the pickup rollers and interlock allows the lock, under its own weight, to open and close on its own. But, when there is a large glass window, these unsightly mechanisms must be eliminated, while the space for a replacement, between the top of the glass and the roller on the hanger, is very small. Our challenge was to devise a compact interlock system that would not have all that mass and weight to make it close and fit into that small space, but still be certifiable by Underwriters Laboratories and the Canadian Standards Association.”
These car-side interlocks are subject to the same stringent ASME A17 code requirements as the hatch-door interlocks, including testing for about one million cycles to simulate a 30-year life and saltwater baths to test for exposure to the elements. Aside from LAX, Columbia is installing these in other buildings where the demand is for very high-end, all-glass architecture, including high rises such as the Salesforce Building and 399 Freemont Avenue in San Francisco, and low-rise shopping plazas such as the Beverly Center in Los Angeles.
Concludes Blaiotta:
“To the best of my knowledge, Columbia’s car interlock is the only such device approved by the Department of Occupational Safety and Health. Led by California, the West Coast is finally getting its share of skyscrapers, and other locales are following. Columbia is proud of and remains committed to such innovations that contribute to the vertical and aesthetic growth of the American landscape.”
Get more of Elevator World. Sign up for our free e-newsletter.








