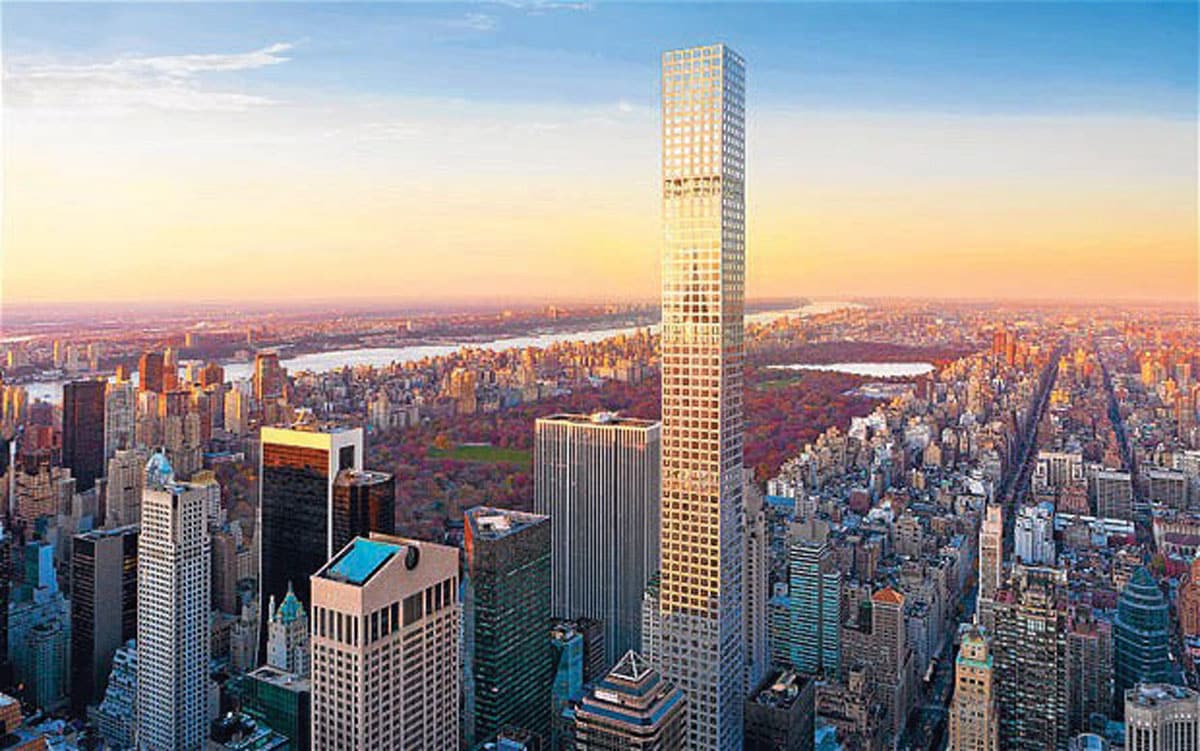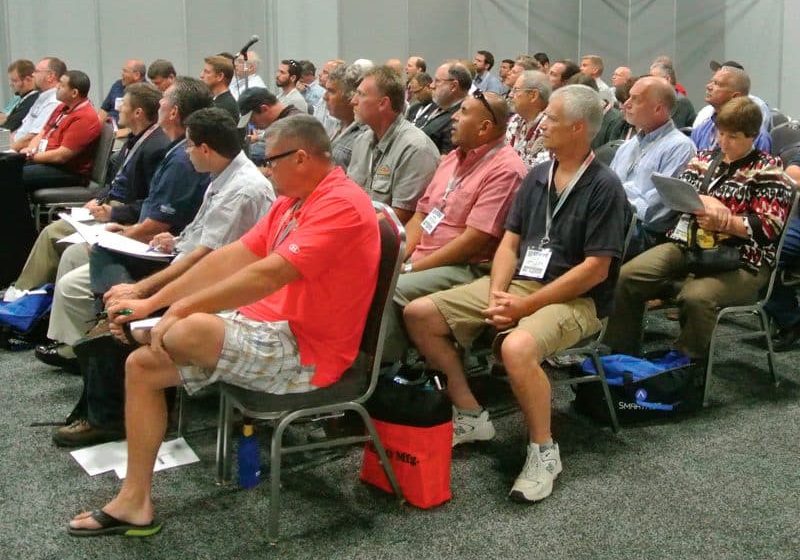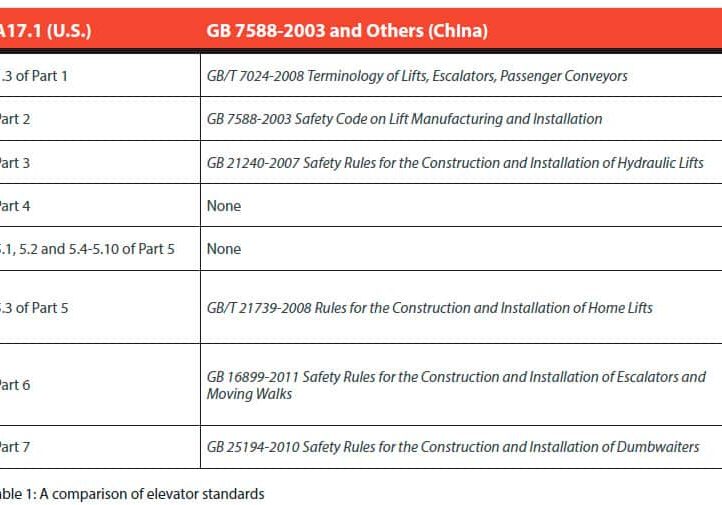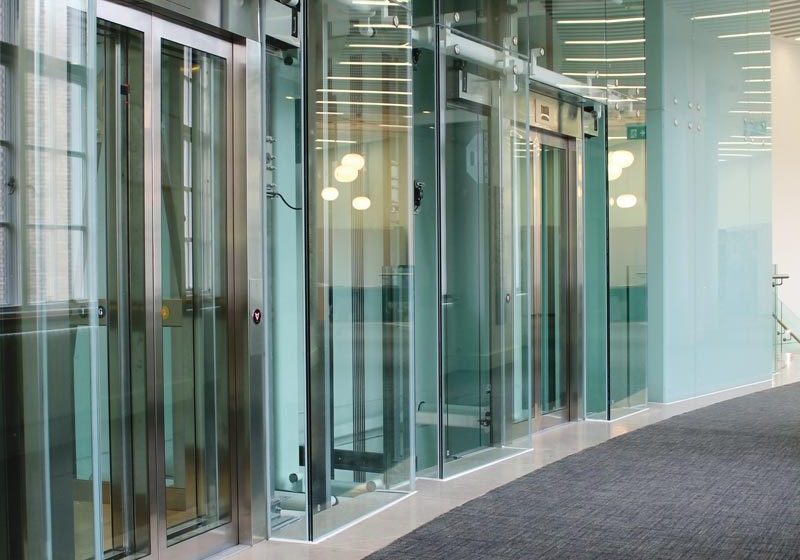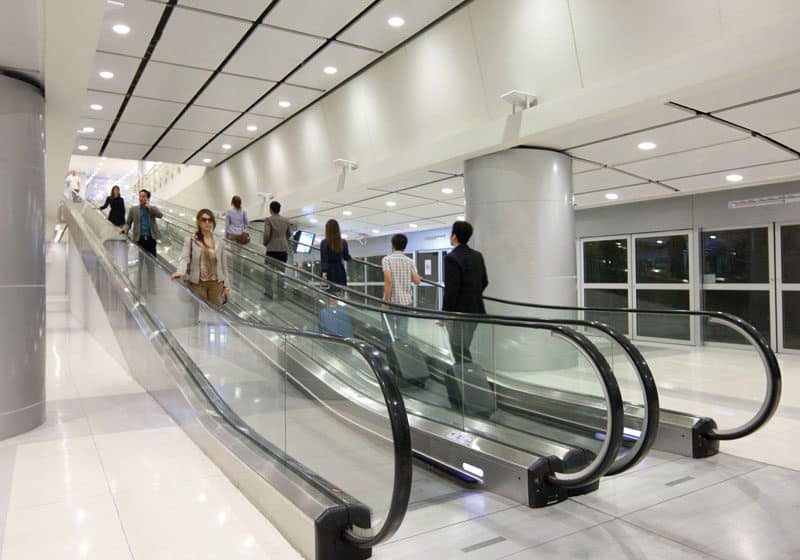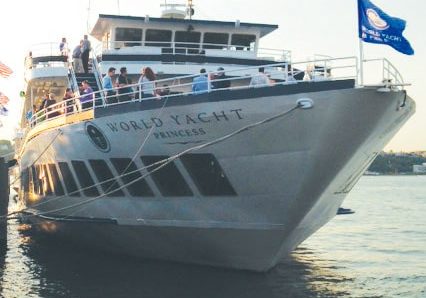KONE and MVT expand facilities.
KONE Announces New Texas Factory
KONE announced in September that it will build a new light-manufacturing and testing facility and add 80 new positions as part of its expansion into a new office park in Allen, Texas. The class-A AllenPlace office park in which the plant will reside (ELEVATOR WORLD, August 2014) is being developed by Houston-based Sentinel Capital LLC in partnership with Centra Partners LLC and Triad Real Estate. In addition to being the complex’s lead tenant, KONE will take up another 121,852 sq. ft. for the manufacturing facility. This adds up to nearly a quarter of the 700,000-sq.-ft. park, when considering that the company will lease more than 169,000 sq. ft. of office space.
Groundbreaking was set to begin this year, and most of KONE’s new positions were to be in place by the end of next year, Ron Bagwill, vice president of KONE Americas’ supply operations, told the Quad-City Business Journal. He added that some of the employees will be relocated from the company’s Torreon, Mexico, facility, while other positions will be new.
While KONE’s Torreon facility will retain its focus on manufacturing elevator cars and doors, Bagwill said KONE’s growth and Allen’s proximity to U.S. and Canadian suppliers and customers make it the choice for a sourcing, engineering and testing center. “We will be customizing the elevator controls close to where they are installed in the U.S. and Canada. Our centralized location in Allen will simplify logistics, enhance quality and speed delivery,” he explained.
MVT Moves in New Jersey
Reportedly to meet the growing demand for its hydraulic elevators, Mongrain Vertical Transport (MVT) moved this summer to a new, larger warehouse/shipping facility at 4 William Demarest, Waldwick, New Jersey. Still headquartered in Grandes-Piles, Canada, MVT is an international designer and manufacturer of custom-built hydraulic elevators, including machine-room-less units.
Unusual 1,000-Ft.-Tall Miami Skyscraper Approved by Voters
In August, South Florida voters approved developer Jeff Berkowitz’s plan to build a 1,000-ft.-tall, “hairpin-shaped” tower, SkyRise Miami, on the Miami waterfront, Channel 7 News reported. Intended as a tourist attraction, the US$400-million structure would include observation decks, thrill rides and a restaurant. Proponents hope it will revitalize an ailing part of the city. Berkowitz said he planned to start construction in September and complete the building by 2018.
Company Contracts
Lerch Bates and Schindler take on modernization projects in Honolulu and San Juan.
Lerch Bates Consulting on Iconic Honolulu Property
Lerch Bates Inc. has been hired as a vertical-transportation consultant for the modernization of the system serving the largest office complex in Hawaii — Pacific Guardian Center (PGC) in Honolulu. PGC consists of a 10-story parking structure, a pair of 30-story office towers and the four-story Dillingham Transportation Building, built in 1929 for Walter F. Dillingham, founder of the Hawaiian Dredging Co. During the two-year contract, Lerch Bates will guide replacement of Westinghouse Mark V equipment in two seven-car banks and installation of destination-dispatch technology. Work is scheduled to start this fall and be complete in fall 2016. Lerch Bates, which has had a presence in Hawaii for more than 25 years, states the project is one of its largest in the western U.S., adding:
“The vertical-transportation modernization program was designed to meet the expected future demands of the center, while maintaining the rich character and environment of the property.”
San Juan Office Elevators Receive PORT Technology
Schindler’s Personal Occupant Requirement Terminal (PORT) technology was recently part of the modernization of four elevators at Union Plaza, an 18-story, 1960s office building in San Juan, Puerto Rico. Schindler reports it is the first building in the Caribbean to receive this technology. In addition to helping trim energy costs, which are considerably higher in Puerto Rico than on the U.S. mainland, the system makes space in the building more appealing. Schindler elaborates:
“Originally built as a single-tenant office building, (Union Plaza) was struggling to remain competitive in San Juan’s commercial building marketplace. The PORT modernization has dramatically increased tenant satisfaction and retention and has improved elevator performance and efficiency.”
Mississippi Inspection Deadline Looms
The Mississippi Department of Insurance issued a news release in September reminding building owners and managers in Mississippi to have their elevators and escalators inspected under a new Mississippi law (ELEVATOR WORLD, February and March 2014) soon. House Bill 817, which became effective July 1, 2013, requires a safety inspection by a certified elevator/escalator inspector licensed by the State of Mississippi before January 1, 2015. Companies that maintain elevators are disallowed to inspect the same units. They must, instead, be inspected by a licensed third-party inspector not affiliated with the maintaining company.
The inspector is to furnish a copy of the inspection report to both building management and the state. After the inspection report is furnished to the state and any deficiencies are corrected, the state will issue an annual operating certificate for the unit. The state promises that in cases where extensive and expensive repairs are needed, it will “work closely with building owners and managers to affect any corrections without disrupting normal business operations, as long as the public is not endangered.”
To view the bill, including the rules and regulations for elevators and escalators and the fee structure, visit website: www.mid.ms.gov/mcsa/conveyance-safety-act.aspx.
Powervator, UC4M HD Found Compatible
Maxton Manufacturing Co. announced in September that a Reynolds & Reynolds RB2 Powervator® battery lowering system (ELEVATOR WORLD, September 2014) was successfully installed, tested and found to be fully compatible with a Maxton UC4M HD electronic valve (yet to be released as of September) pilot installation. The RB2 Powervator is a compact battery-lowering unit used for OEM applications. It is installed and tested at the elevator-controller factory for improved system reliability. Maxton commented that battery lowering units are installed in more than 50% of new hydraulic elevator installations.
Wurtec Names Heling Sales and Business Development Manager
Wurtec, Inc. has named Kevin Heling Sales and Development manager. Heling has been with Wurtec’s Elevator Products and Services division since September 2012, overseeing Business Development, as well as Sales and New Product Introduction and Support. He has 28 years in the elevator industry, has worked for elevator-component suppliers and has taught credit-approved classes for the National Association of Elevator Contractors, NAESA International and OEMs. He possesses extensive knowledge about elevator cables and ropes, traveling and flexible/stationary cables and related electrical-installation components. He holds an MS in Industrial Relations from the University of Wisconsin and certifications in Production, Inventory Management and Quality System Auditing. His new role allows him to continue to introduce new Wurtec products and services.
ELEVATOR WORLD, EESF News
2015 is poised to be a stimulating year for EW, while the Foundation begins preparations for a big change.
EW Receives Record Number of PoY Entries
ELEVATOR WORLD’s 17th Annual Project of the Year Awards (PoYs) received a huge response from the vertical-transportation industry. Thirty-six quality entries in eight categories mark a record for the competition, now fiercer than ever. EW would like to thank all who took the time to share their challenging jobs. Winners will be announced online in November and featured in the January 2015 issue of EW. Winning companies also receive an award for their projects’ excellence.
EW Releases 2015 Media Planner, Editorial Calendar
The 2015 editions of the ELEVATOR WORLD Media Planner and Editorial Calendar are now available at website: www.elevatorworld.com/advertise. In addition to facts about Elevator World, Inc. and its products, the planner includes advertising rates for print, digital and online options. The Editorial Calendar is an integral part of the kit. It consists of a schedule of each monthly EW issue and includes submission deadlines and specified content, such as each month’s Focus Topic.
EESF to Revamp Educational Program
The Elevator Escalator Safety Foundation (EESF) Board of Directors has approved the redesign and rebranding of EESF’s popular Safe-T Rider© program. Partnering with the WEDU company, the Foundation intends to:
- Redesign the costumed character
- Update the Safe-T Rider video
- Redesign the printed activity book
- Develop an app
- Redesign the EESF website
- Manage a social community
- Further public relations, marketing efforts, and digital advertising and management
The total project cost is US$150,000 and is expected to be debuted in fall 2015. EESF will launch a campaign to match the US$75,000 released by the William C. Sturgeon fund to support the costs. Donations can be made through EESF Associate Director Nikole Gore-Layton at email: [email protected].
NYC and Surrounding Area
Commercial and residential towers going up in Manhattan and Long Island City
15 and 35 Hudson Yards Revised
Following news that Neiman Marcus will be the anchor store for New York City’s (NYC) Hudson Yards, developer Related Cos. released a new set of renderings for the site. New York YIMBY notes that besides the removal of 15 Hudson Yards’ “corset,” 35 Hudson Yards has been modified for a rectilinear (no longer curving) form. David Childs is designing the latter tower, which is to rise approximately 1,000 ft. to be one of the development’s tallest structures. It will include a 150-room hotel and 100 condominiums above. Completion of 15 Hudson Yards is expected in 2017, while the rest of the first phase is to finish a year later.
Modular Brooklyn High-Rise Work Stopped
The development of B2 Bklyn, considered the world’s tallest modular building by Engineering News-Record, hit a snag construction manager Skanska USA Building called “challenges with the modular design” on the 322-ft-tall high rise. As of late August, the 32-story building was stalled at approximately 11 stories. It is the first tower of the US$4.9-billion Pacific Park (formerly Atlantic Yards) development in Brooklyn, New York.
Problems with the project include a more significant investment than anticipated or agreed to and site issues, also associated with the modular design. Developer Forest City Ratner Cos. (FCRC) calls the holdup “a dispute over the cost of delays.” FCRC and Skanska have a US$117-million contract and formed modular-building company FCS Modular in 2012 to execute the B2 project and, possibly, other commercial modular jobs.
The completion date for B2 was pushed back a year (to late 2015) in 2013. FCRC had said it made that decision due to “slower factory ramp up and fit out, purchasing and supply-chain challenges and slower-than-expected workforce hires.”
NYC Supertall 432 Park Avenue Gains Vertical Momentum
432 Park Avenue, one of several supertall, skinny residential towers taking shape in NYC, had risen to nearly 1,300 ft. by early September, New York YIMBY reports, representing a vertical momentum brought about by good weather and workers settling into a construction-process groove. Designed by Rafael Viñoly and boasting a white-concrete façade, the building can be seen from Central Park and is expected to be complete in 2015. Measuring 1,397 ft. tall to its pinnacle, it will be one of the tallest skyscrapers in Midtown and have more than 90 stories.
1711 First Avenue Plans Progress in NYC
Renderings of the 34-story 1711 First Avenue, first announced in July, were released in September. SHoP is designing the tower for Anbau Enterprises on East 89th Street in NYC’s Upper East Side. Described by New York YIMBY as a “luxury condo tower,” it will have a façade made of brick and glass. This is intended to enable floor-to-ceiling windows for residents, while avoiding a sheer glass-curtain look. SHoP’s design features a bluestone base above the condominium entrance on 89th Street and a small cantilever over the walkup to the west offering sweeping city views.
Seventy-eight apartments spread over 186,332 sq. ft. are listed on the building permit. This is in addition to 3,558 sq. ft. of commercial space on First Avenue. Due to the number of parking spaces being limited by the city, the developer intends to maximize its parking area to 29 spots using a robotic parking system. Tenement demolition was planned to be underway, with foundation work at the site to start in January 2015. Completion is targeted for the end of 2016, coinciding with the planned opening date for the Second Avenue subway.
125 Greenwich Street to Stand 1,356 Ft.
The proposed residential skyscraper 125 Greenwich Street is to become the tallest of its type in Downtown Manhattan, NY, at 1,356 feet tall. Formerly known as “22 Thames,” 125 Greenwich Street has increased in height from its originally planned 961 ft. Behind only One World Trade Center as the second-tallest building in Lower Manhattan, the tower will transition from rental units to condominiums, resulting in a “sudden bump in height,” according to New York YIMBY. The slim tower is to rise 77 stories with 128 units and total 453,628 sq. ft.
39-Story Hotel Planned on Chelsea Site
A 39-story Renaissance Hotel is planned at 112 West 25th Street in Chelsea, NYC, New York YIMBY reports. The site was formerly earmarked for a 29-story hotel, but developer Extell’s plans crumbled. Current developer Lam Generation is in the process of getting financing and aims to break ground in January 2015 and complete construction in July 2017. As of August, an architect had not yet been named, but renderings show a glass-façaded structure with some exterior landscaping.
Another Tower for Up-and-Coming Part of Long Island City
Permits have been filed for a 33-story, primarily residential tower at 44-26 Purves Street in the Court Square neighborhood of Long Island City, NY, New York YIMBY reports. If it is built, it will join at least five neighboring towers of 40 stories or taller and become part of a skyline that, by next year, is expected to change dramatically. FXFowle is the architect of record, and the building is planned to include a small retail component and 270 apartments. 🌐
Get more of Elevator World. Sign up for our free e-newsletter.
