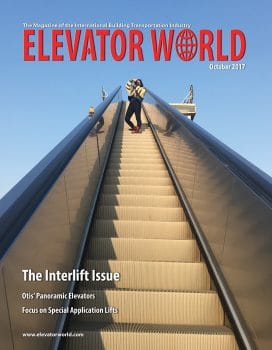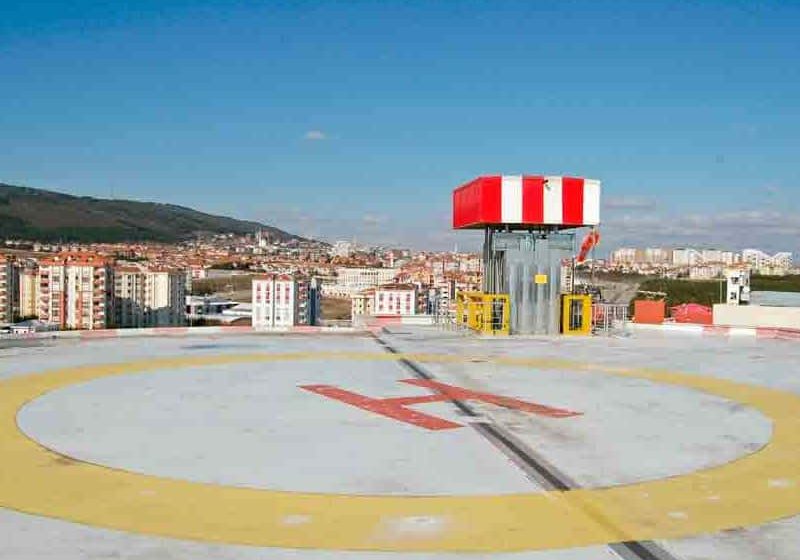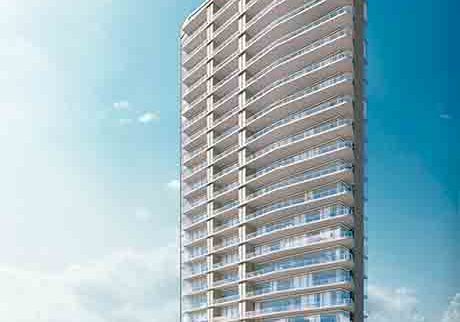Construction across the boroughs creates, promises work for elevator companies.
Oct 1, 2017

125 Greenwich Appears Ready to Move Forward
After several changes, including the departure of a member of the development team, a finalized design for a residential tower at 125 Greenwich Street in downtown Manhattan, New York, has been chosen, New York YIMBY reports. The Rafael Viñoly Architects-designed building was originally envisioned as a nearly 1,400-ft.-tall structure, but after Michael Shvo left the project, developers Bizzi & Partners and Vector Group decided on a final design topping out at 912 ft., which includes 72 stories rising up to about 840 ft., with the concrete core providing a crown that adds another 70 ft. The latest application indicates that 125 Greenwich will have about 350,000 sq. ft. of space divided among 273 units, for an average size of nearly 1,300 sq. ft. Foundation work has already been completed, but the project sat dormant for several years. New York YIMBY noted that the developers reportedly had closed on a US$450-million loan, which was seen as a sign that the project was close to moving forward.
Additional Views of Renzo Piano’s Soho Project
Additional renderings of Renzo Piano-designed 565 Broome Soho, a pair of 30-story towers containing approximately 115 residences in the Soho neighborhood of Manhattan, have been released ahead of an anticipated 2018 opening, designboom reported. The publication includes a video of the Italian architect explaining the design, which incorporates rounded corners and floor-to-ceiling windows with panoramic views. The residences are loftlike, and amenities are plentiful, including a 55-ft. pool, spa and private gated driveway. Bizzi Real Estate Development, Aronov Development and Halpern Real Estate Ventures are behind the project, which is aiming to be the first zero-waste residential building in Manhattan.
Mixed-Use Development in LIC Would Include Factory
A group of developers envisions a 1.5-million-sq.-ft., 65- and 50-story complex that would have offices, apartments, retail, a school, public space and a factory along the East River in Long Island City (LIC), The Architect’s Newspaper reported. Bringing housing and light manufacturing together would require rezoning, since that is not currently allowed. TF Cornerstone was selected by the New York City (NYC) Economic Development Corp. to lead the US$925-million development on 4.5 acres along 44th Drive. Architects are ODA, Handel Architects and Mathews Nielsen Landscape Architects. The plan is for approximately 1,000 apartments, 100,000 sq. ft. of light manufacturing, 400,000 sq. ft. of office space and 19,000 sq. ft. of retail. If all goes well, the project could be completed in 2022.
TEI Awarded Installation Contracts
TEI Group of NYC was recently awarded contracts to install 28 elevators at NYC properties. It will install four overhead gearless and two holeless hydraulic elevators at 37 Blueslip, a 30-story, 372-unit rental property by Turner Construction Corp. in Brooklyn. That project is scheduled for completion in 2019. TEI is also installing three holeless hydraulic passenger elevators for DaDong Catering in a new “retail cube” it will occupy between West 41st and 42nd streets at 3 Bryant Park.
For Jack Resnick & Sons, TEI is installing four overhead gearless traction elevators at 133 East 58th Street, an office retail building completed in 1930 known for having the largest Victoria’s Secret store in the world. SL Green tapped TEI to install 15 overhead gearless passenger elevators as part of the modernization of 125 Park Avenue, a Beaux-Arts building poised to become an NYC landmark across from Grand Central Terminal.
FAA Filing Puts 247 Cherry Above 1,000 Ft.
A proposed tower at 247 Cherry Street in the Two Bridges neighborhood on Manhattan’s Lower East Side has apparently grown in height, according to a filing with the Federal Aviation Administration (FAA). The original proposal, as reported in April 2016 by Curbed New York, was to have been a 77-story, 900-ft.-tall structure holding about 600 apartments. According to the FAA filing, dated July 12, the structure now has a targeted height of 1,013 ft. And boweryboogie.com reports that the tower will house 660 residential units, with about 165 earmarked as “permanently affordable.” The plan has not been without controversy: some neighbors, including residents of Two Bridges Senior Center next door, have raised concerns about the impact the tower will have on the neighborhood, and community activists and elected officials have rallied against this and two other high rises planned nearby.
Silverstein Plans Condo, Office Towers on Midtown Site
The site of an old Mercedes dealership at 520 West 41st Street in Midtown Manhattan will be home to a 57-story, 723-m-tall condominium tower and, eventually, an office tower of even greater scope, if Silverstein Properties has its way, New York YIMBY reported. Silverstein filed for a permit with the NYC Department of Buildings for the condo tower, designed by CetraRuddy. It will contain nearly 500 units within 547,718 sq. ft. and commercial space on the first through fifth floors. Like old plans for a supertall on the site, this one has a tentative completion date of 2020. In August, the old dealership had been demolished, and excavation was expected to start shortly.
Hi-Tech Handling Fifth Avenue Elevator Modernization
NYC-based Hi-Tech is handling modernization of six elevators at 461 Fifth Avenue in NYC, a 28-story office/retail tower owned by SL Green. Built in 1988, the building is undergoing a major renovation that includes its façade, lobby and elevator cabs. StructureTone is the general contractor and Gensler is the modernization architect. Hi-Tech will remove the old materials and install new glass panels supplied by McGrory Glass and manufactured by Hi-Tech. The project is set to start in the fourth quarter of this year.
New Renderings of Viñoly-Designed Ritz-Carlton in NoMad
By 2021, a 40-story, 580-ft.-tall Ritz Carlton hotel designed by Rafael Viñoly should be complete at 1185 Broadway in Manhattan’s NoMad (north of Madison Square Park) neighborhood, New York YIMBY reported. Fresh renderings showcase the property, set to contain 164 large hotel rooms starting on the eighth floor, amenities that include two ballrooms and first-floor retail. Although it is only a few blocks from the Empire State Building, the hotel is expected to command a prominent spot on the skyline, as its only comparable immediate neighbor is the 476-ft.-tall Virgin Hotel (ELEVATOR WORLD, April 2015) a block away. Flag Luxury Properties is the developer, and construction is expected to start in 2018.
Get more of Elevator World. Sign up for our free e-newsletter.






