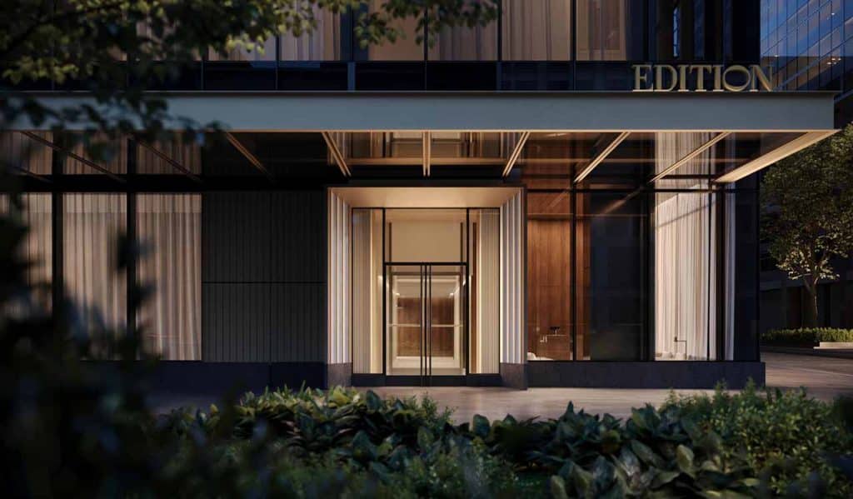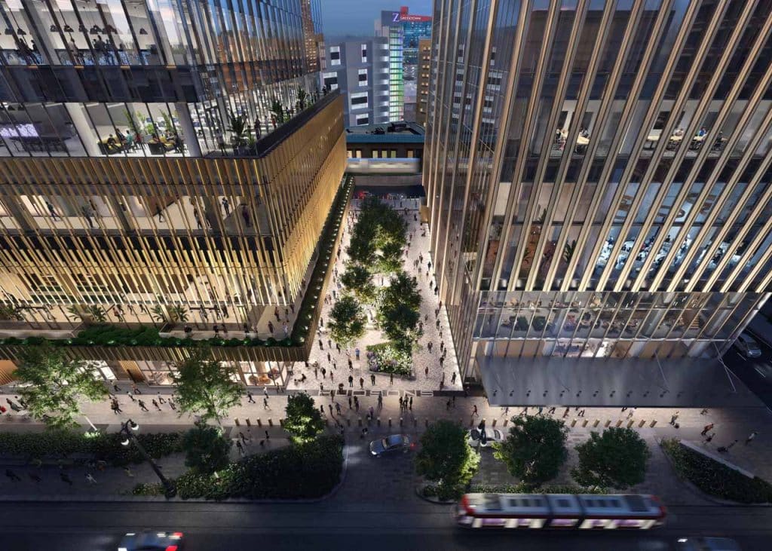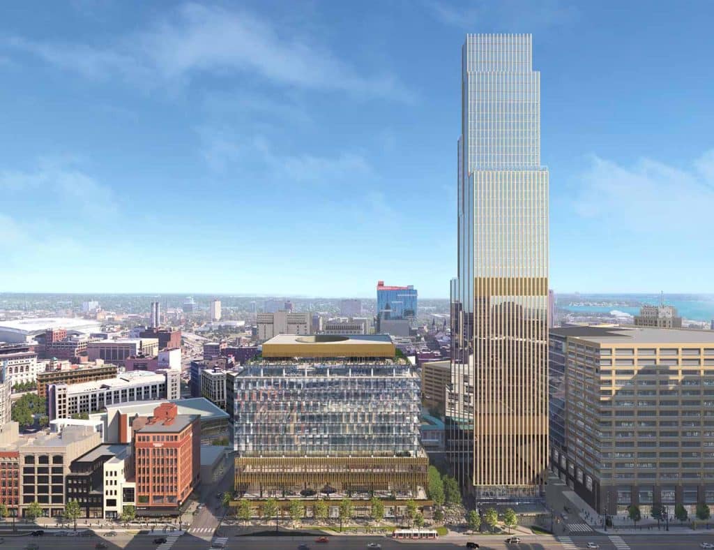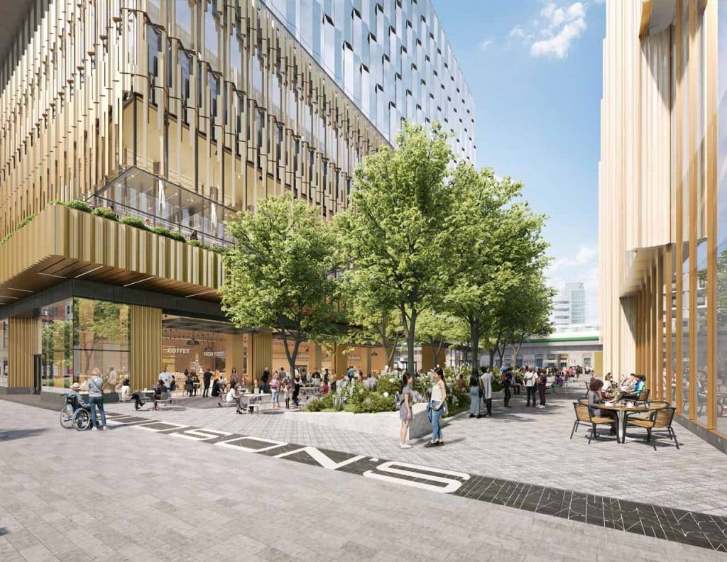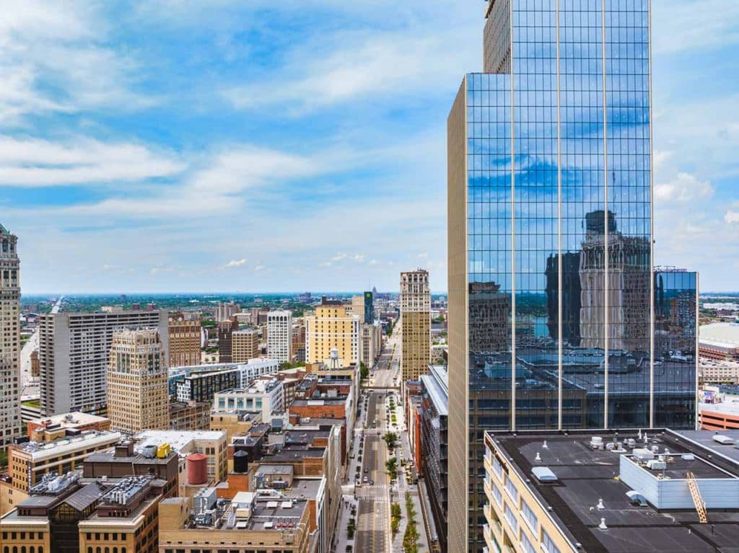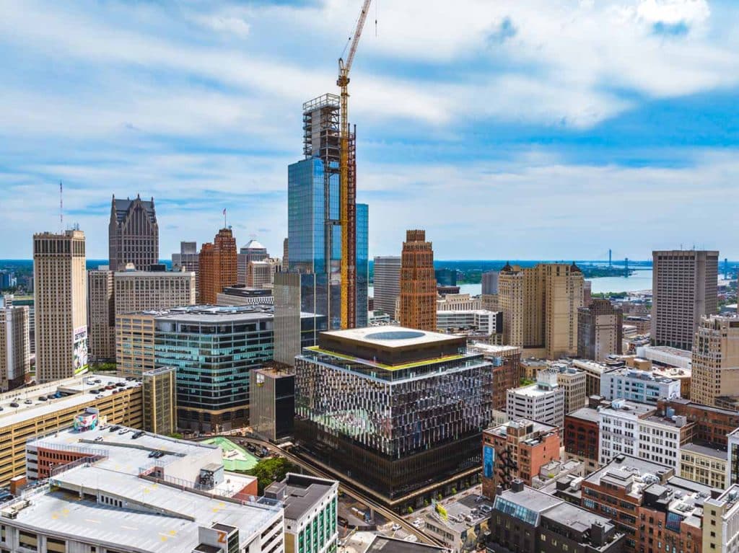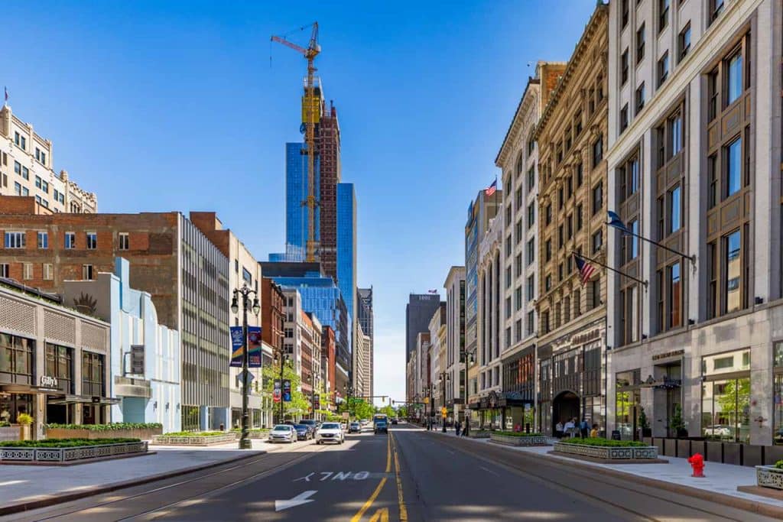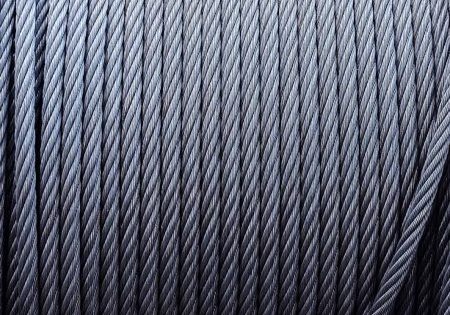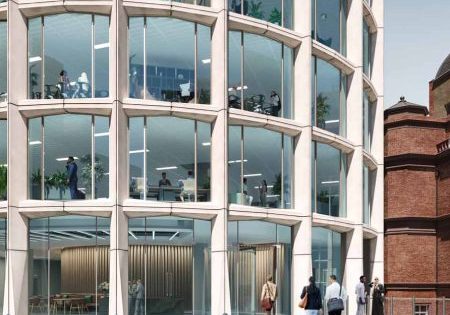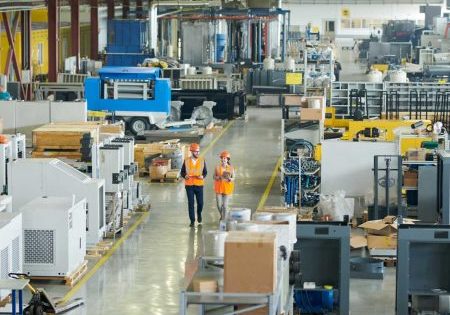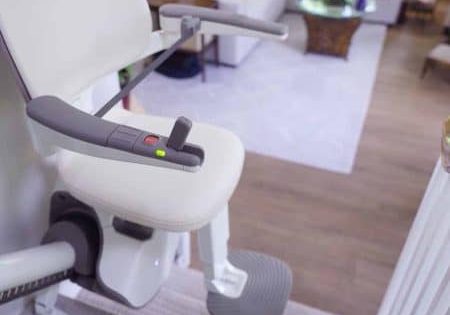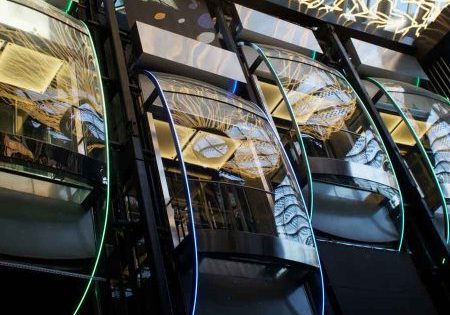Detroit Reborn
Oct 1, 2024
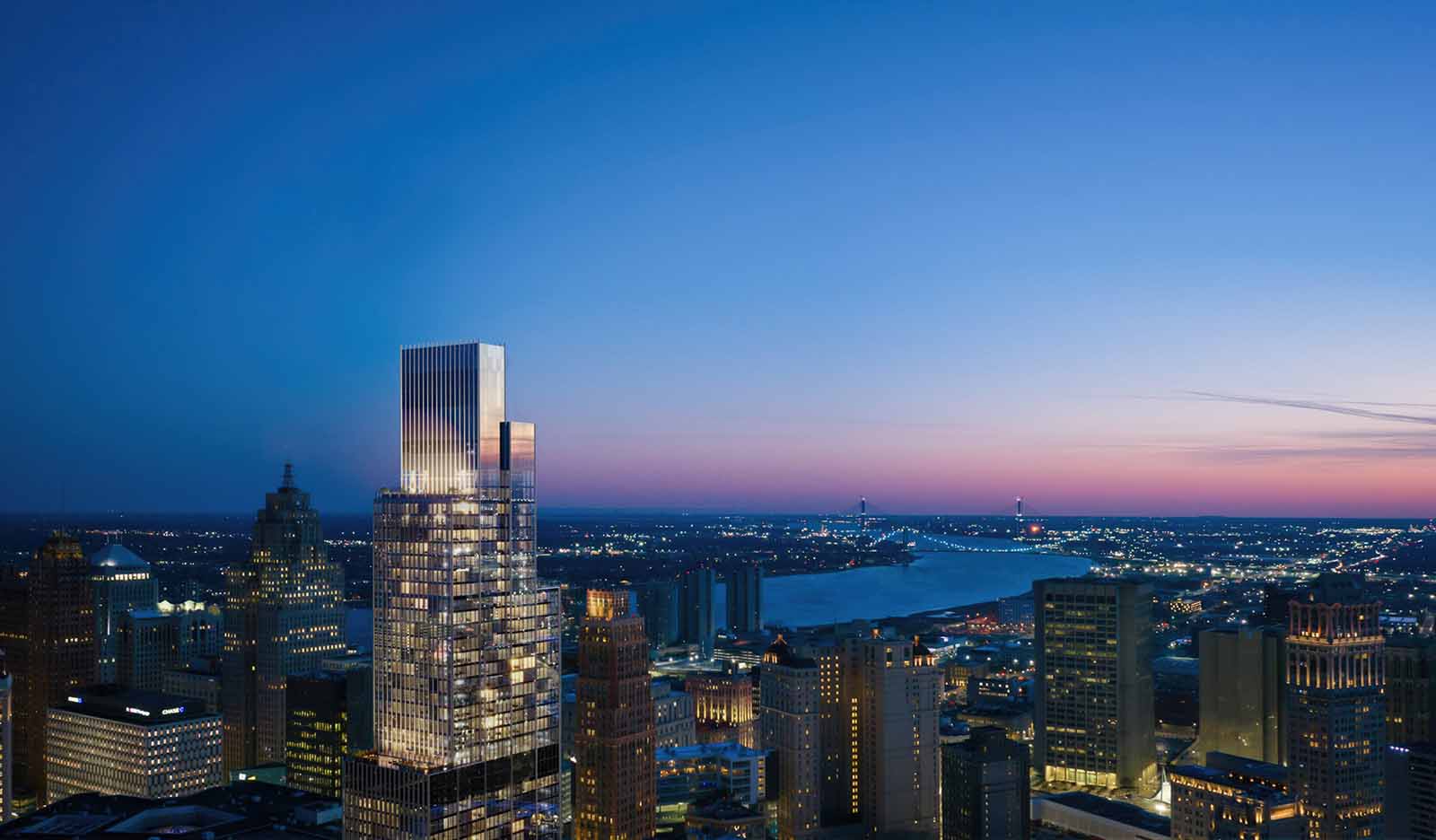
Barker Mohandas consultants describe the one-of-a-kind VT system serving the new Hudson’s Detroit mixed-use development in the heart of the Motor City.
images courtesy of SHoP Architects
When your author initially reached out to Rick Barker, co-founder and principal at Barker Mohandas Vertical Transportation Consultants, to get the details about the vertical-transportation (VT) system serving the new Hudson’s Detroit mixed-use development, designed by SHoP Architects and developed by Bedrock on the site of the former Hudson’s Department Store in the heart of downtown Detroit, General Motors (GM) had just signed on as the development’s anchor commercial tenant making it its new headquarters (HQ). GM will occupy a portion of the 12-story office building, which, together with a 45-story hotel/residential tower, are the core elements of Hudson’s Detroit. Barker and his colleague Barker Mohandas Principal Sean Morris were busy with project tasks related to the major announcement, which included the fact that GM’s new HQ includes not only display space for its vehicles, but a state-of-the-art VT system.
So, it took a while for the pair to gather the information. When they did, however, they provided a detailed, fascinating description of a VT system that is unquestionably one-of-a-kind. The 35-unit system, with TK Elevator (TKE) elevators and Schindler escalators, was always meant to include a bespoke elevator designed to carry a large vehicle. Morris explained:
“From the start in 2015, we planned a freight elevator that was sized, for exhibition purposes, to carry some of the largest production automobiles built, such as a Cadillac Escalade. For flexibility in freight loading, this elevator was planned for Freight Class ‘C’ under ASME A17.1/CSA B44, which is over and above a Class ‘B’ rating to carry just an automobile. (Later, we noted that Detroit City Code reflected the same thinking in prohibiting Class ‘B!’)”
J.L. Hudson Department Store: A Storied History
Standing as a beacon on Detroit’s Woodward Avenue since before the turn of the 20th century and eventually growing into the world’s tallest department store with 25 stories above ground, the megastore colloquially known as Hudson’s closed for good in 1983. The building was sold by owner Dayton Hudson to Southwestern Associates of Windsor, Ontario, in 1989 and demolished by controlled demolition in 1998. After almost two decades of vacancy, the site was purchased from Southwestern by Bedrock in 2016.[1,2]
VT studies initially began in 2009. Plans were originally for a 921-ft, 62-story tower that would have been Detroit’s tallest building, according to Barker Mohandas (and based on data published by the Council on Tall Buildings and Urban Habitat), topping the 727-ft-tall, 73-story tower that is part of the Renaissance Center, where GM has had its HQ since 1996. “I can’t think of a better organization to help define the new legacy of Hudson’s as GM continues to shape the way the world moves directly from Woodward Avenue in downtown Detroit,” Bedrock founder and Chairman Dan Gilbert said when GM announced the move.
A Significant New Development
Hudson’s Detroit is a 1.5 million-ft2 development with office space, ground-floor retail, Detroit’s first five-star hotel, The Detroit EDITION; The Residences at The Detroit EDITION, with one-to-four bedroom condominiums; a rooftop bar; a public plaza; parking; and large event spaces. A new plaza between the tower and office building “anchors the center of the development, creating a unique gathering space for tenants and visitors alike,” according to Bedrock. The residences, meanwhile, will offer a “one-of-a-kind high-rise experience complete with private outdoor terraces and personalized conveniences.” Gilbert has tapped Elliman to sell the nearly 100 condo units at The Residences, slated for completion in 2027. Amenities will include a pool, a fitness center, spa facilities and a private condo lobby.
Barker Mohandas’ first project in Detroit, Hudson’s Detroit reminded Morris and Barker of similarly rewarding work in Cincinnati, Ohio, designing the VT for The Great American Tower at Queen City Square, an office tower that would become the city’s tallest at 41 stories. It also reminded Barker of several projects he worked on years ago for an elevator manufacturer during a building boom in downtown Buffalo, NY, after back-to-back plant closures in the area. “These projects have a very special importance,” Morris said, as they are symbols of hope and a more prosperous future for cities striving to redefine themselves.
— Barker Mohandas Principal Sean Morris
“ We planned a freight elevator that was sized, for exhibition purposes, to carry some of the largest production automobiles built, such as a Cadillac Escalade.”
In July, Barker Mohandas was in the final stages of performing construction administration (CA) services — including observations of the elevator and escalator work completed for conformance to the project’s technical specifications — in close collaboration with Houston-based architects Kendall/Heaton Associates. Earlier CA tasks included a review of various technical submittals by the manufacturers for the VT system which, at the tower, consists of:
- Three conference passenger elevators with machine rooms (MRs) located above the units that travel at 700 ft/min with a capacity of 4500 lb
- Three hotel passenger elevators with MRs located above that travel at 1,200 ft/min with a capacity of 3500 lb
- Three residential passenger elevators with MRs located above that travel at 1,200 ft/min with a capacity of 3000 lb
- One local machine-room-less (MRL) passenger elevator that travels at 200 ft/min with a capacity of 2500 lb
- One residential service, fire-service-access (FSA), stretcher-accessible elevator with an MR above that travels at 800 ft/min with a capacity of 4500 lb
- One hotel and conference service FSA, stretcher-accessible elevator with an MR above that travels at 800 ft/min with a capacity of 8600 lb
- One hotel and conference service elevator with an MR above that travels at 700 ft/min with a capacity of 4500 lb
- One local food service elevator with an MR above that travels at 500 ft/min with a capacity of 4500 lb
And at the office building:
- Six office passenger elevators with MRs above that travel at 700 ft/min with a capacity of 4000 lb
- Two office passenger elevators for rooftop and food and beverage (F&B) access with MRs offset at the roof that travel at 700 ft/min with a capacity of 4000 lb
- Two MRL parking elevators that travel at 350 ft/min with a capacity of 3500 lb
- Two MRL event/visitor elevators that travel at 350 ft/min with a capacity of 4000 lb
- One service, FSA and stretcher elevator with an offset MR at the roof that travels at 700 ft/min with a capacity of 5000 lb
- One service, FSA and stretcher elevator with an MR offset at the roof that travels at 700 ft/min with a capacity of 6500 lb
- One freight-automobile Class C1 elevator with an MR above that travels at 100 ft/min with a capacity of 16,000 lb
- One MRL food/service local elevator that travels at 350 ft/min with a capacity of 5000 lb
- Three escalators serving levels one and two with a step width of 40 in. and an approximate rise of 23 ft X 3 in.
- Two escalators serving levels two and three with a step width of 40 in. and an approximate rise of 34 ft X 0 in.
Pictures of VT at Hudson’s Detroit
At the time of publication, developer Bedrock had not yet released photos of the vertical-transportation (VT) system at Hudson’s Detroit. EW plans to write a follow-up piece about this impressive new property that includes pictures of its elevators and escalators.
A Special VT System for a Special Development
Barker and Morris shared special features of the VT system with ELEVATOR WORLD. For instance, they said, one of the service elevators (the common industry term for a combination passenger/freight elevator) in both the tower and office building can handle a large, heavy building transformer in the case one needs to be replaced. This planning is not uncommon today, and “elevator-wise is reminiscent of code criteria still in place from when an elevator needed to carry a heavy safe for valuables,” Morris observed.
The tower has a unique group of three service elevators — two serving all floors and one serving only the hotel floors. Morris explained:
“We started with the Michigan edition of the International Building Code requirement for two FSA elevators, the need for luxury residential to have a dedicated service elevator and for the hotel to have a pair of service elevators. Accordingly, one elevator normally serves just the residential floors, and two only the hotel floors. However, one hotel elevator can ‘swing’ to operate with the residential service elevator during an emergency, or to carry an unusually large or heavy load to any Tower level. Or, all three elevators can be used primarily by the hotel during very busy times.”
Two of the eight passenger office elevators in the office building have machines located at the rear of the hoistway to enable these elevators to access the rooftop venue, at the same time architecturally preserving the rooflines. Barker Mohandas has experience planning such arrangements, including “upside-down” gearless machines, for other projects where elevators have duties beyond those of MRLs. Planning is similar for the two main service elevators in office building to provide a stop at the rooftop level for F&B service, MEP (mechanical, electrical, plumbing) access and firefighter access.
That group of eight passenger office elevators is equipped with a destination-dispatch (DD) system, now provided by all OEMs. Morris added:
“Alternatively, we specified ‘harmonized dispatching’ (EW, November 2018), later called Advanced Destination Control System (DCS) by KONE, which the company first built for office double-deck elevators we planned for a very tall building in Malaysia. However, since it was not that important for waiting times for the single-deck elevators in the office building and not widely available, the focus was on standard DD.”
Today’s standard DD system can be modified relatively easily, Morris observed. For instance, two of the eight office elevators can be made inaccessible to the main office lobby, but used throughout the rest of the office floors to help handle inter-floor traffic. “Given the up-peak performance boost provided by DD, six elevators can handle the main lobby office traffic, while the two additional elevators are used as part of the group to help handle lunchtime peak traffic that is both two-way and interfloor,” Morris said.
Coincidentally, this configuration closely resembles a now-expired patent (U.S. Patent 5,969,304, October 19, 1999) assigned to Otis conceived by Barker Mohandas co-founder Barker while he was with Otis with co-inventors Dr. Bruce Powell and Joe Bittar. Elevator System Having High-Rise Elevator Without Express Zone aimed to save the express zone space and reduce the speed for the added elevators in a high-rise group, based on providing at least a basic means for passengers to enter their destinations from the floors above the main lobby.
Some VT consultants typically do not specify the various component suppliers involved in VT systems such as those provided for Hudson’s Detroit by TKE and Schindler, deferring instead to the OEMs’ quality-assurance processes. That said, Barker Mohandas planned for a worm-geared machine and power-operated freight doors by Hollister-Whitney and The Peelle Co., respectively, for the freight elevator. “Major manufacturers have not produced those components for decades,” Morris pointed out, adding that other suppliers are providing the wire ropes, traveling cables, buffers, rails and a few other system components.
A Rewarding Team Effort
Barker and Morris said the software tools that the consultancy developed to produce and analyze VT traffic system options for multigroup elevator systems helped make their nearly decade-long job working with the Hudson’s Detroit team quite enjoyable. Particularly rewarding was working with SHoP to assist Bedrock in studying different occupancy mix and height schemes to add a hotel to the tower component later. “The task was to find the right massing in terms of its impact on both elevator core space and the number of floors,” Morris said. “It was a team effort involving multiple disciplines,” adding:
“When there was a need for one of those special designs — to accommodate a relatively low roofline with a high-speed elevator or to get the most out of a given quantity of elevators in a group and the space they consume via their operation, or just to help transport a large vintage automobile, the entire process was very satisfying.”
References
[1] en.wikipedia.org/wiki/J._L._Hudson_Department_Store_and_Addition
[2] bedrockdetroit.com/property/hudsons-detroit
Get more of Elevator World. Sign up for our free e-newsletter.
