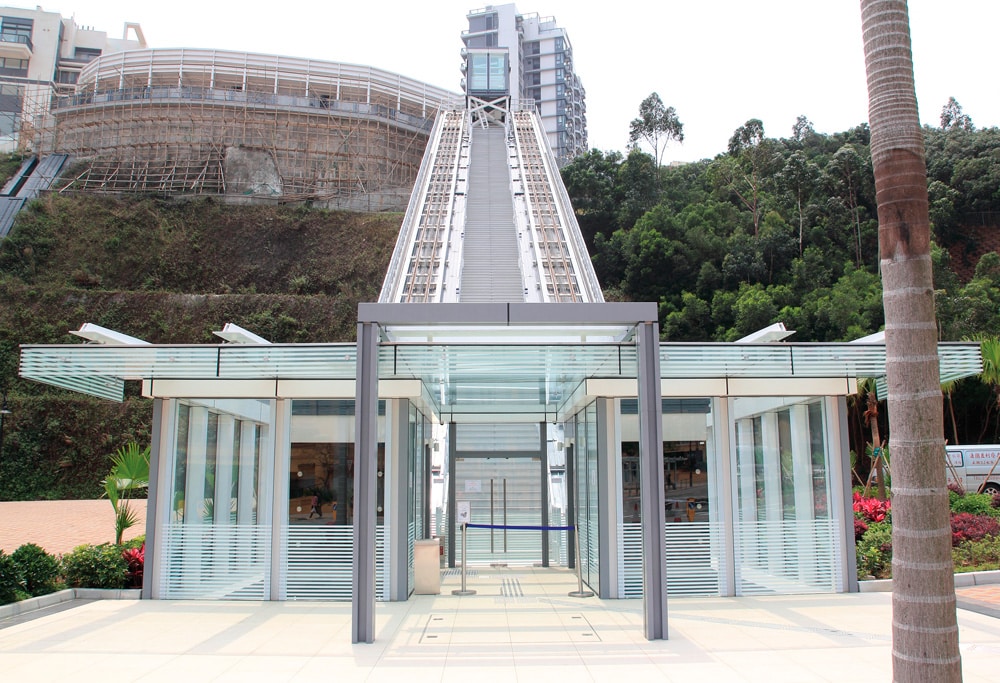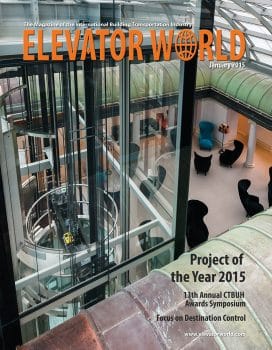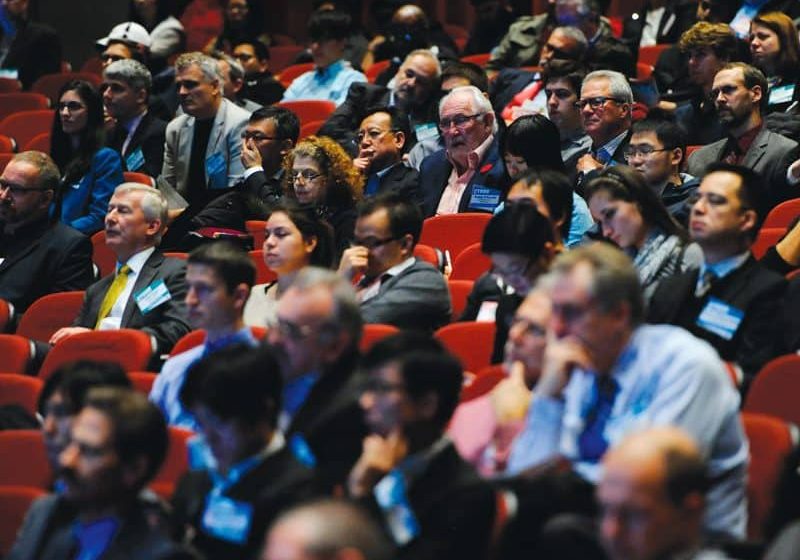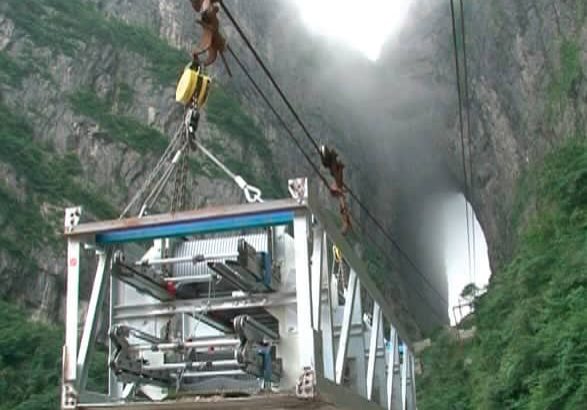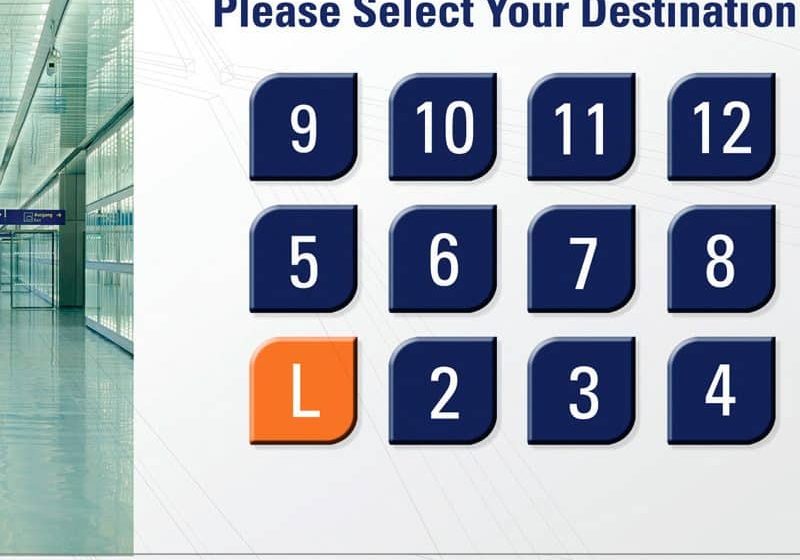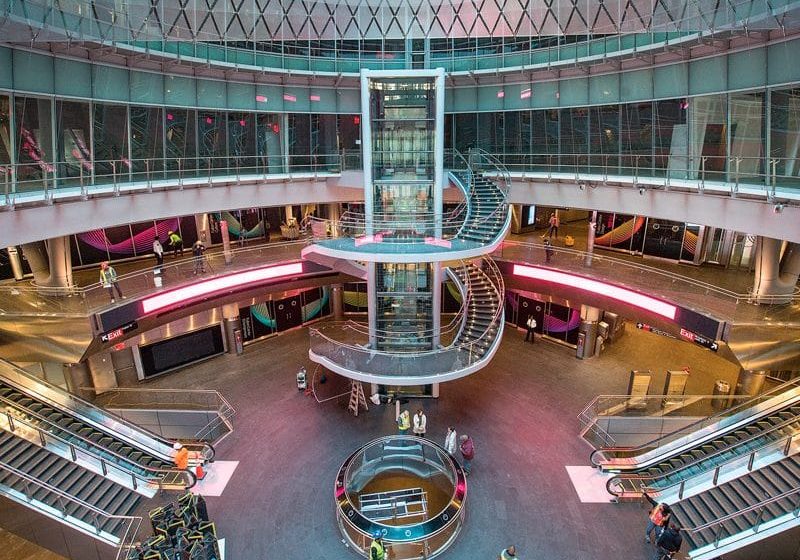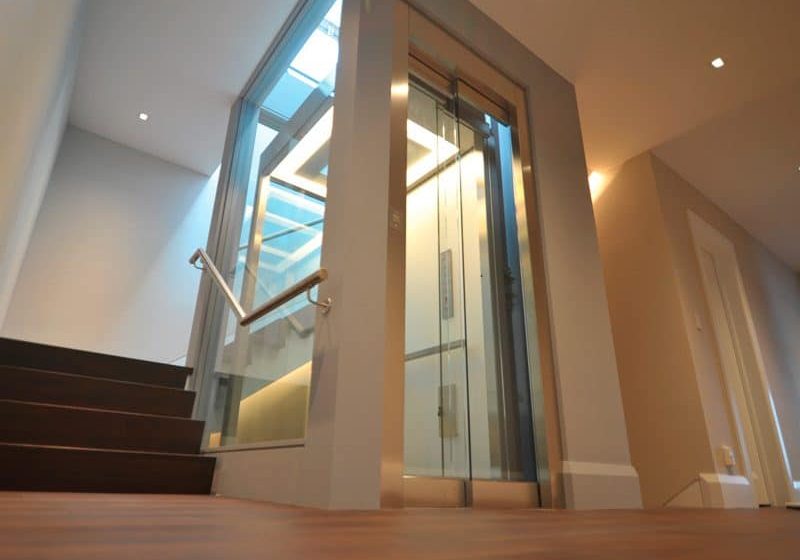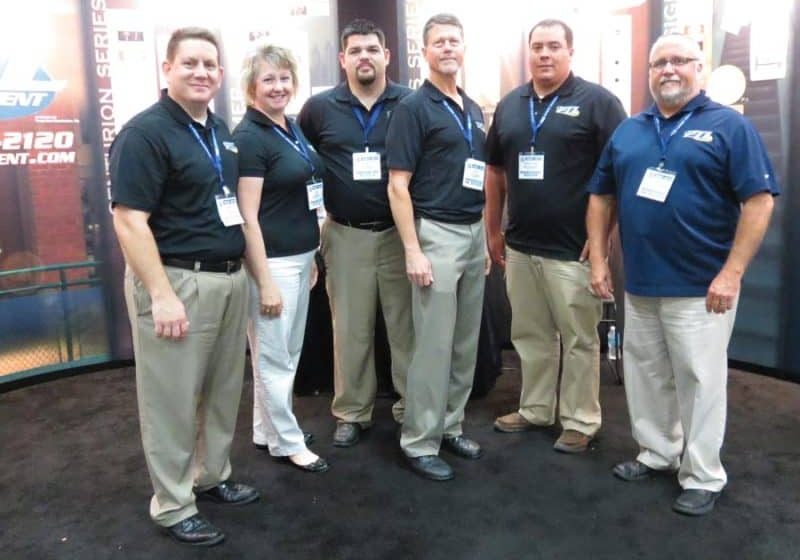Wireless door systems help overcome the logistical challenges of a truly international project.
Lantau Island, Hong Kong, China
submitted by Achim Hütter, Achim Hütter Consulting
Lantau Island is the largest island in Hong Kong, located at the mouth of the Pearl River. Administratively, most of Lantau Island is part of the Islands District of Hong Kong. Originally the site of fishing villages, the island has been developed in recent years with the construction of Tung Chung New Town on its northwestern coast and the completion of several major infrastructure projects next to the Discovery Bay Resort, including Lantau Link (1997), Hong Kong International Airport (1998), Hong Kong Disneyland (2005) and Ngong Ping 360 (2006).
Discovery Bay covers a land area of 649 ha and is a fully integrated resort-style residential project. Approximately 18,000 people (with more than 50% non Chinese) reside in its multicultural community. All aspects of the project, including infrastructure, city planning and transportation connecting Discovery Bay with central Hong Kong, were developed by Hong Kong Resort International Ltd. (HKRI) from scratch. At present, 24-hr. ferries and buses, plus a privately built tunnel, provide Discovery Bay residents with convenient transportation services. Fifteen phases of residential development had been completed as of May 2014, and HKRI continues to develop Discovery Bay’s land bank into residential and commercial facilities.
Since its development in the late 1970s, Discovery Bay has been one of the largest resort-style residential communities in the region and is widely acknowledged as a pioneering model for sustainable integrated residential development in Asia.
Elevators
Two inclined lifts were installed to enable the residents of the newly developed apartment buildings to access the shopping area of Discovery Bay North Plaza. With a 60-m-long structure rising to the height of a 10-story building, they are the latest landmark in Discovery Bay, boasting a stunning panoramic view of Yi Pak Bay.
Support Structure
The elevated rail support structure on the lower bearing is fixed, and the inclined support blocks are mounted for longitudinal displacement. The cross-barred support in the transverse support takes the horizontal forces (due to wind load on the car).
Drive System
A general concern when designing inclined elevators is the ropes. Opposed to those of a vertical lift, the ropes always have to receive some sort of guidance and support. To reduce extra noise and wear, this support mostly consists of rollers, which – especially in great numbers – create a considerable amount of additional noise. Consequently, the length of the ropes should be as short as possible.
Unfortunately, the design of the upper platform at Discovery Bay North could not make enough space available to accommodate the lift machines. But, the machine in the lower platform would – for a traditional traction elevator – result in four sets of ropes on each track: two for the cars and two for the counterweights, one going up, one going down.
A loop system was designed to reduce the number to two sets (Figure 1). In that case, the car is connected via ropes on both sides to the counterweight. At the upper side is a pulley to deflect the ropes, and on the lower side is the sheave. To compensate for the change in load and still achieve traction, the machine slides on its frame along T-shaped guide rails and is tensioned by a 4-mT tensioning weight.
Logistics
As the construction site encircled a very small area and the elevator parts (especially the support structure) with its long, massive H-shaped beams) consisted of heavy, bulky material, logistical problems were among the major ones to be solved. A mobile crane was placed in the tight, confined area to move complete sections of guide rails combined with H-shaped beams up the slope. A very tight plan for all participating trades was developed to make a continuous workflow possible.
Door System
Usually, the cabin and landing doors of an inclined elevator are coupled with a mechanical system that allows the car doors to jointly open the landing doors at every floor. This system envisages a motor and a coupling skate for the cabin door, whereas the landing doors are engaged through their own lock. The installed wireless system allows the control panel to check both cabin and landing doors when they face each other. It allows communication between cabin and landing doors, even though they operate with independent motorization and mechanics, and the control-panel signal arrives only to the cabin door (as with traditional systems). Once the signal arrives, the cabin door itself transmits it to the landing door, which simultaneously opens. This is possible thanks to two peripheral small-scale and weatherproof infrared receiver/transmitter systems for the data exchange.
Specifications
- Number and type: Two inclined traction elevators
- Capacity: 1800 kg/24 persons
- Speed: 1 mps (200 fpm)
- Suspension: 1:1
- Travel: 59 m (195 ft.)
- Inclination: 36°
- Number of stops: Two
- Car dimensions: Width: 2,400 mm; depth: 1,600 mm; height: 2,500 mm
- Door dimensions: Width: 1,100 mm; height: 2,500 mm
Credits
Builder: Hong Kong Resort International Ltd. Architect: Simon Kwan & Associates Ltd. Main contractor: Law Chi Yip Construction Co. Ltd.
Designer and manufacturer: Hütter-Aufzüge GmbH
Main supplier: Suzhou Rhine Lift Manufacture Co. Ltd.
Other suppliers: Sematic S.p.A., Torin Drive, Henning GmbH
Get more of Elevator World. Sign up for our free e-newsletter.
