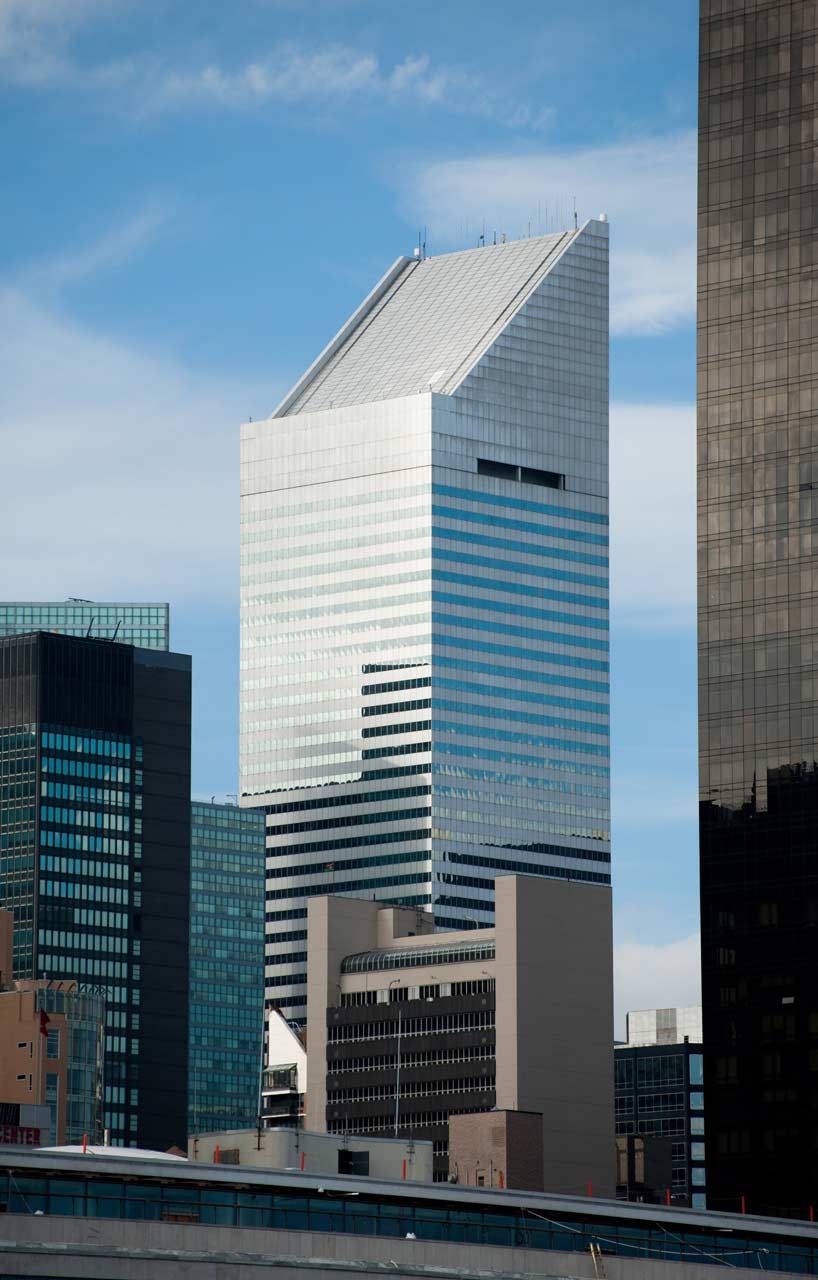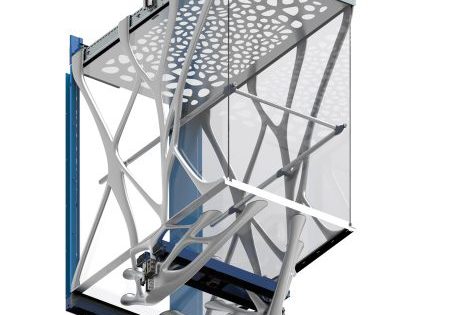Double-Deck Deep Dive
May 5, 2023

Forty-five years after opening, an icon of the Manhattan skyline is getting a completely modernized version of an elevator system that is one of only a few of its kind in the city.
photos by David Fried
Studio 54 was getting into full swing, NYC was feeling the fallout from a citywide electricity blackout and the reign of terror inflicted by serial killer Son of Sam had recently come to an end with his arrest the year the skyscraper then known as Citicorp Center opened, in mid-October 1977. The 59-story, 915-ft-tall Midtown Manhattan office building was designed by architect Hugh Stubbins of Emery Roth & Sons as headquarters for Citibank that included 1.29 million ft2 of rentable office space. More than nine years elapsed between groundbreaking and the tower’s grand opening, with land acquisition — including demolition of 31 buildings, mostly brownstone houses — commencing in 1968.
Featuring a sharply angled roof, four massive stilts to lift the tower over an existing structure and stories supported by stacked, load-bearing braces in the form of inverted chevrons, the tower has become an icon of the Manhattan skyline. It was officially recognized as such in 2016 when it was designated a historic building by the Landmarks Preservation Commission — the youngest NYC building to receive this designation. Another distinguishing feature of Citicorp Center, now known by its address, 601 Lexington Avenue, is an Otis vertical-transportation (VT) system that includes some of the first double-deck elevators in NYC.

An Engineering Crisis
The drama was not over — at least for Citicorp Center — as 1977 transitioned into 1978. That year, a significant structural flaw that could lead to the tower’s collapse was discovered by a young Princeton University engineering student named Diane Hartley.[2] She found that, due to a change order during construction that called for the chevron braces to use bolted — rather than welded — joints, certain winds could increase the load on the joints to the point of structural failure. According to Wikipedia:
“Worried that a high wind could cause the building to collapse, reinforcements were made stealthily at night while the offices were open for regular operation during the day. Estimates at the time suggested that the building could be toppled by a 70-mph (110 km/h) wind, with possibly many people killed as a result. The crisis was kept secret until 1995, and Hartley had no knowledge of the significance of her work until after that time.”[2]
The situation was only publicly revealed in 1995 in a New Yorker article.[2] “Imagine that,” says National Elevator Cab and Door (NECD) Design + Project Management Vice President Randy Lott, who is working alongside a team that includes David Fried and John Frondi at vda® Elevator & Escalator Consulting, Otis Elevator Co., Boston Properties and Gensler on a modernization of the tower’s 20 double-deck elevator system. Lott says that, in structures class at Cornell University, from which she earned a bachelor’s degree in architecture, students were taught about the issue at Citicorp Center and the cloak-and-dagger way in which it was handled.
Double-Decks in NYC
Fried tells ELEVATOR WORLD the building is served by one of only a handful of double-deck elevator installations in NYC (another two are at 388 Greenwich and 120 Park Avenue). Fried observes the recently opened supertall 50 Hudson Yards on the far West Side also includes a bank of nine double-deck shuttle elevators to floors 20 and 21. The Cities Services Building at 70 Pine Street in Lower Manhattan, completed in 1932, was the first in NYC to have double-deck elevators, but they were converted to single-deck units in the 1980s, Fried adds. That’s about 65 elevators out of the approximately 60,000 elevators in NYC — roughly 1/10th of 1%.
At 601 Lexington Avenue, the 20 double-deck elevators consist of three rises of main passenger elevators, all with 3000-lb capacity per cab for a total of 6000 lb for one double-deck unit. Otis originally constructed the elevator system for approximately US$7 million.[1] Using double-deck units cost about 25% more than a standard elevator system, but reduced floorspace occupied by elevators by 24%. A traditional system would have required 26 elevator hoistways.[1]
All elevators and stairs serving the office stories are clustered in a central core. Although the upper and lower decks serve odd or even floors, people can travel between odd and even floors using escalators between main lobbies.[1]
The elevator system consists of:
- Eight low-rise elevators traveling at 700 ft/min serving the lobby and floors 14-30
- Six mid-rise elevators traveling at 1,200 ft/min serving the lobby and floors 31-45
- Six high-rise elevators traveling at 1,400 ft/min serving the lobby and floors 45-59
There are also two all-floor service elevators and two below-grade loading-dock elevators to be modernized. Also notable is that 601 Lexington Avenue was the first building in NYC to feature a tuned mass damper, which is designed to counteract sway due to wind, reducing movement due to wind by 50%.
Cabs
A key aspect of elevator modernization is the design and installation of the elevator cabs. It is what the riding public sees during every trip. NECD was selected for this important part of the job, with Lott as project manager. After spending 15 years in architecture as head of a design team at MdeAS Architects, Lott joined NECD in September 2015. She says:
“With a background where I did a lot of material R&D, I am able to navigate the nuances between architects and contractors. It’s important to understand the complexities of any number of trades and construction methodologies and, in particular, elevators, which are very niche with their own set of government codes and requirements. Weight issues are very important. On high-end, complex jobs like this one, I work very closely with the design team and foster relationships. As an architect, I am able to see ways to achieve what’s shown in a rendering or tell people why something is not feasible.”
An early challenge that presented itself was the weight of the passenger cabs.
The Mod
All 20 double-deck passenger elevators will receive the latest destination-dispatch technology. As is often the case, the building will be fully occupied during the modernization. An early challenge that presented itself was the weight of the passenger cabs. Existing cab shells are being replaced with the new, aluminum shells that reduce the weight by more than 300 lb per cab in some cases. In addition, code compliance-related electrical work will be performed under the aegis of major NYC construction manager Structure Tone.
In response to being asked what is most challenging about this project, Fried says there is no lack of challenges in a project of this scope, but that’s going to be a question best answered once the project is complete. Frondi adds that this project is both elaborate and complex, consisting of a multitude of moving parts warranting constant communication, project oversight and coordination among all project team elements to ensure, at the end of the day, success is realized. The passenger elevators are due for completion in late 2026 and the service cabs, in late 2027. An initial set of four elevators — two upper and two lower decks — were delivered by NECD in late February. EW plans to follow up on this interesting project as it progresses.
601 Lexington: Ownership Through the Years[3]
When it was completed, Citicorp Center was owned by three separate entities: St. Peters Evangelical Lutheran Church (the only remaining previous occupant of the property for which a new church, designed by Stubbins, was built), Citicorp and Dai-Ichi Mutual Life Insurance Co. Citicorp sold its stake to Dai-Ichi in 1987. Real Estate Investment Trust Boston Properties bought the property from Dai-Ichi in 2001. It has since undergone numerous renovations, including to its shopping concourse, lobby and, most recently, to the majority of its 270,000-ft2 office annex. A new food hall called “The Hugh,” named for architect Hugh Stubbins, opened in late 2020 and features some 17 restaurants, bars and food retailers, representing what has been described as “a U.N. of food.”
David Fried is vice president of sales at VDA.
Editor’s Note: All photos were taken prior to modernization.
References
[1] en.wikipedia.org/wiki/Citigroup_Center
[2] en.wikipedia.org/wiki/Citicorp_Center_engineering_crisis
[3] “Boston Properties Completes Acquisition of Citigroup Center,” Boston Properties press release, April 25, 2001.
Get more of Elevator World. Sign up for our free e-newsletter.














