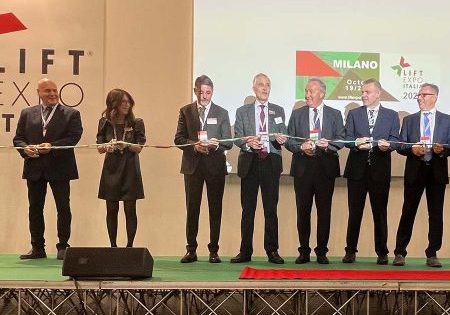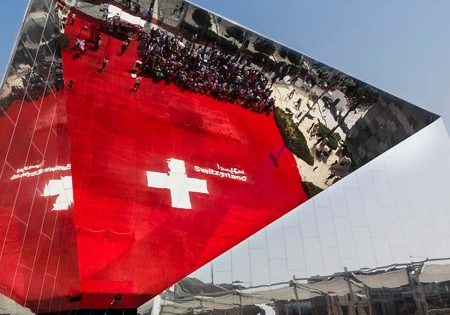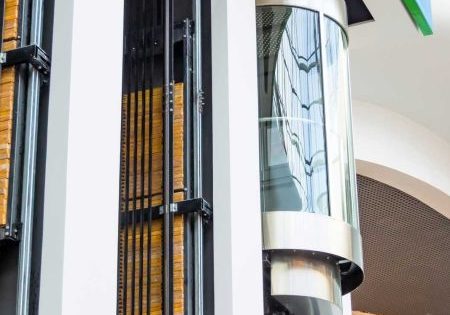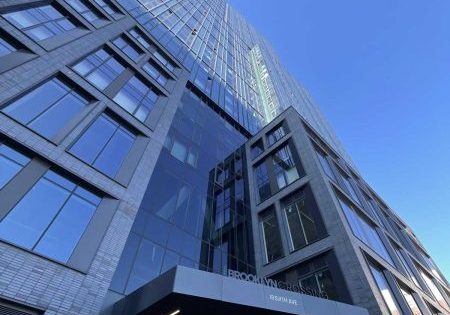East Side Style
Feb 1, 2023
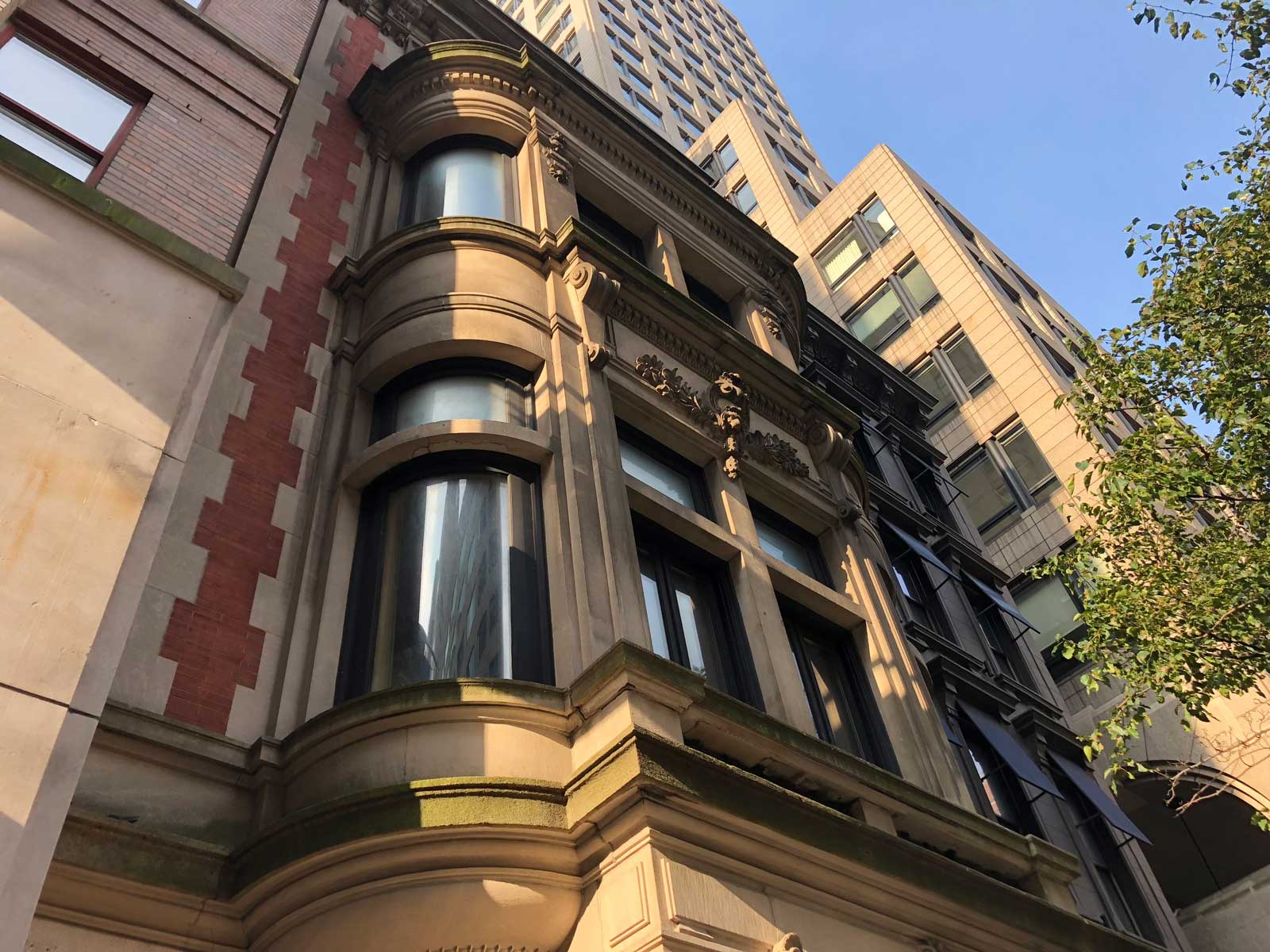
Bespoke elevators serve Beaux Arts mansion-turned-restaurant in Manhattan.
Built in 1910, a six-story Beaux Arts mansion on NYC’s Upper East Side has been revitalized and transformed by a celebrity restaurateur, and two custom elevators — one finished with careful attention to every luxurious detail — are a key part of it. The restaurant is Casa Cruz New York, sister property to Juan Santa Cruz’s Notting Hill restaurant/late-night hotspot in West London favored by the likes of Prince Harry, Elton John and Madonna.[1] The elevators are a cozy unit with 3/4-in white oak flooring in a chevron pattern and rich wood finishes and another, more utilitarian stainless-steel unit for materials, food and staff.
Installed by Vertical Transportation Experts (VTE) of Bellmore, New York, the elevators are overhead geared traction, inline units that make seven stops (including the basement, which houses the kitchen). VTE President Stephen Hromada tells ELEVATOR WORLD the project came about, as so many do, as a result of relationships and connections. Hromada says:
“During the summer of 2019, a good friend, Matthew Leshinger, who I trained in wrestling, worked at Edifice Real Estate Partners [real estate agent for the owner of the mansion, Santa Cruz]. He introduced me to the partners of the firm, Doug Williams and Michael Buckley. In sitting down and speaking with Doug, we talked about NYC construction and elevators. I was able to offer some insight about the various services VTE could offer. Doug had a lot of projects going on that included elevators at their various stages of construction and the services they needed, whether it be bid, installation, inspection, etc.”
One of those projects was Casa Cruz. Edifice put Hromada in contact with general contractor Reidy Contracting Group. VTE bid on the job and was ultimately selected.
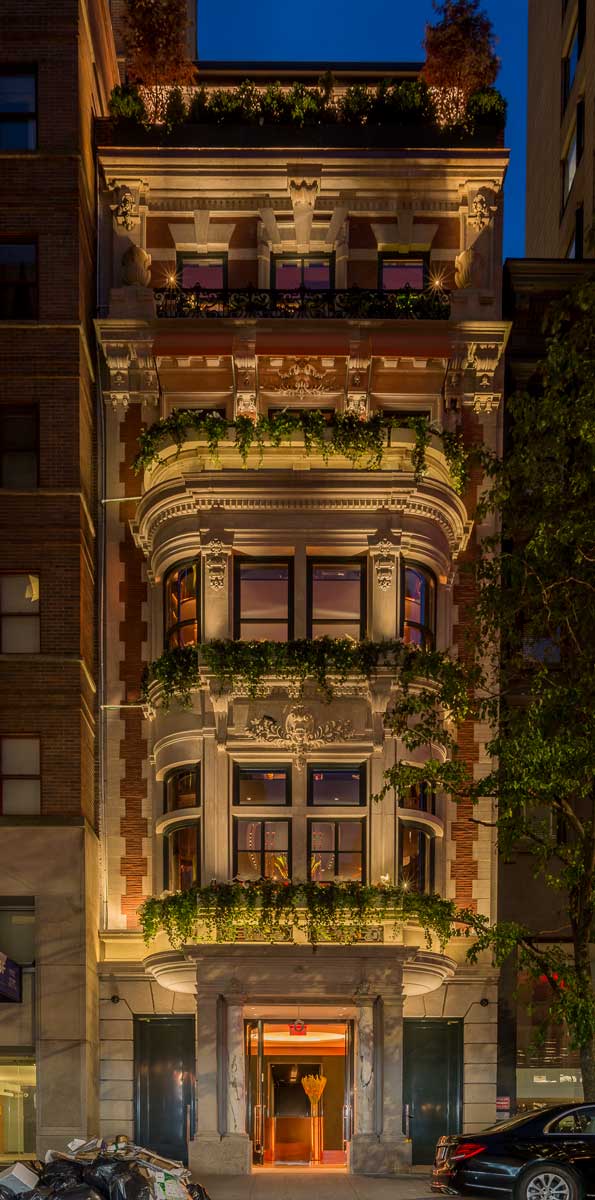
The passenger elevator has a capacity of 3500 lb and the service elevator, 2500 lb. Each travels at 200 ft/min. Suppliers included:
- Hollister-Whitney (Rope Gripper®)
- Canton Architectural Products, Inc. (Cabs)
- Columbia Elevator Products (Entrances)
- GAL (Door equipment)
- Innovation Industries (Fixtures)
- Virginia Controls (Vision 2.0 controllers)
The project was put out for bid in summer 2019, and VTE was awarded the job in fall 2020. The design/collaboration process began right afterward, and work was completed in January 2021 when cab details were finalized. VTE mobilized in March 2021 and completed installation during summer 2021. Final inspections occurred in November 2021, with VTE successfully passing both Department of Buildings inspections — one for each car — on the first try.
Hromada says the challenges were numerous. They included the lion’s share of the team having to work remotely during the COVID-19 pandemic, working on a jobsite with little to no storage space and the two elevators being at different elevations at street level with no rolling access for the service elevator. To address the lack of storage space, the VTE team broke down standard, large deliveries into multiple, smaller ones to provide safe working conditions and not overload the jobsite.
Due to the complexity of the design, the cove canopy ceiling for the passenger elevator was fabricated and assembled at Canton in Ohio in one piece, then delivered in one piece to Casa Cruz. The following specifications were included:
- Cab walls: fire-rated steel shell construction with Brazilian cherry veneer paneling
- Raised panels: fire-rated, corduroy fabric panels
- Canopy/drop ceiling: 12-gauge formed steel panels with a rift-cut clear white oak drop ceiling with 1/4-in polished, lacquered copper edge banding surrounding a custom pendant light with a matching copper finish by Ateliers Jean Perzel of Paris
- Front return, transom and post door: Polished lacquered copper
- Sill: Extruded nickel silver (mill finish)
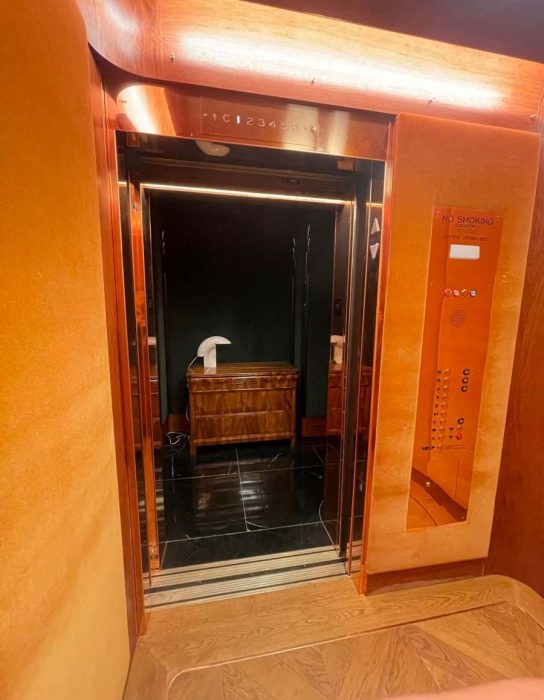
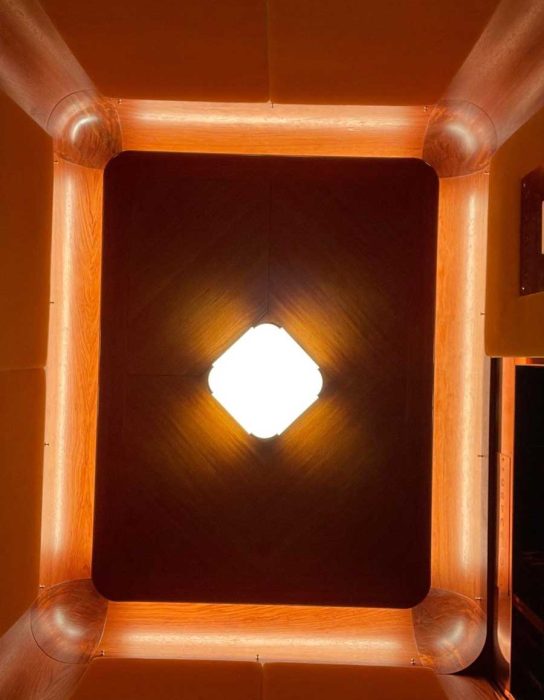
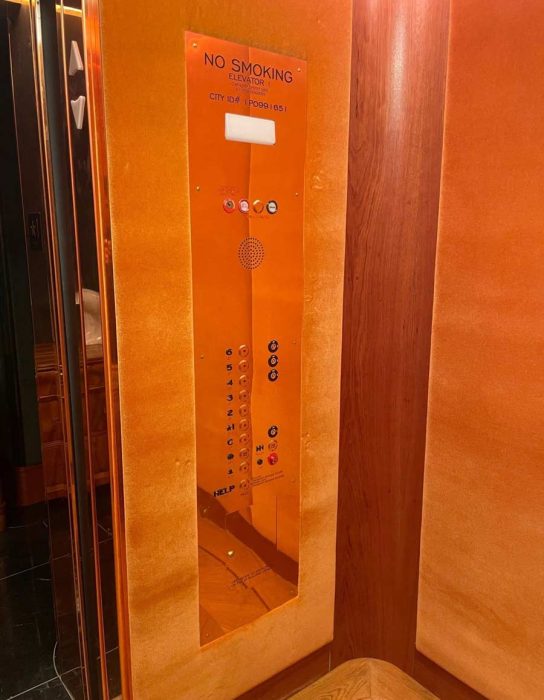
Evolution of a Ritzy Restaurant
When Juan Santa Cruz decided to open a Manhattan restaurant, he knew exactly where he wanted it: Uptown, but not too far Uptown; specifically, between 60th and 62nd streets and Fifth and Park avenues. The restauranteur had lived Uptown, has many friends there and believes it is “underserved” in terms of restaurants and other things to do. He and his backers found the property in summer 2017, initially intending to rent but eventually deciding to buy it. Upon seeing the building, Santa Cruz said it was “love at first sight.” About the decision to buy, he told the New York Post: “It was a big number, but it is real estate in New York. It’s a fantastic location, so we did it.”[1]
To address the lack of storage space, the VTE team broke down standard, large deliveries into multiple, smaller ones to provide safe working conditions and not overload the jobsite.
The website StreetEasy.com describes the property as a prime Upper East Side location that is close to some of the top fashion houses along Madison Avenue and surrounding streets, as well as some of the “world’s finest residences” near Central Park.[3] “Positano-meets-Pampas-inspired”[2]-breakfast, lunch and dinner menus are small, elegant and pricy, with a single meal at dinner setting a diner back at least US$150 or so. There’s been some controversy over the eatery presenting itself as open to the public. While it is technically not a private club, the average Joe will find reservations hard to come by. Members of an investor group who pay between US$250,000 to US$500,000 to join, however, “get exclusive access to the fourth floor and rooftop terrace, where there are lounges and dining rooms, accessible by a private elevator.” These members may even smoke cigarettes inside if they choose.[4]
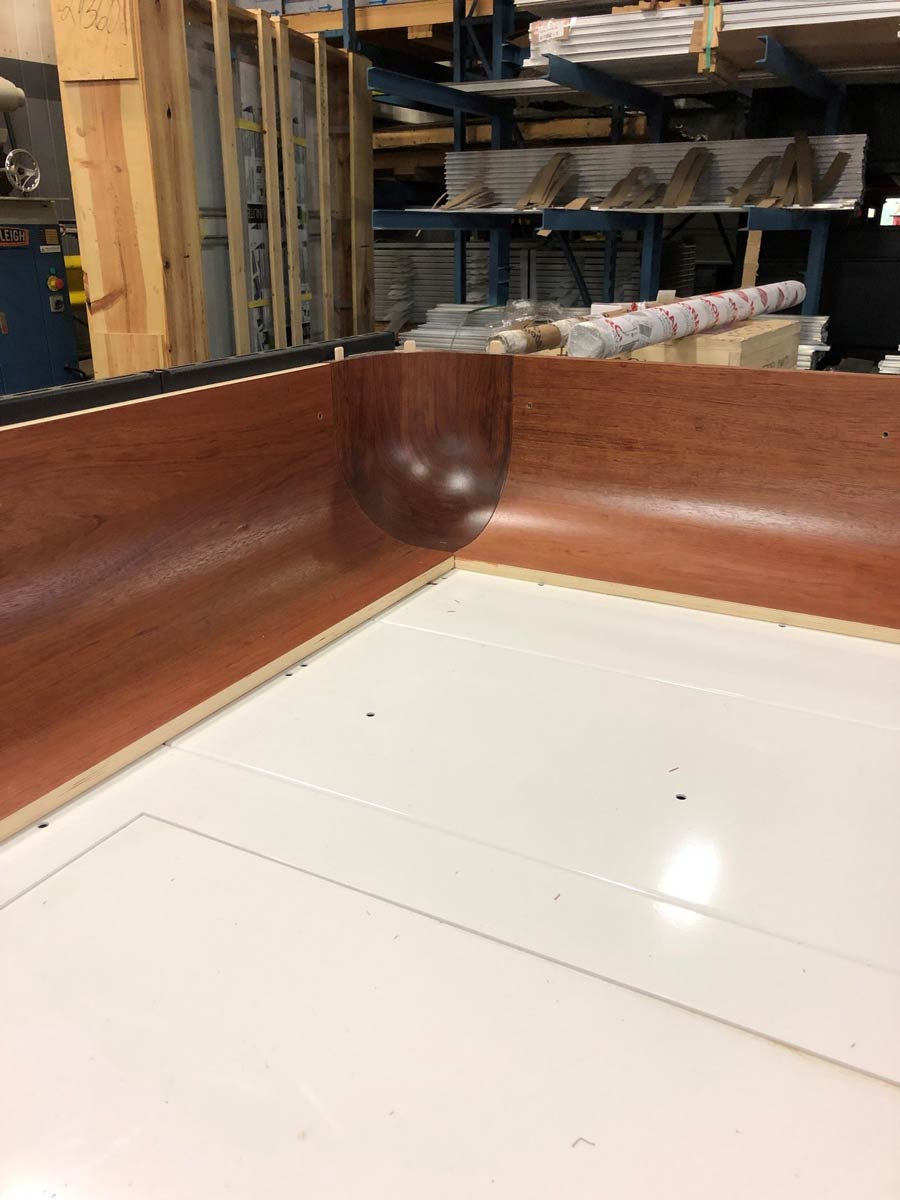
The passenger elevator is part and parcel of the entire, high-end experience.
A Storied History
The building was once a residence for the family of Harry de Berkeley Parsons, a man descended from prominent Colonial American families who counted the King of Scotland among his ancestors but, ironically, made his fortune in sewage. De Berkeley Parsons was an engineer who married socialite Frances Walker in 1890 and was initially a professor at Rensselaer Polytechnic Institute in Troy, New York. He gave up that position to join NYC’s Metropolitan Sewerage Commission, as well as its Street Cleaning Department. Leaving his position in Troy meant the need for a new home in the city, so de Berkeley Parsons began construction on his new East 61st Street home in 1909, and moved the family in in winter 1910.
In addition to debutante parties thrown for daughter Katharine and fancy dinners and teas, the mansion was also no stranger to drama and sadness. By 1917, Harry was a nationally recognized yachting authority and a leader at the New York Yacht Club. That year, World War I, in full swing in Europe, came literally to the de Berkeley Parsons’ doorstep, as well as that of the yacht club, when someone broke into both properties and rummaged through papers. Since nothing was stolen from either location, the theory was a German spy had broken in to obtain information about yachts that could be made available to the U.S. government in the event of a war with Germany.[5]
The year was not yet done with its major events. In the spring, Frances de Berkeley Parsons developed pneumonia and died at home. Harry and his two adult children — Katharine and her brother — remained in the house for a few more years, but sold it in late 1919 to a neurologist and his wife. The doctor opened an office on the first floor, and the couple later welcomed a daughter. The house was converted into apartments in the early 1940s and was, prior to Casa Cruz, home to small offices. At some point, an elevator was installed in the building, but it was no doubt more of a strictly functional conveyance than the elegant work of art that now serves Casa Cruz.
At this restaurant, all design elements — from interiors to furniture to tableware and uniforms — are curated by Cruz. Original artwork by Andy Warhol, Keith Haring and David Hockney grace the walls. Female servers wear dresses designed by Emilia Wickstead, and interiors feature a lot of copper, mahogany and deep greens. The passenger elevator is part and parcel of the entire, high-end experience.
For this elevator, Canton fabricated the cab shell and coordinated the installation of the custom interior finishes and lighting. The wood and millwork was handled by Rockwood Door & Millwork, based in Holmes County, Ohio, “in the heart of Amish country,” Hromada says. Rockwood provided much of the millwork interior, including the wall structures, molded corners and custom drop ceiling. Wood species to match a control sample were provided by a company called Sequoia Group Holdings of NYC. Formed corners were created with multiple layers of glued wood and Bubinga (a gorgeous African hardwood)[6] veneer. Ceiling corners were carved from a solid block of Bubinga.
Hromada says VTE is proud to have been part of this prestigious project. He states:
“VTE was honored to be chosen as the elevator company for these remarkable elevators at Casa Cruz New York. I am extremely proud of the group effort put forth by the VTE family to provide an unparalleled finished product, bringing Casa Cruz’s patrons to the next level!”
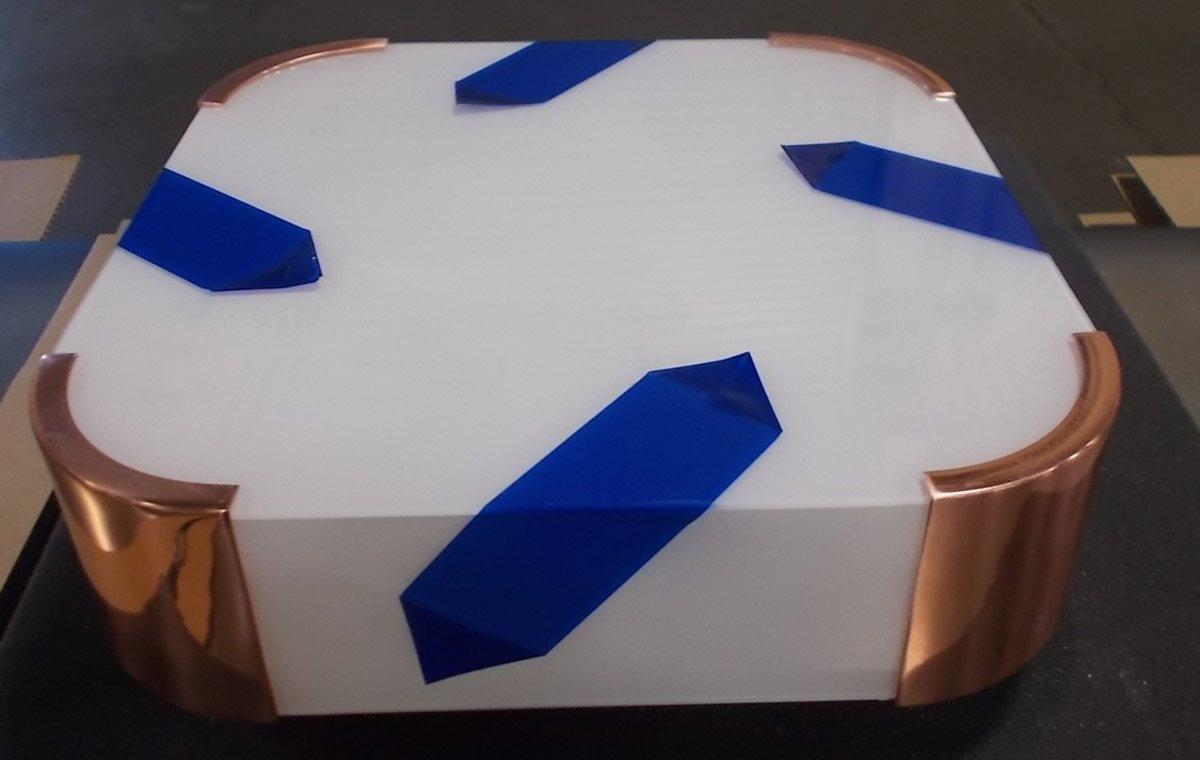
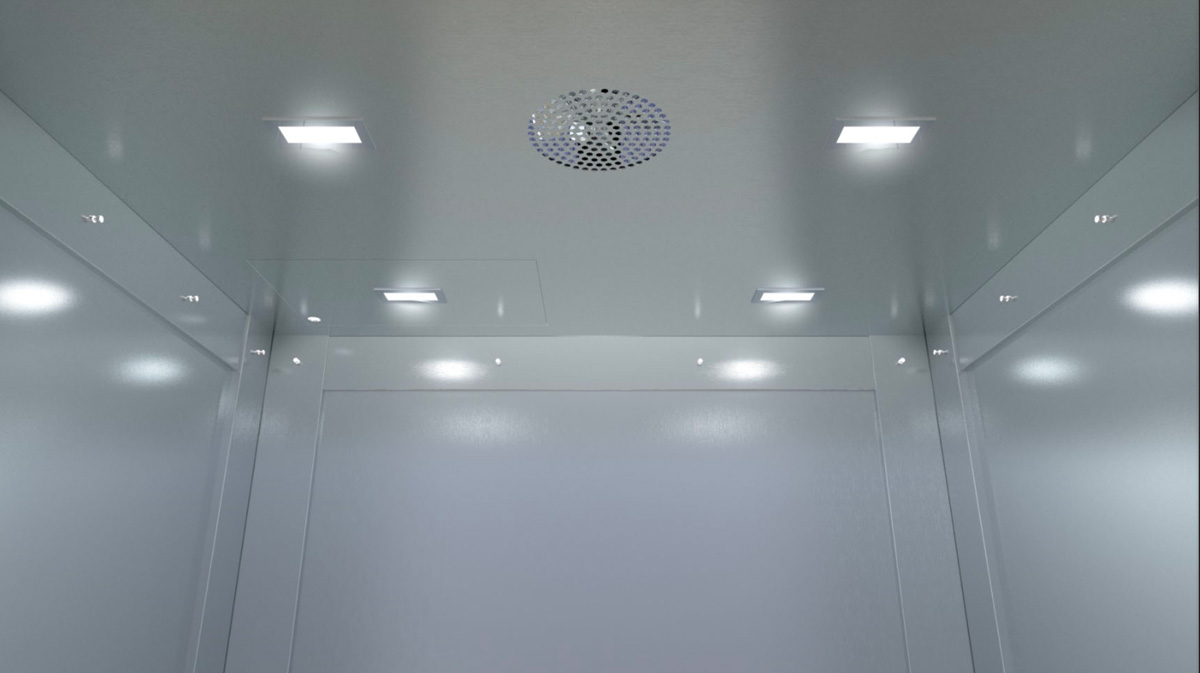
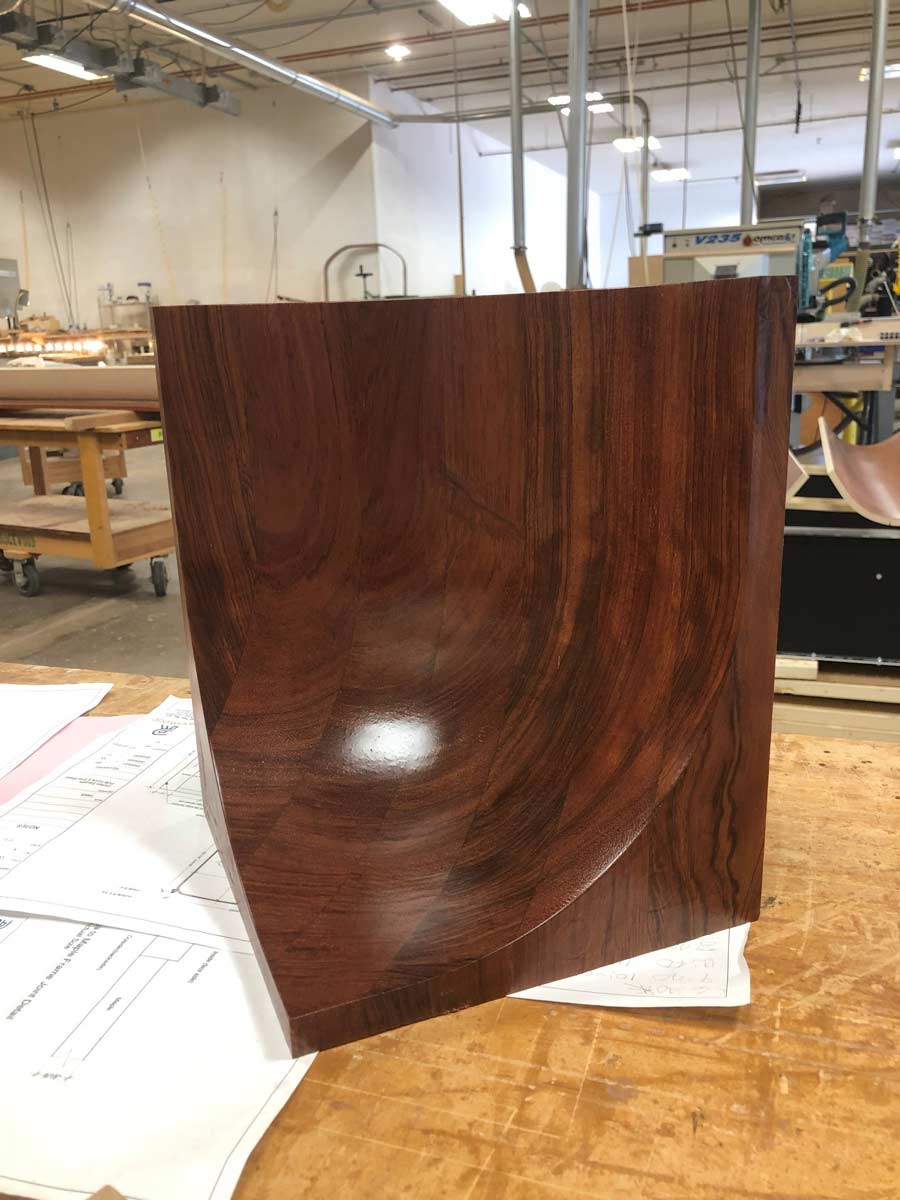
References
[1] Gould, Jennifer, “Brits Coming Over the Launch New Upper East Side Club and Restaurant,” New York Post, December 8, 2019.
[2] Taylor, Elise, “Casa Cruz is About to Be New York’s Most Glamorous New Restaurant,” Vogue, September 9, 2022.
[4] Morris, Bob, “It Costs $250,000 to Enter This Private Playground,” The New York Times, September 27, 2022.
[5] “The de Berkeley Parsons Mansion — No. 36 East 61st Street,” Daytonian in Manhattan, November 9, 2012.
Get more of Elevator World. Sign up for our free e-newsletter.


